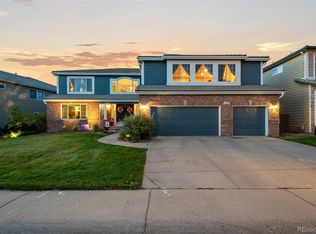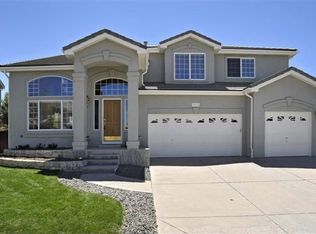Sold for $1,000,000
$1,000,000
2081 Hyacinth Road, Highlands Ranch, CO 80129
6beds
6,059sqft
Single Family Residence
Built in 1998
8,059 Square Feet Lot
$1,005,400 Zestimate®
$165/sqft
$5,624 Estimated rent
Home value
$1,005,400
$955,000 - $1.07M
$5,624/mo
Zestimate® history
Loading...
Owner options
Explore your selling options
What's special
Exquisite Highlands Ranch home located on a prime lot a block from Spring Gulch Park. Pretty front yard landscaping provides great curb appeal and a warm welcome to a grand entry inside with soaring 2-story ceilings. Both formal and informal living spaces found in this gem with newer carpeting, hardwood floors, and fresh interior paint. High-end workmanship with a beautiful spiral staircase and arched entryways with columns are just the beginning. The sliding door off the family room opens to the beautiful private backyard with extensive patio ready for summertime entertaining. Many mature trees and full fencing offer ample privacy. Incredible upstairs primary retreat complete with a dreamy walk-in closet, spacious 5-piece en-suite, and a door to a private balcony offering peek-a-boo mountain views – a perfect haven for relaxing after a long day. Five additional generous-sized upstairs bedrooms, all with baths. More living space in the fully finished basement with 3 versatile flex rooms that are ideal for entertaining family and friends. Perfect for the outdoor enthusiast, you’ll absolutely love the nearby hiking and biking trails, and four amazing Highlands Ranch recreation centers with their weight rooms, tennis courts, pools, pickleball courts, and water slides. This gem is a must-see and ready for you to call it home!
Zillow last checked: 8 hours ago
Listing updated: September 30, 2024 at 09:56am
Listed by:
Helen Caya 720-203-4248 Helen.Caya@redfin.com,
Redfin Corporation
Bought with:
Steven Izzi, 100054889
Redfin Corporation
Source: REcolorado,MLS#: 9867353
Facts & features
Interior
Bedrooms & bathrooms
- Bedrooms: 6
- Bathrooms: 6
- Full bathrooms: 4
- 1/2 bathrooms: 2
- Main level bathrooms: 2
- Main level bedrooms: 1
Primary bedroom
- Description: Carpet Floors, Tray Ceiling, 10'x15'walk-In Closet, En-Suite Bath, Glass Door To Private Balcony
- Level: Upper
- Area: 352 Square Feet
- Dimensions: 22 x 16
Bedroom
- Description: Hardwood Floors, Plantation Shutters, Attached Bath
- Level: Main
- Area: 170 Square Feet
- Dimensions: 17 x 10
Bedroom
- Description: Hardwood Floors, Jack-N-Jill Bath
- Level: Upper
- Area: 156 Square Feet
- Dimensions: 12 x 13
Bedroom
- Description: Carpet Floors, Dual Closets, Jack-N-Jill Bath
- Level: Upper
- Area: 208 Square Feet
- Dimensions: 16 x 13
Bedroom
- Description: Carpet Floors, Walk-In Closet, Jack-N-Jill Bath
- Level: Upper
- Area: 224 Square Feet
- Dimensions: 14 x 16
Bedroom
- Description: Dual Door Entry, Carpet Floors, Plantation Shutters, Walk-In Closet, Jack-N-Jill Bath
- Level: Upper
- Area: 450 Square Feet
- Dimensions: 15 x 30
Primary bathroom
- Description: Sliding Barn Door To Primary 5-Piece En-Suite, Vinyl Plank Floors, Dual Sinks With Vanity, Walk-In Shower With Bench Seat, Soaking Tub, Private Water Closet
- Level: Upper
- Area: 240 Square Feet
- Dimensions: 20 x 12
Bathroom
- Description: Hardwood Floors, Pedestal Sink
- Level: Main
- Area: 30 Square Feet
- Dimensions: 6 x 5
Bathroom
- Description: Attached To Bedroom, Hardwood Floors, Sink With Vanity, Tub/Shower Combination
- Level: Main
- Area: 63 Square Feet
- Dimensions: 9 x 7
Bathroom
- Description: Jack-N-Jill Bath Connecting Two Bedrooms
- Level: Upper
- Area: 66 Square Feet
- Dimensions: 11 x 6
Bathroom
- Description: Jack-N-Jill Bath Connecting Two Bedrooms
- Level: Upper
- Area: 66 Square Feet
- Dimensions: 11 x 6
Bathroom
- Description: Vinyl Plank Floors, Sink With Vanity
- Level: Basement
- Area: 36 Square Feet
- Dimensions: 6 x 6
Bonus room
- Description: Raised Floor For Theater Seating, Carpet Floors
- Level: Basement
- Area: 294 Square Feet
- Dimensions: 14 x 21
Dining room
- Description: Formal, Hardwood Floors
- Level: Main
- Area: 204 Square Feet
- Dimensions: 17 x 12
Family room
- Description: Hardwood Floors, Fireplace, Sliding Door To Backyard, Wet Bar
- Level: Main
- Area: 340 Square Feet
- Dimensions: 17 x 20
Family room
- Description: Carpet Floors, Built-In Bookshelves, Wet Bar
- Level: Basement
- Area: 560 Square Feet
- Dimensions: 20 x 28
Game room
- Description: Dual Glass Door Entry, Carpet Floors, Breakfast Bar
- Level: Basement
- Area: 252 Square Feet
- Dimensions: 18 x 14
Kitchen
- Description: Eat In Kitchen, Hardwood Floors, Stainless Steel Appliances, Center Island, Bay Window With Eat-In Nook
- Level: Main
- Area: 368 Square Feet
- Dimensions: 23 x 16
Laundry
- Description: Hardwood Floors, Built-In Cabinets, Utility Sink, Door To Garage
- Level: Main
- Area: 66 Square Feet
- Dimensions: 6 x 11
Living room
- Description: Formal, Hardwood Floors, Open To Dining Room
- Level: Main
- Area: 330 Square Feet
- Dimensions: 22 x 15
Heating
- Forced Air, Natural Gas
Cooling
- Central Air
Appliances
- Included: Convection Oven, Cooktop, Dishwasher, Disposal, Double Oven, Gas Water Heater, Humidifier, Microwave, Refrigerator, Self Cleaning Oven, Water Purifier, Water Softener
Features
- Ceiling Fan(s), Five Piece Bath, High Ceilings, High Speed Internet, Jack & Jill Bathroom, Kitchen Island, Radon Mitigation System, Smoke Free, Tile Counters, Walk-In Closet(s), Wet Bar
- Flooring: Carpet, Vinyl, Wood
- Windows: Double Pane Windows, Window Coverings, Window Treatments
- Basement: Crawl Space,Finished,Full,Interior Entry
- Number of fireplaces: 1
- Fireplace features: Family Room, Gas, Gas Log
Interior area
- Total structure area: 6,059
- Total interior livable area: 6,059 sqft
- Finished area above ground: 4,664
- Finished area below ground: 1,329
Property
Parking
- Total spaces: 3
- Parking features: Concrete
- Attached garage spaces: 3
Features
- Levels: Two
- Stories: 2
- Patio & porch: Patio
- Exterior features: Balcony, Garden, Lighting, Private Yard, Rain Gutters
- Fencing: Partial
- Has view: Yes
- View description: Mountain(s)
Lot
- Size: 8,059 sqft
- Features: Master Planned, Sprinklers In Front, Sprinklers In Rear
Details
- Parcel number: R0380400
- Zoning: PDU
- Special conditions: Standard
Construction
Type & style
- Home type: SingleFamily
- Property subtype: Single Family Residence
Materials
- Wood Siding
- Roof: Composition
Condition
- Year built: 1998
Utilities & green energy
- Sewer: Public Sewer
- Water: Public
- Utilities for property: Cable Available, Electricity Connected, Internet Access (Wired), Natural Gas Connected, Phone Available
Community & neighborhood
Security
- Security features: Smoke Detector(s)
Location
- Region: Highlands Ranch
- Subdivision: Highlands Ranch
HOA & financial
HOA
- Has HOA: Yes
- HOA fee: $165 quarterly
- Amenities included: Fitness Center, Playground, Pool, Tennis Court(s), Trail(s)
- Association name: Highlands Ranch Community Association
- Association phone: 303-791-2500
- Second association name: PA20 Landscape Maintenance Assoc
- Second association phone: 303-791-6606
Other
Other facts
- Listing terms: Cash,Conventional,FHA,VA Loan
- Ownership: Individual
- Road surface type: Paved
Price history
| Date | Event | Price |
|---|---|---|
| 10/25/2025 | Listing removed | $5,500$1/sqft |
Source: Zillow Rentals Report a problem | ||
| 9/28/2025 | Listed for rent | $5,500+1.9%$1/sqft |
Source: Zillow Rentals Report a problem | ||
| 12/6/2024 | Listing removed | $5,400$1/sqft |
Source: Zillow Rentals Report a problem | ||
| 11/20/2024 | Listed for rent | $5,400$1/sqft |
Source: Zillow Rentals Report a problem | ||
| 11/6/2024 | Listing removed | $5,400$1/sqft |
Source: Zillow Rentals Report a problem | ||
Public tax history
| Year | Property taxes | Tax assessment |
|---|---|---|
| 2025 | $6,908 +0.2% | $66,860 -13.1% |
| 2024 | $6,895 +42.1% | $76,970 -1% |
| 2023 | $4,854 -3.9% | $77,720 +46.3% |
Find assessor info on the county website
Neighborhood: 80129
Nearby schools
GreatSchools rating
- 8/10Coyote Creek Elementary SchoolGrades: PK-6Distance: 0.5 mi
- 6/10Ranch View Middle SchoolGrades: 7-8Distance: 0.4 mi
- 9/10Thunderridge High SchoolGrades: 9-12Distance: 0.7 mi
Schools provided by the listing agent
- Elementary: Coyote Creek
- Middle: Ranch View
- High: Thunderridge
- District: Douglas RE-1
Source: REcolorado. This data may not be complete. We recommend contacting the local school district to confirm school assignments for this home.
Get a cash offer in 3 minutes
Find out how much your home could sell for in as little as 3 minutes with a no-obligation cash offer.
Estimated market value$1,005,400
Get a cash offer in 3 minutes
Find out how much your home could sell for in as little as 3 minutes with a no-obligation cash offer.
Estimated market value
$1,005,400

