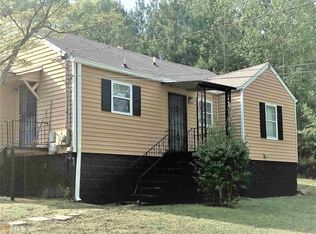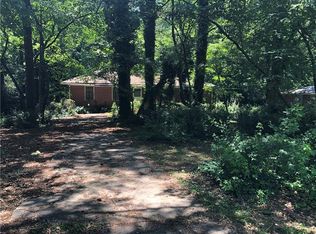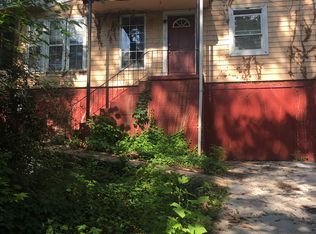New construction recently finished & ready a it's new owner! Bigger than it looks - home features open concept plan w/oversized kitchen, walk-in pantry, large island w/pull out drawers & storage in the 42" kitchen cabinets. Overhead ss vent hood, ss appl, granite counter tops & large farmhouse sink round out this kitchen. Dining area is wide open to the kitchen & spacious fam rm w/french doors to the deck. 1st floor includes a media/office/music/studio rm/flex space, custom lighting. Master BRM rivals those in luxury homes w/walk-in closet & spa-like MBA. Private yard!
This property is off market, which means it's not currently listed for sale or rent on Zillow. This may be different from what's available on other websites or public sources.


