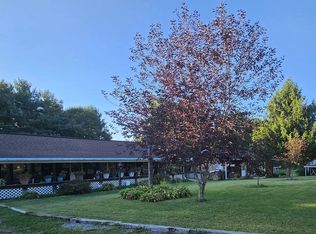Sold for $175,000
$175,000
2081 Plum Run Rd, Mannington, WV 26582
3beds
1,008sqft
Single Family Residence
Built in 1986
1.33 Acres Lot
$176,000 Zestimate®
$174/sqft
$1,376 Estimated rent
Home value
$176,000
Estimated sales range
Not available
$1,376/mo
Zestimate® history
Loading...
Owner options
Explore your selling options
What's special
***Back on the Market at no fault of the Seller*** Unlock immediate income potential and embrace serene, spacious country living with breathtaking views at 2081 Plum Run Road, a beautifully renovated rural haven. Situated on 1.33 private acres, this home offers a peaceful escape along with its proven success as an Airbnb rental. Step inside where a comprehensive transformation showcases significant upgrades. Peace of mind comes with a new roof, all-new PEX plumbing, an upgraded electrical panel, and a new water heater—just some of the highlights of the extensive work done. The renewal continues with stylish new flooring throughout, one and a half meticulously remodeled bathrooms, a freshly updated and functional kitchen, contemporary lighting, and crisp new doors and trim. Essential exterior work, including a new driveway and parking pad, is also complete, and all appliances are thoughtfully included. This unique property combines the tranquility of a rural setting with the advantages of substantial, modern updates. Whether you envision this as your personal residence, or as a high-performing investment property, this home delivers. ***Seller has addressed inspection report (available upon request) and is also offering a home warranty on a qualifed offer. Speak to Listing agent for details.
Zillow last checked: 8 hours ago
Listing updated: September 15, 2025 at 02:07pm
Listed by:
RYAN McNALLY 520-205-1130,
REAL BROKER, LLC
Bought with:
MICHELLE DODRILL, WV0024943
VANTAGE POINT REALTY, LLC
Source: NCWV REIN,MLS#: 10159385
Facts & features
Interior
Bedrooms & bathrooms
- Bedrooms: 3
- Bathrooms: 2
- Full bathrooms: 1
- 1/2 bathrooms: 1
Bedroom 2
- Features: Ceiling Fan(s), Window Treatment, Luxury Vinyl Plank
Bedroom 3
- Features: Ceiling Fan(s), Window Treatment, Luxury Vinyl Plank
Kitchen
- Features: Window Treatment, Pantry, Luxury Vinyl Plank, Solid Surface Counters
Living room
- Features: Ceiling Fan(s), Window Treatment, Balcony/Deck, Luxury Vinyl Plank
Basement
- Level: Basement
Heating
- Baseboard, Electric, Hot Water
Cooling
- None
Appliances
- Included: Range, Wall Oven, Refrigerator, Washer, Dryer
Features
- High Speed Internet
- Flooring: Luxury Vinyl Plank
- Basement: Crawl Space
- Attic: Scuttle
- Has fireplace: No
- Fireplace features: None
Interior area
- Total structure area: 1,008
- Total interior livable area: 1,008 sqft
- Finished area above ground: 1,008
- Finished area below ground: 0
Property
Parking
- Total spaces: 5
- Parking features: 2 Cars, Off Street, 3+ Cars
Features
- Levels: 1
- Stories: 1
- Patio & porch: Patio
- Exterior features: Private Yard
- Fencing: Partial
- Has view: Yes
- View description: Mountain(s), Canyon/Valley, Panoramic
- Waterfront features: None
Lot
- Size: 1.33 Acres
- Dimensions: 156 x 364
- Features: Wooded, Level, Sloped, Rural, Rolling Slope
Details
- Parcel number: 24110003002500010000
Construction
Type & style
- Home type: SingleFamily
- Architectural style: Raised Ranch
- Property subtype: Single Family Residence
Materials
- Frame, Brick/Vinyl
- Foundation: Block
- Roof: Shingle
Condition
- Year built: 1986
Utilities & green energy
- Electric: 200+ Amp Service
- Sewer: Septic Tank
- Water: Public
Community & neighborhood
Security
- Security features: Smoke Detector(s)
Community
- Community features: Park
Location
- Region: Mannington
Price history
| Date | Event | Price |
|---|---|---|
| 9/13/2025 | Sold | $175,000$174/sqft |
Source: | ||
| 6/29/2025 | Contingent | $175,000$174/sqft |
Source: | ||
| 5/28/2025 | Listed for sale | $175,000$174/sqft |
Source: | ||
| 5/14/2025 | Contingent | $175,000$174/sqft |
Source: | ||
| 5/8/2025 | Listed for sale | $175,000+27.3%$174/sqft |
Source: | ||
Public tax history
| Year | Property taxes | Tax assessment |
|---|---|---|
| 2025 | $567 +3.3% | $45,600 +2.3% |
| 2024 | $548 -36.3% | $44,580 +27.9% |
| 2023 | $861 -10.7% | $34,860 -10.5% |
Find assessor info on the county website
Neighborhood: 26582
Nearby schools
GreatSchools rating
- 9/10Fairview Middle SchoolGrades: 4-8Distance: 1.3 mi
- 7/10North Marion High SchoolGrades: 9-12Distance: 4.8 mi
- 3/10Fairview Elementary SchoolGrades: PK-3Distance: 1.6 mi
Schools provided by the listing agent
- Elementary: Blackshere Elementary
- Middle: Mannington Middle
- High: North Marion High
- District: Marion
Source: NCWV REIN. This data may not be complete. We recommend contacting the local school district to confirm school assignments for this home.

Get pre-qualified for a loan
At Zillow Home Loans, we can pre-qualify you in as little as 5 minutes with no impact to your credit score.An equal housing lender. NMLS #10287.
