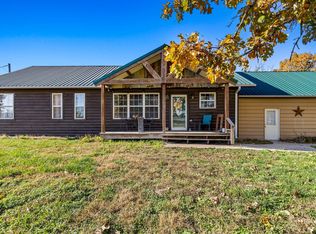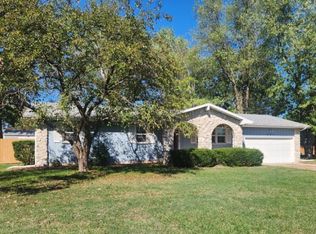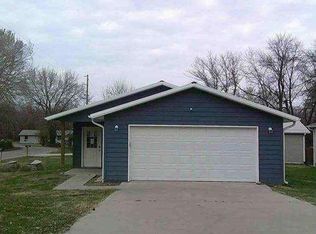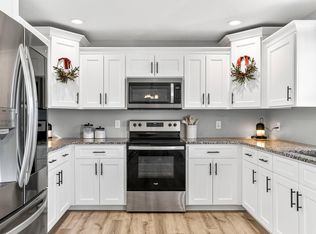3.3 fenced acres. 3 bedroom home of approximately 1100 sqft. 10x20 shed for square hay or storage. New roof fall of 2022. Working on replacing the front door, updating the bathroom. Putting in a new dish washer and a new washer and dryer. Priced for when updates are completed. Will upload more pictures as things are completed
For sale by owner
Price increase: $110.1K (11/24)
$275,000
2081 Sand Ridge Rd, Marshfield, MO 65706
3beds
1,100sqft
Est.:
SingleFamily
Built in 1880
3 Square Feet Lot
$-- Zestimate®
$250/sqft
$-- HOA
Overview
What the owner loves about this home
Peaceful.
- 79 days |
- 318 |
- 7 |
Listed by:
Property Owner (417) 630-5691
Facts & features
Interior
Bedrooms & bathrooms
- Bedrooms: 3
- Bathrooms: 1
- Full bathrooms: 1
Heating
- Forced air, Stove, Electric, Wood / Pellet
Cooling
- Central
Appliances
- Included: Dishwasher, Dryer, Range / Oven, Refrigerator, Washer
- Laundry: W/D Hookup
Features
- Laminate Counters, High Speed Internet, Kitchen/Dining Combo, Drapes/Curtains-All, Satellite, Family Room (Main Floor)
- Flooring: Softwood, Tile, Hardwood, Laminate
- Windows: Double Pane Windows
- Basement: None
- Attic: Access Only
- Has fireplace: No
- Fireplace features: Pellet
Interior area
- Total interior livable area: 1,100 sqft
- Finished area below ground: 0.00
Property
Features
- Patio & porch: Deck
- Exterior features: Stucco, Vinyl
- Fencing: Barbed: 3 Wire
Lot
- Size: 3 Square Feet
- Features: Wooded, Cleared, acreage
Details
- Additional structures: Sheds - Miscellaneous
- Parcel number: 056014000000002010
Construction
Type & style
- Home type: SingleFamily
- Architectural style: Traditional, 1.5 Story
Materials
- Frame
- Foundation: Concrete Block
- Roof: Asphalt
Condition
- New construction: No
- Year built: 1880
Utilities & green energy
- Sewer: Septic Tank
- Water: Well - Private
Community & HOA
Location
- Region: Marshfield
Financial & listing details
- Price per square foot: $250/sqft
- Tax assessed value: $36,300
- Annual tax amount: $336
- Date on market: 11/24/2025
- Road surface type: Street - Gravel/Stone
Estimated market value
Not available
Estimated sales range
Not available
$1,149/mo
Price history
Price history
| Date | Event | Price |
|---|---|---|
| 11/24/2025 | Price change | $275,000+66.8%$250/sqft |
Source: Owner Report a problem | ||
| 2/28/2022 | Pending sale | $164,900$150/sqft |
Source: | ||
| 2/8/2022 | Listed for sale | $164,900+37.4%$150/sqft |
Source: | ||
| 4/27/2020 | Listing removed | $120,000$109/sqft |
Source: Team Real Estate Springfield, LLC #60158980 Report a problem | ||
| 3/9/2020 | Pending sale | $120,000$109/sqft |
Source: Team Real Estate Springfield, LLC #60158980 Report a problem | ||
Public tax history
Public tax history
| Year | Property taxes | Tax assessment |
|---|---|---|
| 2024 | $336 +3.4% | $6,900 |
| 2023 | $325 -0.1% | $6,900 |
| 2022 | $325 +0.1% | $6,900 |
Find assessor info on the county website
BuyAbility℠ payment
Est. payment
$1,548/mo
Principal & interest
$1328
Property taxes
$124
Home insurance
$96
Climate risks
Neighborhood: 65706
Nearby schools
GreatSchools rating
- NAEdwin P. Hubble Elementary SchoolGrades: K-1Distance: 6.6 mi
- 7/10Marshfield Jr. High SchoolGrades: 6-8Distance: 6.6 mi
- 5/10Marshfield High SchoolGrades: 9-12Distance: 6.8 mi
Schools provided by the listing agent
- Elementary: Marshfield
- Middle: Marshfield
- High: Marshfield
Source: The MLS. This data may not be complete. We recommend contacting the local school district to confirm school assignments for this home.
- Loading





