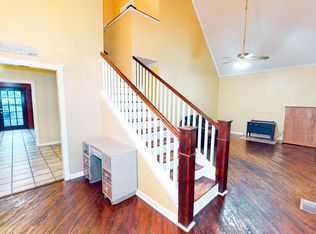Closed
Price Unknown
2081 Turner Rd, Olive Branch, MS 38654
3beds
2,150sqft
Residential, Single Family Residence
Built in 1988
1.5 Acres Lot
$380,200 Zestimate®
$--/sqft
$2,346 Estimated rent
Home value
$380,200
$361,000 - $399,000
$2,346/mo
Zestimate® history
Loading...
Owner options
Explore your selling options
What's special
*Lewisburg Schools, 30'x20' detached workshop, 24'x24' deck for entertaining, 1.5 acre Lot*
Welcome to this charming home in the serene, unincorporated part of Desoto County, where the absence of city taxes and an HOA adds to the allure of rural living. As you approach this delightful residence, you're greeted by the many beautiful trees and landscaping. The combination of brick and vinyl-covered wood siding are not only pleasing to the eye but also boast superior insulation.
Step inside to discover a home that seamlessly blends comfort with modern conveniences. The heart of this home is undoubtedly the kitchen, adorned with a beautifully stained wooden countertop on the island. The large pantry and updated appliances speak to the needs of the modern chef, and the existing refrigerator will remain, adding a touch of practicality.
Flowing from the kitchen, the new LVP flooring extends into the dining room, hallways, and bathrooms, creating a harmonious and cohesive feel throughout the home. Each of the three bedrooms is a cozy retreat, featuring brand new carpet that offers a plush, comforting embrace after a long day.
But the allure of this home doesn't stop at its functional interior. Downstairs, off the garage, lies a recreational/playroom and a laundry room, with a half bath providing additional heated and cooled space for leisure and practicality.
Venture outside to the backyard, where a 30' x 20' workshop stands, freshly painted and equipped with 110-volt and 220-volt electricity, ready for your hobbies and storage needs. The spacious 24' x 24' backyard wooden deck invites you to host gatherings or simply unwind in the open air. The long, East-facing front porch is another gem, offering a tranquil spot to enjoy the evenings with a view of the many beautiful trees.
As the seasons change, the home remains a haven of comfort. The natural gas furnace ensures efficient heating, while the wood-burning fireplace in the living room adds a cozy ambiance during cooler months. Updated light fixtures and ceiling fans in various rooms enhance both functionality and style. Moreover, the smooth ceilings and a fresh coat of paint throughout most of the home, ensures a modern and clean aesthetic.
This property is not just a house; it's a home that blends modern comfort with rustic charm on a 1.5 acre lot. Its unique features, combined with its prime location and Lewisburg School district, make it an ideal choice for those seeking a peaceful residence with all the necessary amenities. Ready to welcome its new owners, this home is a must-see in your property search.
Zillow last checked: 8 hours ago
Listing updated: October 09, 2024 at 07:33pm
Listed by:
Mike A Pate 901-461-6532,
Capstone Realty Services
Bought with:
Monica Bynum, S-55650
Crye-Leike Of TN Quail Hollo
Source: MLS United,MLS#: 4064785
Facts & features
Interior
Bedrooms & bathrooms
- Bedrooms: 3
- Bathrooms: 3
- Full bathrooms: 2
- 1/2 bathrooms: 1
Primary bedroom
- Description: 17' X 15'
- Level: Main
Bedroom
- Description: 17.5' X 11.5' Room Dimensions Are Approximate
- Level: Main
Bedroom
- Description: 13.5' X 12'
- Level: Main
Other
- Description: Garage 23' 4' X 21' 10'
- Level: Lower
Heating
- Central, Fireplace(s), Natural Gas
Cooling
- Central Air, Electric
Appliances
- Included: Dishwasher, Disposal, Free-Standing Electric Range, Refrigerator
- Laundry: Laundry Room, Lower Level
Features
- Kitchen Island
- Flooring: Vinyl, Carpet
- Has fireplace: Yes
- Fireplace features: Glass Doors, Insert, Living Room, Wood Burning
Interior area
- Total structure area: 2,150
- Total interior livable area: 2,150 sqft
Property
Parking
- Total spaces: 2
- Parking features: Concrete
- Garage spaces: 2
Features
- Levels: Two
- Stories: 2
- Patio & porch: Deck, Front Porch
- Exterior features: Fire Pit
Lot
- Size: 1.50 Acres
- Features: Many Trees, Rectangular Lot
Details
- Additional structures: Workshop
- Parcel number: 2065220400003200
Construction
Type & style
- Home type: SingleFamily
- Property subtype: Residential, Single Family Residence
Materials
- Vinyl, Brick, Wood Siding
- Foundation: Conventional
- Roof: Architectural Shingles
Condition
- New construction: No
- Year built: 1988
Utilities & green energy
- Sewer: Septic Tank
- Water: Public
- Utilities for property: Cable Connected, Electricity Connected, Natural Gas Connected, Sewer Connected, Water Connected
Community & neighborhood
Location
- Region: Olive Branch
- Subdivision: Lewisburg Farms
Price history
| Date | Event | Price |
|---|---|---|
| 3/28/2024 | Sold | -- |
Source: MLS United #4064785 Report a problem | ||
| 3/5/2024 | Pending sale | $374,000$174/sqft |
Source: MLS United #4064785 Report a problem | ||
| 3/2/2024 | Listed for sale | $374,000$174/sqft |
Source: MLS United #4064785 Report a problem | ||
| 2/23/2024 | Listing removed | -- |
Source: MLS United #4064785 Report a problem | ||
| 1/31/2024 | Listed for sale | $374,000$174/sqft |
Source: MLS United #4064785 Report a problem | ||
Public tax history
| Year | Property taxes | Tax assessment |
|---|---|---|
| 2024 | $836 | $15,781 |
| 2023 | $836 | $15,781 |
| 2022 | $836 | $15,781 |
Find assessor info on the county website
Neighborhood: 38654
Nearby schools
GreatSchools rating
- 10/10Lewisburg Elementary SchoolGrades: 2-3Distance: 2.7 mi
- 9/10Lewisburg Middle SchoolGrades: 6-8Distance: 4.7 mi
- 9/10Lewisburg High SchoolGrades: 9-12Distance: 2.6 mi
Schools provided by the listing agent
- Elementary: Lewisburg
- Middle: Lewisburg Middle
- High: Lewisburg
Source: MLS United. This data may not be complete. We recommend contacting the local school district to confirm school assignments for this home.
Sell for more on Zillow
Get a Zillow Showcase℠ listing at no additional cost and you could sell for .
$380,200
2% more+$7,604
With Zillow Showcase(estimated)$387,804
