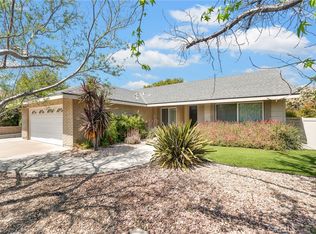Sold for $780,000
Listing Provided by:
Leslie Kreuzberger DRE #01052416 661-609-3757,
Equity Union
Bought with: eXp Realty of California Inc
$780,000
20812 Benz Rd, Santa Clarita, CA 91350
3beds
1,526sqft
Single Family Residence
Built in 1979
6,213 Square Feet Lot
$763,300 Zestimate®
$511/sqft
$3,604 Estimated rent
Home value
$763,300
$687,000 - $847,000
$3,604/mo
Zestimate® history
Loading...
Owner options
Explore your selling options
What's special
This lovely single-story home is waiting just for you, featuring an impeccably maintained front and backyard. Step inside to discover a large, light-filled living and dining area with vaulted ceilings. The kitchen is beautifully appointed with granite counters, a stone backsplash, cherry wood-like cabinets, pull-out drawers in the pantry, and an extra-deep double sink. It seamlessly connects to a cozy family room with a fireplace and a newer sliding door leading to the backyard. The spacious primary bedroom offers an en-suite bathroom with direct access to the backyard.
The indoor laundry room leads to the garage and is equipped with built-in cabinets, a long counter space, shelving, and a utility sink. Outside, the backyard is a true oasis, featuring a large patio with a cover, a hardscaped sitting area with a fire pit, and mature plants, including lemon, lime, and grapefruit trees that provide privacy and beauty. The landscaping in the front and backyards is top-notch, with thousands spent on creating a serene outdoor space.
Additional upgrades include newer engineered wood floors, a new garage door, double-pane windows, and an HVAC system. The roof and copper plumbing were replaced in 2007. Inside, you'll find six-panel interior doors and scraped ceilings in the main living areas. With no HOA or Mello-Roos, this home is a perfect blend of comfort and convenience.
Zillow last checked: 8 hours ago
Listing updated: December 04, 2024 at 07:38pm
Listing Provided by:
Leslie Kreuzberger DRE #01052416 661-609-3757,
Equity Union
Bought with:
Frederick Fernandez, DRE #02136917
eXp Realty of California Inc
Source: CRMLS,MLS#: SR24172400 Originating MLS: California Regional MLS
Originating MLS: California Regional MLS
Facts & features
Interior
Bedrooms & bathrooms
- Bedrooms: 3
- Bathrooms: 2
- Full bathrooms: 2
- Main level bathrooms: 2
- Main level bedrooms: 3
Primary bedroom
- Features: Main Level Primary
Bedroom
- Features: All Bedrooms Down
Bedroom
- Features: Bedroom on Main Level
Bathroom
- Features: Bathtub, Tub Shower
Heating
- Central
Cooling
- Central Air
Appliances
- Included: Built-In Range, Dishwasher, Disposal, Gas Oven, Gas Range, Gas Water Heater, Microwave, Refrigerator, Washer
- Laundry: Washer Hookup, Inside, Laundry Room
Features
- Separate/Formal Dining Room, Granite Counters, All Bedrooms Down, Bedroom on Main Level, Main Level Primary
- Windows: Double Pane Windows
- Has fireplace: Yes
- Fireplace features: Family Room, Gas
- Common walls with other units/homes: No Common Walls
Interior area
- Total interior livable area: 1,526 sqft
Property
Parking
- Total spaces: 2
- Parking features: Direct Access, Door-Single, Driveway, Garage Faces Front, Garage, Garage Door Opener, Paved
- Attached garage spaces: 2
Features
- Levels: One
- Stories: 1
- Entry location: Front
- Pool features: None
- Has view: Yes
- View description: None
Lot
- Size: 6,213 sqft
- Features: 0-1 Unit/Acre, Back Yard, Front Yard, Sprinklers In Rear, Sprinklers In Front, Lawn, Landscaped, Rectangular Lot, Sprinkler System, Street Level, Yard
Details
- Parcel number: 2812015007
- Zoning: SCUR2
- Special conditions: Standard
Construction
Type & style
- Home type: SingleFamily
- Property subtype: Single Family Residence
Materials
- Roof: Composition
Condition
- New construction: No
- Year built: 1979
Utilities & green energy
- Sewer: Public Sewer
- Water: Public
Community & neighborhood
Community
- Community features: Biking, Curbs, Street Lights, Sidewalks
Location
- Region: Santa Clarita
- Subdivision: Mountain View (Mtvu)
Other
Other facts
- Listing terms: Cash,Conventional,FHA,Submit
- Road surface type: Paved
Price history
| Date | Event | Price |
|---|---|---|
| 10/30/2024 | Sold | $780,000+0.6%$511/sqft |
Source: | ||
| 10/1/2024 | Pending sale | $775,000$508/sqft |
Source: | ||
| 9/9/2024 | Listed for sale | $775,000+335.4%$508/sqft |
Source: | ||
| 3/23/1994 | Sold | $178,000$117/sqft |
Source: Public Record Report a problem | ||
Public tax history
| Year | Property taxes | Tax assessment |
|---|---|---|
| 2025 | $10,498 +129.6% | $780,000 +163% |
| 2024 | $4,573 +5.5% | $296,581 +2% |
| 2023 | $4,334 -0.3% | $290,766 +2% |
Find assessor info on the county website
Neighborhood: Saugus
Nearby schools
GreatSchools rating
- 6/10Rosedell Elementary SchoolGrades: K-6Distance: 0.9 mi
- 7/10Arroyo Seco Junior High SchoolGrades: 7-8Distance: 2.5 mi
- 10/10Saugus High SchoolGrades: 9-12Distance: 1.6 mi
Get a cash offer in 3 minutes
Find out how much your home could sell for in as little as 3 minutes with a no-obligation cash offer.
Estimated market value$763,300
Get a cash offer in 3 minutes
Find out how much your home could sell for in as little as 3 minutes with a no-obligation cash offer.
Estimated market value
$763,300
