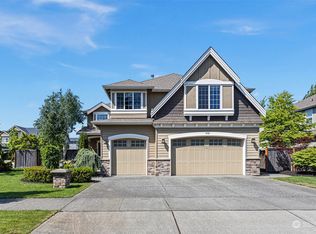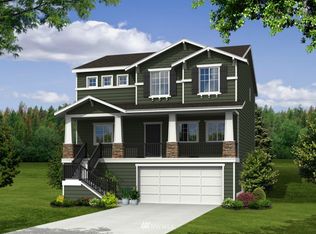Sold
Listed by:
Tonya Tye,
Windermere RE North, Inc.
Bought with: Skyline Properties, Inc.
$1,708,000
20813 37th Avenue SE, Bothell, WA 98021
5beds
2,952sqft
Single Family Residence
Built in 2002
9,147.6 Square Feet Lot
$1,604,800 Zestimate®
$579/sqft
$4,393 Estimated rent
Home value
$1,604,800
$1.52M - $1.69M
$4,393/mo
Zestimate® history
Loading...
Owner options
Explore your selling options
What's special
Nestled in the stately Windsor Estates, this home seamlessly blends luxury and comfort. Vaulted entry, hardwood floors & coffered ceiling gives elegance to the formal spaces. The open family rm, offers a 2nd gas fireplace & connects to a chef's kitchen w/quartz counters, waterfall island, tiled backsplash & pantry. A main-floor bedrm, office or rec rm w/full bath adds versatility. The curved spindled stair leads to 3 spacious bdrms & a grand primary suite w/5-piece bath incl jetted soak tub & walk in closet. New roof, new furnace, generator wired, central air & heat. The outdoor space is an entertainer's dream, boasting extended patio & outdoor kitchen amidst established landscaping & fenced yard. A 3 car garage adds the finishing touch
Zillow last checked: 8 hours ago
Listing updated: March 05, 2024 at 02:35pm
Offers reviewed: Feb 07
Listed by:
Tonya Tye,
Windermere RE North, Inc.
Bought with:
Hemalatha Venu, 129645
Skyline Properties, Inc.
Source: NWMLS,MLS#: 2195539
Facts & features
Interior
Bedrooms & bathrooms
- Bedrooms: 5
- Bathrooms: 3
- Full bathrooms: 2
- 3/4 bathrooms: 1
- Main level bedrooms: 1
Primary bedroom
- Level: Second
Bedroom
- Level: Main
Bedroom
- Level: Second
Bedroom
- Level: Second
Bedroom
- Level: Second
Bathroom three quarter
- Level: Main
Bathroom full
- Level: Second
Bathroom full
- Level: Second
Dining room
- Level: Main
Entry hall
- Level: Main
Family room
- Level: Main
Kitchen with eating space
- Level: Main
Living room
- Level: Main
Utility room
- Level: Main
Heating
- Fireplace(s), 90%+ High Efficiency, Forced Air
Cooling
- Central Air
Appliances
- Included: Dishwasher_, Dryer, GarbageDisposal_, Microwave_, Refrigerator_, StoveRange_, Washer, Dishwasher, Garbage Disposal, Microwave, Refrigerator, StoveRange, Water Heater: gas, Water Heater Location: garage
Features
- Bath Off Primary, Dining Room, High Tech Cabling, Walk-In Pantry
- Flooring: Ceramic Tile, Hardwood, Carpet
- Windows: Double Pane/Storm Window
- Basement: None
- Number of fireplaces: 2
- Fireplace features: Gas, Main Level: 2, Fireplace
Interior area
- Total structure area: 2,952
- Total interior livable area: 2,952 sqft
Property
Parking
- Total spaces: 3
- Parking features: Attached Garage
- Attached garage spaces: 3
Features
- Levels: Two
- Stories: 2
- Entry location: Main
- Patio & porch: Ceramic Tile, Hardwood, Wall to Wall Carpet, Wired for Generator, Bath Off Primary, Double Pane/Storm Window, Dining Room, High Tech Cabling, Jetted Tub, Security System, Vaulted Ceiling(s), Walk-In Pantry, Walk-In Closet(s), Fireplace, Water Heater
- Spa features: Bath
Lot
- Size: 9,147 sqft
- Features: Curbs, Paved, Sidewalk, Cable TV, Fenced-Fully, Gas Available, High Speed Internet, Patio, Sprinkler System
- Topography: Level
- Residential vegetation: Garden Space
Details
- Parcel number: 00914000000700
- Zoning description: Jurisdiction: City
- Special conditions: Standard
- Other equipment: Wired for Generator
Construction
Type & style
- Home type: SingleFamily
- Architectural style: Contemporary
- Property subtype: Single Family Residence
Materials
- Cement Planked, Wood Siding
- Foundation: Poured Concrete
- Roof: Composition
Condition
- Very Good
- Year built: 2002
- Major remodel year: 2002
Details
- Builder name: Murray Franklyn
Utilities & green energy
- Electric: Company: sno co pud
- Sewer: Sewer Connected, Company: alderwood
- Water: Public, Company: alderwood
- Utilities for property: Xfinity, Xfinity
Community & neighborhood
Security
- Security features: Security System
Community
- Community features: CCRs, Park, Playground
Location
- Region: Bothell
- Subdivision: Canyon Park
HOA & financial
HOA
- HOA fee: $31 monthly
Other
Other facts
- Listing terms: Cash Out,Conventional
- Cumulative days on market: 450 days
Price history
| Date | Event | Price |
|---|---|---|
| 3/5/2024 | Sold | $1,708,000+3.5%$579/sqft |
Source: | ||
| 2/8/2024 | Pending sale | $1,650,000$559/sqft |
Source: | ||
| 2/2/2024 | Listed for sale | $1,650,000+155.8%$559/sqft |
Source: | ||
| 12/22/2015 | Sold | $645,000+0%$218/sqft |
Source: | ||
| 10/30/2015 | Pending sale | $644,990$218/sqft |
Source: Windermere Real Estate/North, Inc. #865003 Report a problem | ||
Public tax history
| Year | Property taxes | Tax assessment |
|---|---|---|
| 2024 | $11,703 +12.4% | $1,309,900 +12.5% |
| 2023 | $10,410 -3% | $1,164,700 -13.1% |
| 2022 | $10,738 +10.2% | $1,339,700 +38.6% |
Find assessor info on the county website
Neighborhood: 98021
Nearby schools
GreatSchools rating
- 8/10Canyon Creek Elementary SchoolGrades: PK-5Distance: 0.4 mi
- 7/10Skyview Middle SchoolGrades: 6-8Distance: 0.5 mi
- 8/10North Creek High SchoolGrades: 9-12Distance: 1 mi
Schools provided by the listing agent
- Elementary: Canyon Creek Elem
- Middle: Skyview Middle School
- High: North Creek High School
Source: NWMLS. This data may not be complete. We recommend contacting the local school district to confirm school assignments for this home.

Get pre-qualified for a loan
At Zillow Home Loans, we can pre-qualify you in as little as 5 minutes with no impact to your credit score.An equal housing lender. NMLS #10287.


