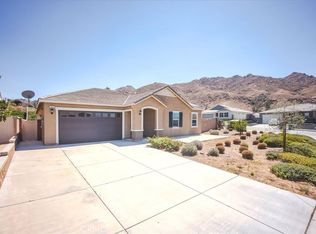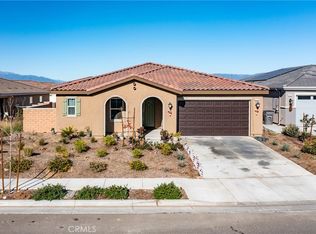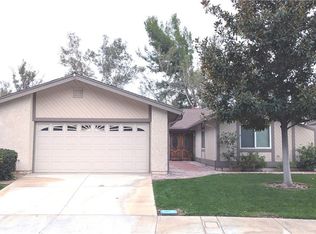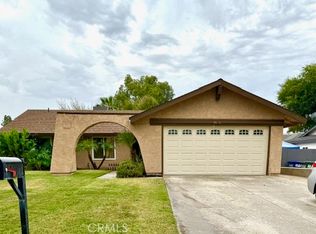Sale Price includes paid solar panels. Welcome to 20813 Spring Street — a hidden gem nestled in the hills of Riverside! This beautifully maintained home offers the perfect blend of comfort, privacy, and convenience, all in a peaceful neighborhood with stunning hillside views. Minutes from UC Riverside – perfect for owners or investors.
Spacious open-concept floor plan with lots of natural light. Updated kitchen with modern appliances, white quartz counter top and ample cabinet space. Large private backyard ideal for entertaining, relaxing, or gardening. Attached 2-car garage with extra driveway space. Views of the hills and surrounding nature. Easy access to 60, 215, and 91 freeways. Close to parks, shopping, schools, and downtown Riverside. Quiet, established neighborhood with no HOA.
For sale
Listing Provided by:
Debra Ju-Liaw DRE #01106857 626-388-7080,
Kent Shen
Price cut: $2.5K (12/4)
$722,500
20813 Spring St, Riverside, CA 92507
4beds
2,528sqft
Est.:
Single Family Residence
Built in 2017
7,405 Square Feet Lot
$723,200 Zestimate®
$286/sqft
$-- HOA
What's special
Large private backyardWhite quartz counter topStunning hillside viewsSpacious open-concept floor planLots of natural lightViews of the hillsAmple cabinet space
- 165 days |
- 942 |
- 30 |
Zillow last checked: 8 hours ago
Listing updated: January 10, 2026 at 07:14pm
Listing Provided by:
Debra Ju-Liaw DRE #01106857 626-388-7080,
Kent Shen
Source: CRMLS,MLS#: TR25170756 Originating MLS: California Regional MLS
Originating MLS: California Regional MLS
Tour with a local agent
Facts & features
Interior
Bedrooms & bathrooms
- Bedrooms: 4
- Bathrooms: 3
- Full bathrooms: 2
- 1/2 bathrooms: 1
- Main level bathrooms: 2
- Main level bedrooms: 4
Rooms
- Room types: Bedroom, Den, Entry/Foyer, Family Room, Kitchen, Laundry, Living Room, Primary Bathroom, Primary Bedroom, Other
Bedroom
- Features: All Bedrooms Up
Bathroom
- Features: Bathroom Exhaust Fan, Bathtub, Separate Shower, Tub Shower
Kitchen
- Features: Kitchen Island, Kitchen/Family Room Combo, Quartz Counters
Other
- Features: Walk-In Closet(s)
Heating
- Central
Cooling
- Central Air
Appliances
- Included: Convection Oven, Dishwasher, Gas Range, Microwave, Range Hood, Tankless Water Heater
- Laundry: Laundry Room
Features
- Eat-in Kitchen, Open Floorplan, Recessed Lighting, All Bedrooms Up, Walk-In Closet(s)
- Flooring: Carpet, Tile
- Doors: Mirrored Closet Door(s), Sliding Doors
- Windows: Blinds, Double Pane Windows, Screens
- Has fireplace: No
- Fireplace features: None
- Common walls with other units/homes: No Common Walls
Interior area
- Total interior livable area: 2,528 sqft
Video & virtual tour
Property
Parking
- Total spaces: 2
- Parking features: Driveway, Garage, Garage Door Opener
- Attached garage spaces: 2
Accessibility
- Accessibility features: Parking
Features
- Levels: Two
- Stories: 2
- Entry location: 1
- Patio & porch: None
- Pool features: None
- Spa features: None
- Fencing: Vinyl
- Has view: Yes
- View description: Mountain(s)
Lot
- Size: 7,405 Square Feet
- Features: Front Yard, Landscaped, Sprinklers Timer
Details
- Parcel number: 255511006
- Special conditions: Standard
Construction
Type & style
- Home type: SingleFamily
- Property subtype: Single Family Residence
Materials
- Stucco
Condition
- New construction: No
- Year built: 2017
Utilities & green energy
- Electric: Standard
- Sewer: Public Sewer
- Water: Public
- Utilities for property: Electricity Connected, Water Connected
Green energy
- Energy generation: Solar
Community & HOA
Community
- Features: Curbs, Sidewalks
- Security: Smoke Detector(s)
Location
- Region: Riverside
Financial & listing details
- Price per square foot: $286/sqft
- Date on market: 7/30/2025
- Cumulative days on market: 165 days
- Listing terms: Cash,Cash to New Loan,Conventional,Fannie Mae,Freddie Mac
- Inclusions: SOLAR PANELS
- Road surface type: Paved
Estimated market value
$723,200
$687,000 - $759,000
$3,756/mo
Price history
Price history
| Date | Event | Price |
|---|---|---|
| 12/4/2025 | Price change | $722,500-0.3%$286/sqft |
Source: | ||
| 11/21/2025 | Listed for sale | $725,000$287/sqft |
Source: | ||
| 11/18/2025 | Contingent | $725,000$287/sqft |
Source: | ||
| 11/18/2025 | Listed for sale | $725,000$287/sqft |
Source: | ||
| 11/3/2025 | Contingent | $725,000$287/sqft |
Source: | ||
Public tax history
Public tax history
Tax history is unavailable.BuyAbility℠ payment
Est. payment
$4,469/mo
Principal & interest
$3512
Property taxes
$704
Home insurance
$253
Climate risks
Neighborhood: 92507
Nearby schools
GreatSchools rating
- 6/10Highgrove Elementary SchoolGrades: K-6Distance: 1.5 mi
- 6/10University Heights Middle SchoolGrades: 7-8Distance: 2.6 mi
- 5/10John W. North High SchoolGrades: 9-12Distance: 3.2 mi
- Loading
- Loading



