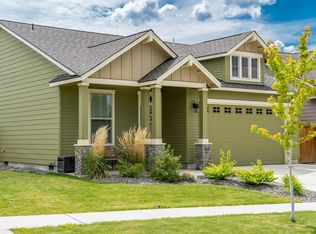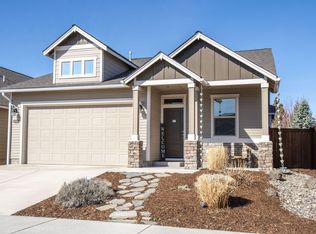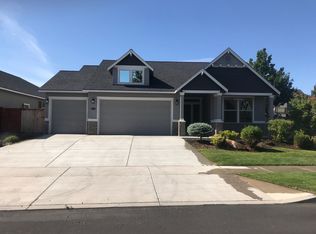Closed
$755,000
20815 Alpine Ridge Pl, Bend, OR 97701
4beds
2baths
1,947sqft
Single Family Residence
Built in 2016
8,276.4 Square Feet Lot
$743,200 Zestimate®
$388/sqft
$2,957 Estimated rent
Home value
$743,200
$691,000 - $803,000
$2,957/mo
Zestimate® history
Loading...
Owner options
Explore your selling options
What's special
Rare single-level overlooking Rock Ridge Park, with 36 acres of trails and wildlife and an easy park walk to the local schools. This airy 1947 sq.ft. home sits on a large lot with mature trees and a private backyard. Inside, an open 4 bedroom layout is full of natural light, bedroom or office looking onto the park, a custom kitchen with quartz counters and elegant cabinetry, and a luxurious master suite with dual sinks, glass-enclosed tile shower, and soaking tub. Outside, the spacious low-maintenance backyard with oversized patio, mature landscaping includes a custom outbuilding for storage or studio.
In a peaceful neighborhood, with access to trails with mountain views and easy park access, this home is also just minutes to north-south highways and the vibrant new north-end shopping and dining district. New carpets, paint and heat pump in 2023. And, its STR eligible. Come see. Seller is an Oregon licensed Realtor.
Zillow last checked: 8 hours ago
Listing updated: October 08, 2025 at 10:42am
Listed by:
Stellar Realty Northwest 541-508-3148
Bought with:
No Office
Source: Oregon Datashare,MLS#: 220206185
Facts & features
Interior
Bedrooms & bathrooms
- Bedrooms: 4
- Bathrooms: 2
Heating
- Forced Air, Heat Pump, Natural Gas
Cooling
- Central Air, Heat Pump
Appliances
- Included: Dishwasher, Disposal, Dryer, Microwave, Oven, Range, Range Hood, Refrigerator, Washer, Water Heater, Water Purifier
Features
- Breakfast Bar, Built-in Features, Ceiling Fan(s), Double Vanity, Kitchen Island, Open Floorplan, Pantry, Primary Downstairs, Shower/Tub Combo, Soaking Tub, Stone Counters, Tile Counters, Tile Shower, Vaulted Ceiling(s), Walk-In Closet(s)
- Flooring: Laminate, Tile
- Has fireplace: Yes
- Fireplace features: Gas, Great Room
- Common walls with other units/homes: No Common Walls
Interior area
- Total structure area: 1,947
- Total interior livable area: 1,947 sqft
Property
Parking
- Total spaces: 3
- Parking features: Driveway, Garage Door Opener, On Street
- Garage spaces: 3
- Has uncovered spaces: Yes
Accessibility
- Accessibility features: Accessible Bedroom, Accessible Entrance, Accessible Hallway(s), Accessible Kitchen
Features
- Levels: One
- Stories: 1
- Patio & porch: Covered, Front Porch, Patio, Porch
- Pool features: None
- Fencing: Fenced
- Has view: Yes
- View description: Neighborhood, Park/Greenbelt
Lot
- Size: 8,276 sqft
- Features: Drip System, Landscaped, Sprinklers In Front, Sprinklers In Rear
Details
- Additional structures: Shed(s)
- Parcel number: 273542
- Zoning description: RS
- Special conditions: Standard
Construction
Type & style
- Home type: SingleFamily
- Architectural style: Craftsman
- Property subtype: Single Family Residence
Materials
- Frame
- Foundation: Stemwall
- Roof: Composition
Condition
- New construction: No
- Year built: 2016
Utilities & green energy
- Sewer: Public Sewer
- Water: Public
Community & neighborhood
Security
- Security features: Carbon Monoxide Detector(s), Smoke Detector(s)
Community
- Community features: Access to Public Lands, Park, Playground, Short Term Rentals Allowed
Location
- Region: Bend
- Subdivision: Viewpoint Ridge
Other
Other facts
- Listing terms: Cash,Conventional
- Road surface type: Paved
Price history
| Date | Event | Price |
|---|---|---|
| 10/8/2025 | Sold | $755,000-4.3%$388/sqft |
Source: | ||
| 9/11/2025 | Pending sale | $789,000$405/sqft |
Source: | ||
| 9/6/2025 | Price change | $789,000-1.3%$405/sqft |
Source: | ||
| 8/25/2025 | Price change | $799,500-0.6%$411/sqft |
Source: | ||
| 8/8/2025 | Price change | $804,500-0.6%$413/sqft |
Source: | ||
Public tax history
| Year | Property taxes | Tax assessment |
|---|---|---|
| 2025 | $5,038 +3.9% | $298,180 +3% |
| 2024 | $4,847 +7.9% | $289,500 +6.1% |
| 2023 | $4,493 +4% | $272,890 |
Find assessor info on the county website
Neighborhood: Boyd Acres
Nearby schools
GreatSchools rating
- 6/10Lava Ridge Elementary SchoolGrades: K-5Distance: 0.4 mi
- 7/10Sky View Middle SchoolGrades: 6-8Distance: 0.4 mi
- 7/10Mountain View Senior High SchoolGrades: 9-12Distance: 1.9 mi
Schools provided by the listing agent
- Elementary: Lava Ridge Elem
- Middle: Sky View Middle
- High: Mountain View Sr High
Source: Oregon Datashare. This data may not be complete. We recommend contacting the local school district to confirm school assignments for this home.

Get pre-qualified for a loan
At Zillow Home Loans, we can pre-qualify you in as little as 5 minutes with no impact to your credit score.An equal housing lender. NMLS #10287.


