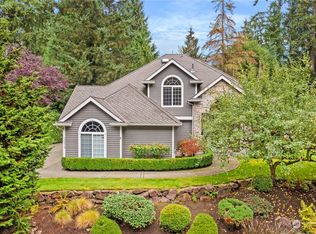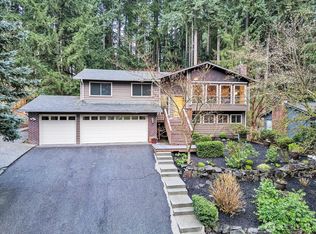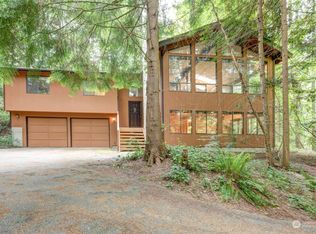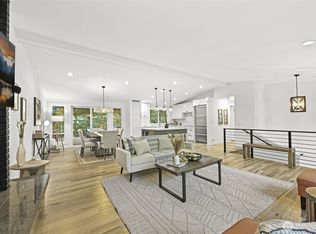Sold
Listed by:
Brian Shields,
Redfin,
Bryan Phaysith,
Redfin
Bought with: Matin Real Estate
$1,135,000
20817 29th Avenue SE, Bothell, WA 98021
4beds
3,820sqft
Single Family Residence
Built in 1979
1.51 Acres Lot
$1,127,800 Zestimate®
$297/sqft
$4,511 Estimated rent
Home value
$1,127,800
$1.05M - $1.21M
$4,511/mo
Zestimate® history
Loading...
Owner options
Explore your selling options
What's special
Fabulous neighborhood plus space & privacy in Bothell! New gas furnace & AC, new tankless HW heater and a freshly painted exterior! Main level formal living room with fireplace, formal dining room, large kitchen w/granite, stainless appliances, pendant lighting & high quality cabinetry w/LVP throughout. HUGE family room w/wet bar & slider to enormous deck overlooking the private yard & wooded lot. 3 bedrooms up including the primary suite w/spacious en-suite & walk-in closet. Lower level rec room, bed & den w/slider to lower level patio, deck & hot tub. Large 2 car finished garage w/attic storage & breezeway. RV parking, all appliances included and ready for you!
Zillow last checked: 8 hours ago
Listing updated: August 25, 2025 at 04:04am
Listed by:
Brian Shields,
Redfin,
Bryan Phaysith,
Redfin
Bought with:
Andy Wilcox, 138631
Matin Real Estate
Source: NWMLS,MLS#: 2357027
Facts & features
Interior
Bedrooms & bathrooms
- Bedrooms: 4
- Bathrooms: 4
- Full bathrooms: 1
- 3/4 bathrooms: 1
- 1/2 bathrooms: 2
- Main level bathrooms: 1
Other
- Level: Lower
Den office
- Level: Lower
Dining room
- Level: Main
Entry hall
- Level: Main
Family room
- Level: Main
Kitchen with eating space
- Level: Main
Rec room
- Level: Lower
Utility room
- Level: Lower
Heating
- Fireplace, 90%+ High Efficiency, Electric, Natural Gas, Wood
Cooling
- 90%+ High Efficiency, Central Air
Appliances
- Included: Dishwasher(s), Microwave(s), Refrigerator(s), Stove(s)/Range(s), Water Heater: Gas, Water Heater Location: Utility
Features
- Bath Off Primary, Dining Room
- Flooring: Vinyl, Vinyl Plank, Carpet
- Windows: Double Pane/Storm Window, Skylight(s)
- Basement: Daylight
- Number of fireplaces: 2
- Fireplace features: Wood Burning, Main Level: 1, Upper Level: 1, Fireplace
Interior area
- Total structure area: 3,820
- Total interior livable area: 3,820 sqft
Property
Parking
- Total spaces: 2
- Parking features: Driveway, Attached Garage, RV Parking
- Attached garage spaces: 2
Features
- Levels: Two
- Stories: 2
- Entry location: Main
- Patio & porch: Bath Off Primary, Double Pane/Storm Window, Dining Room, Fireplace, Fireplace (Primary Bedroom), Hot Tub/Spa, Skylight(s), Walk-In Closet(s), Water Heater
- Has spa: Yes
- Spa features: Indoor
Lot
- Size: 1.51 Acres
- Features: Curbs, Paved, Sidewalk, Cable TV, Fenced-Partially, Gas Available, Hot Tub/Spa, Outbuildings, RV Parking
- Topography: Level,Partial Slope
- Residential vegetation: Wooded
Details
- Parcel number: 00669400001800
- Zoning: R9600
- Zoning description: Jurisdiction: County
- Special conditions: Standard
Construction
Type & style
- Home type: SingleFamily
- Property subtype: Single Family Residence
Materials
- Wood Siding
- Foundation: Poured Concrete
- Roof: Composition
Condition
- Very Good
- Year built: 1979
Utilities & green energy
- Electric: Company: PUD
- Sewer: Septic Tank, Company: Alderwood Water District
- Water: Public, Company: Alderwood Water District
- Utilities for property: Xfinity, Ziply Or Xfinity
Community & neighborhood
Location
- Region: Bothell
- Subdivision: Bothell
Other
Other facts
- Listing terms: Cash Out,Conventional,FHA,VA Loan
- Cumulative days on market: 76 days
Price history
| Date | Event | Price |
|---|---|---|
| 7/25/2025 | Sold | $1,135,000-1.2%$297/sqft |
Source: | ||
| 7/3/2025 | Pending sale | $1,149,000$301/sqft |
Source: | ||
| 6/26/2025 | Listed for sale | $1,149,000+194.7%$301/sqft |
Source: | ||
| 2/12/2004 | Sold | $389,950$102/sqft |
Source: Public Record Report a problem | ||
Public tax history
| Year | Property taxes | Tax assessment |
|---|---|---|
| 2024 | $7,741 +2.9% | $921,500 +3.1% |
| 2023 | $7,525 -3.8% | $893,600 -12.1% |
| 2022 | $7,824 +12.3% | $1,016,300 +39.3% |
Find assessor info on the county website
Neighborhood: 98021
Nearby schools
GreatSchools rating
- 8/10Canyon Creek Elementary SchoolGrades: PK-5Distance: 0.4 mi
- 7/10Skyview Middle SchoolGrades: 6-8Distance: 0.5 mi
- 8/10North Creek High SchoolGrades: 9-12Distance: 1.1 mi

Get pre-qualified for a loan
At Zillow Home Loans, we can pre-qualify you in as little as 5 minutes with no impact to your credit score.An equal housing lender. NMLS #10287.
Sell for more on Zillow
Get a free Zillow Showcase℠ listing and you could sell for .
$1,127,800
2% more+ $22,556
With Zillow Showcase(estimated)
$1,150,356


