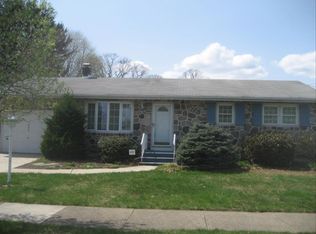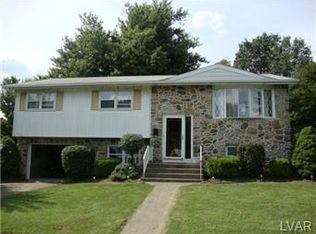Sold for $275,000
$275,000
2082 Kensington Rd, Bethlehem, PA 18018
2beds
1,116sqft
Single Family Residence
Built in 1968
8,755.56 Square Feet Lot
$305,900 Zestimate®
$246/sqft
$1,845 Estimated rent
Home value
$305,900
$291,000 - $321,000
$1,845/mo
Zestimate® history
Loading...
Owner options
Explore your selling options
What's special
West Bethlehem Ranch located in Pinehurst Manor is ready for its new owner! Discover the ease of one-floor living in this freshly painted 2-bedroom Ranch home in West Bethlehem that backs up to Clearview Pool. Newly updated kitchen, stone front, and a central location close to shopping, hospitals, and major routes make this a must-see property. Don't miss the chance to call this charming home your own!
Zillow last checked: 8 hours ago
Listing updated: December 21, 2023 at 06:30am
Listed by:
Amy L. Bishop 484-554-9849,
Weichert Realtors
Bought with:
Sangita Makharia
Keller Williams R.E.
Source: GLVR,MLS#: 725925 Originating MLS: Lehigh Valley MLS
Originating MLS: Lehigh Valley MLS
Facts & features
Interior
Bedrooms & bathrooms
- Bedrooms: 2
- Bathrooms: 1
- Full bathrooms: 1
Primary bedroom
- Level: First
- Dimensions: 12.00 x 12.00
Bedroom
- Level: First
- Dimensions: 12.00 x 10.00
Other
- Level: First
Kitchen
- Level: First
- Dimensions: 13.00 x 12.00
Living room
- Level: First
- Dimensions: 17.00 x 12.00
Heating
- Baseboard, Gas, Hot Water
Cooling
- None
Appliances
- Included: Gas Oven, Gas Water Heater, Refrigerator
- Laundry: Washer Hookup, Dryer Hookup
Features
- Attic, Eat-in Kitchen, Family Room Main Level, Storage, Traditional Floorplan
- Flooring: Hardwood, Laminate, Resilient
- Basement: Full,Partially Finished
Interior area
- Total interior livable area: 1,116 sqft
- Finished area above ground: 816
- Finished area below ground: 300
Property
Parking
- Total spaces: 1
- Parking features: Built In, Garage
- Garage spaces: 1
Features
- Levels: One
- Stories: 1
- Has view: Yes
- View description: City Lights
Lot
- Size: 8,755 sqft
- Features: Flat
Details
- Parcel number: 641852099578001
- Zoning: RS-RESIDENTIAL
- Special conditions: None
Construction
Type & style
- Home type: SingleFamily
- Architectural style: Ranch
- Property subtype: Single Family Residence
Materials
- Aluminum Siding, Stone
- Roof: Asphalt,Fiberglass
Condition
- Year built: 1968
Utilities & green energy
- Sewer: Public Sewer
- Water: Public
Community & neighborhood
Community
- Community features: Curbs, Sidewalks
Location
- Region: Bethlehem
- Subdivision: Pinehurst Manor
Other
Other facts
- Listing terms: Cash,Conventional,FHA,VA Loan
- Ownership type: Fee Simple
- Road surface type: Paved
Price history
| Date | Event | Price |
|---|---|---|
| 12/20/2023 | Sold | $275,000$246/sqft |
Source: | ||
| 11/17/2023 | Pending sale | $275,000$246/sqft |
Source: | ||
| 11/7/2023 | Listed for sale | $275,000$246/sqft |
Source: | ||
| 11/7/2023 | Pending sale | $275,000$246/sqft |
Source: | ||
| 10/31/2023 | Price change | $275,000-4.8%$246/sqft |
Source: | ||
Public tax history
| Year | Property taxes | Tax assessment |
|---|---|---|
| 2025 | $4,073 +3.6% | $138,500 |
| 2024 | $3,933 +0.9% | $138,500 |
| 2023 | $3,899 | $138,500 |
Find assessor info on the county website
Neighborhood: 18018
Nearby schools
GreatSchools rating
- 4/10Clearview El SchoolGrades: K-5Distance: 0.1 mi
- 6/10Nitschmann Middle SchoolGrades: 6-8Distance: 1.4 mi
- 2/10Liberty High SchoolGrades: 9-12Distance: 2.5 mi
Schools provided by the listing agent
- District: Bethlehem
Source: GLVR. This data may not be complete. We recommend contacting the local school district to confirm school assignments for this home.
Get a cash offer in 3 minutes
Find out how much your home could sell for in as little as 3 minutes with a no-obligation cash offer.
Estimated market value
$305,900

