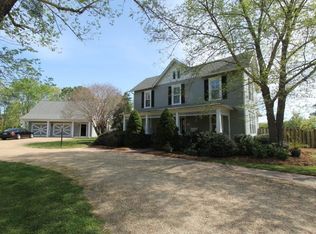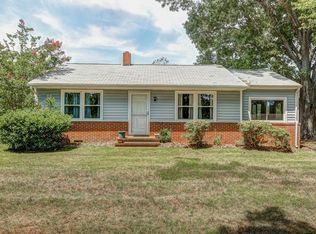Sold for $1,050,000
$1,050,000
2082 Ocran Rd, White Stone, VA 22578
4beds
2,573sqft
Single Family Residence
Built in 1989
1.6 Acres Lot
$1,057,200 Zestimate®
$408/sqft
$2,850 Estimated rent
Home value
$1,057,200
Estimated sales range
Not available
$2,850/mo
Zestimate® history
Loading...
Owner options
Explore your selling options
What's special
Welcome to your dream river getaway at 2082 Ocran Rd, a picturesque retreat offering unparalleled river views and modern amenities. This exquisite 4-bedroom home, featuring a first-floor primary suite, is designed for relaxation and entertainment. Wake up to stunning views from every room and enjoy the tranquility of nature from the expansive wrap-around porch. The primary suite is a serene haven with an en suite bath, a spacious walk-in closet, and direct deck access. The heart of the home is bright and open, perfect for gatherings and creating memories. Detached from the main house is a 2-car garage, with a charming studio apartment above, ideal for generating rental income or hosting guests via platforms like Airbnb. Imagine summers spent on the pristine dock equipped with electricity, a prep sink, boat lift, raft, and a seating area to soak in the breathtaking views. Recent upgrades include a tankless water heater for efficiency and comfort. Additionally, this property comes with a golf cart and kayaks, making it easy to start enjoying the river lifestyle immediately. Tranquil waterfront living, yet only 10 minutes to the beautiful Towns of Irvington & Kilmarnock. Make 2082 Ocran Rd your personal sanctuary and a place where adventure meets relaxation.
Zillow last checked: 8 hours ago
Listing updated: October 15, 2025 at 11:15am
Listed by:
Danny Welsch (804)248-0377,
Compass,
Jennifer Harned 804-614-8410,
Compass
Bought with:
alice n riviere
Bragg & Company Real Estate, LLC.
Source: CVRMLS,MLS#: 2519217 Originating MLS: Central Virginia Regional MLS
Originating MLS: Central Virginia Regional MLS
Facts & features
Interior
Bedrooms & bathrooms
- Bedrooms: 4
- Bathrooms: 4
- Full bathrooms: 3
- 1/2 bathrooms: 1
Other
- Description: Tub & Shower
- Level: First
Other
- Description: Tub & Shower
- Level: Second
Half bath
- Level: First
Heating
- Electric, Propane, Zoned
Cooling
- Central Air, Zoned
Appliances
- Included: Dryer, Dishwasher, Gas Cooking, Ice Maker, Microwave, Oven, Refrigerator, Range Hood, Washer
Features
- Bookcases, Built-in Features, Bedroom on Main Level, Breakfast Area, Ceiling Fan(s), Dining Area, Eat-in Kitchen, Fireplace, Bath in Primary Bedroom, Main Level Primary, Solid Surface Counters, Skylights, Cable TV, Walk-In Closet(s)
- Flooring: Partially Carpeted, Wood
- Windows: Screens, Skylight(s)
- Basement: Crawl Space
- Attic: Pull Down Stairs
- Number of fireplaces: 1
- Fireplace features: Gas
Interior area
- Total interior livable area: 2,573 sqft
- Finished area above ground: 2,573
- Finished area below ground: 0
Property
Parking
- Total spaces: 4
- Parking features: Circular Driveway, Driveway, Detached, Garage, Oversized, Unpaved
- Garage spaces: 4
- Has uncovered spaces: Yes
Features
- Levels: One and One Half
- Stories: 1
- Patio & porch: Rear Porch, Screened, Wrap Around, Deck, Porch
- Exterior features: Boat Lift, Deck, Dock, Porch, Unpaved Driveway
- Pool features: None
- Fencing: Fenced,Partial
- Has view: Yes
- View description: Water
- Has water view: Yes
- Water view: Water
- Waterfront features: Creek, Dock Access, Mooring, River Access, Bulkhead, Boat Ramp/Lift Access, Waterfront
- Body of water: Dymer Creek/ Ashley Cove
Lot
- Size: 1.60 Acres
- Features: Fruit Trees, Landscaped, Waterfront, Level
- Topography: Level
Details
- Additional structures: Garage Apartment, Guest House
- Parcel number: 3571
- Zoning description: R1
- Other equipment: Generator
Construction
Type & style
- Home type: SingleFamily
- Architectural style: Custom,Two Story
- Property subtype: Single Family Residence
Materials
- Drywall, Frame, Wood Siding
- Roof: Shingle
Condition
- Resale
- New construction: No
- Year built: 1989
Utilities & green energy
- Sewer: Septic Tank
- Water: Well
Community & neighborhood
Security
- Security features: Smoke Detector(s)
Community
- Community features: Bulkhead
Location
- Region: White Stone
- Subdivision: None
Other
Other facts
- Ownership: Individuals
- Ownership type: Sole Proprietor
Price history
| Date | Event | Price |
|---|---|---|
| 10/15/2025 | Sold | $1,050,000-4.1%$408/sqft |
Source: | ||
| 9/7/2025 | Pending sale | $1,095,000$426/sqft |
Source: | ||
| 7/30/2025 | Listed for sale | $1,095,000+6.8%$426/sqft |
Source: | ||
| 11/1/2024 | Sold | $1,025,000-4.7%$398/sqft |
Source: Public Record Report a problem | ||
| 9/22/2024 | Contingent | $1,075,000$418/sqft |
Source: Northern Neck AOR #116424 Report a problem | ||
Public tax history
| Year | Property taxes | Tax assessment |
|---|---|---|
| 2024 | $4,167 +8.7% | $757,600 +24.5% |
| 2023 | $3,834 | $608,600 |
| 2022 | $3,834 | $608,600 |
Find assessor info on the county website
Neighborhood: 22578
Nearby schools
GreatSchools rating
- 4/10Lancaster Middle SchoolGrades: 5-7Distance: 4.2 mi
- 6/10Lancaster High SchoolGrades: 8-12Distance: 9.7 mi
- NALancaster Primary SchoolGrades: K-4Distance: 7.4 mi
Schools provided by the listing agent
- Elementary: Lancaster
- Middle: Lancaster
- High: Lancaster
Source: CVRMLS. This data may not be complete. We recommend contacting the local school district to confirm school assignments for this home.

Get pre-qualified for a loan
At Zillow Home Loans, we can pre-qualify you in as little as 5 minutes with no impact to your credit score.An equal housing lender. NMLS #10287.

