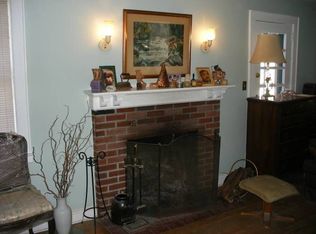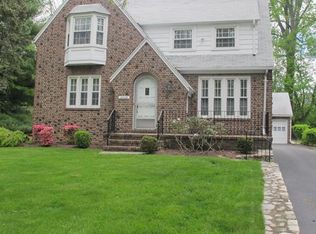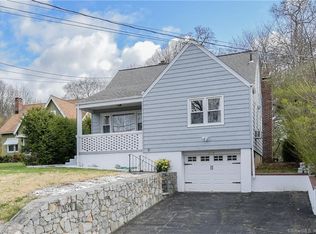This move in ready and newly renovated home has wonderful curb appeal, architectural detail and is convenient to all that Fairfield has to offer! New brick and Belgian block walkway and gardens welcome you into this lovely home. Once inside, a modern kitchen awaits with granite counters and stainless steel appliances. A living room with gleaming hardwood floors and a cozy fireplace will take the chill out of winter and central air will cool in the summer months. New crown moldings and picture frame wall moldings add a stately finish to the living room and stairway. Prestigious white carrara marble floors in both baths. This home has a brand new garage, driveway, front walkway, high tech security system, "Nest" thermostat, distinctive moldings, and oil tank. This home has a full perimeter "Connecticut Basement Systems" waterproofed basement with an integrated dehumider and lifetime warranty that will automatically transfer to the new owner. Brand new "DeGiorgi" roof and rain gutters with low maintenance leaf shields were installed in June 2017. First floor bedroom could be utilized as a formal dining room. This home is conveniently located 1 mile from the Merritt Parkway and a stones throw from shops, parks, places of worship, beaches, walking trails and more! Simply, a wonderful place to call home! Please click additional remarks.
This property is off market, which means it's not currently listed for sale or rent on Zillow. This may be different from what's available on other websites or public sources.


