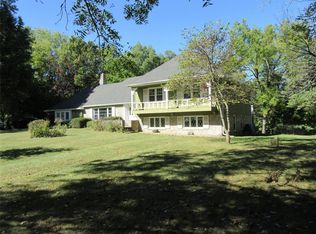Sold
$350,000
2082 W Country Club Rd, Crawfordsville, IN 47933
4beds
2,971sqft
Residential, Single Family Residence
Built in 1973
1.89 Acres Lot
$386,300 Zestimate®
$118/sqft
$2,465 Estimated rent
Home value
$386,300
$359,000 - $413,000
$2,465/mo
Zestimate® history
Loading...
Owner options
Explore your selling options
What's special
Charming 4-Bedroom Home on Nearly 2 Acres in Historic Crawfordsville, Indiana! Welcome to your dream home! This 4-bedroom, 2.5-bathroom two-story residence is nestled on a sprawling, beautifully maintained nearly 2-acre lot, offering the perfect blend of space, comfort, and convenience. Located in the heart of Crawfordsville, this home is just minutes away from local amenities, while providing a peaceful, country-like atmosphere. The modernized kitchen, remodeled just two years ago, features stunning new cabinets, sleek countertops, and top-of-the-line stainless steel appliances. Open shelving adds a stylish touch, while the spacious layout ensures ease of use for entertaining or everyday cooking. Bathroom updates throughout the home, refreshed paint, and other thoughtful improvements create a move-in-ready space with timeless appeal. Outside, the expansive yard offers ample room for outdoor activities, gardening, or simply enjoying the scenic surroundings. Don't miss this unique opportunity to own a piece of Crawfordsville charm with modern updates and a large, private lot. Schedule your showing today!
Zillow last checked: 8 hours ago
Listing updated: March 19, 2025 at 03:08pm
Listing Provided by:
Jason Engle 888-611-3912,
eXp Realty, LLC
Bought with:
Melissa Norman
F.C. Tucker West Central
Source: MIBOR as distributed by MLS GRID,MLS#: 22018644
Facts & features
Interior
Bedrooms & bathrooms
- Bedrooms: 4
- Bathrooms: 3
- Full bathrooms: 2
- 1/2 bathrooms: 1
- Main level bathrooms: 1
Primary bedroom
- Features: Carpet
- Level: Upper
- Area: 195 Square Feet
- Dimensions: 15x13
Bedroom 2
- Features: Carpet
- Level: Upper
- Area: 143 Square Feet
- Dimensions: 13x11
Bedroom 3
- Features: Carpet
- Level: Upper
- Area: 168 Square Feet
- Dimensions: 14x12
Bedroom 4
- Features: Carpet
- Level: Upper
- Area: 187 Square Feet
- Dimensions: 17x11
Breakfast room
- Features: Tile-Ceramic
- Level: Main
- Area: 90 Square Feet
- Dimensions: 10x9
Dining room
- Features: Luxury Vinyl Plank
- Level: Main
- Area: 140 Square Feet
- Dimensions: 14x10
Great room
- Features: Luxury Vinyl Plank
- Level: Main
- Area: 400 Square Feet
- Dimensions: 20x20
Kitchen
- Features: Tile-Ceramic
- Level: Main
- Area: 112 Square Feet
- Dimensions: 14x8
Living room
- Features: Luxury Vinyl Plank
- Level: Main
- Area: 238 Square Feet
- Dimensions: 17x14
Heating
- Forced Air
Cooling
- Has cooling: Yes
Appliances
- Included: Dishwasher, Disposal, Microwave, Electric Oven, Range Hood, Gas Water Heater, Water Softener Owned
- Laundry: Main Level
Features
- Bookcases, Double Vanity, Entrance Foyer, High Speed Internet
- Windows: Screens, Windows Vinyl
- Has basement: No
- Number of fireplaces: 1
- Fireplace features: Family Room, Insert, Masonry
Interior area
- Total structure area: 2,971
- Total interior livable area: 2,971 sqft
Property
Parking
- Total spaces: 2
- Parking features: Attached
- Attached garage spaces: 2
- Details: Garage Parking Other(Finished Garage, Service Door)
Features
- Levels: Two
- Stories: 2
- Patio & porch: Patio
Lot
- Size: 1.89 Acres
- Features: Mature Trees
Details
- Additional structures: Barn Mini
- Parcel number: 540635400032000027
- Horse amenities: None
Construction
Type & style
- Home type: SingleFamily
- Architectural style: Traditional
- Property subtype: Residential, Single Family Residence
Materials
- Brick, Vinyl Siding
- Foundation: Block
Condition
- New construction: No
- Year built: 1973
Utilities & green energy
- Water: Municipal/City
Community & neighborhood
Location
- Region: Crawfordsville
- Subdivision: No Subdivision
Price history
| Date | Event | Price |
|---|---|---|
| 3/14/2025 | Sold | $350,000$118/sqft |
Source: | ||
| 1/28/2025 | Pending sale | $350,000$118/sqft |
Source: | ||
| 1/21/2025 | Listed for sale | $350,000+22.6%$118/sqft |
Source: | ||
| 7/9/2021 | Sold | $285,500+2%$96/sqft |
Source: | ||
| 6/8/2021 | Pending sale | $279,900$94/sqft |
Source: | ||
Public tax history
| Year | Property taxes | Tax assessment |
|---|---|---|
| 2024 | $2,502 -1% | $263,500 -3.5% |
| 2023 | $2,527 +4.2% | $273,100 +11.6% |
| 2022 | $2,425 +21.7% | $244,800 +10.1% |
Find assessor info on the county website
Neighborhood: 47933
Nearby schools
GreatSchools rating
- 4/10Meredith Nicholson Elementary SchoolGrades: 2-3Distance: 1.6 mi
- 6/10Joseph F Tuttle Middle SchoolGrades: 6-8Distance: 2.6 mi
- 4/10Crawfordsville Sr High SchoolGrades: 9-12Distance: 2.4 mi
Get pre-qualified for a loan
At Zillow Home Loans, we can pre-qualify you in as little as 5 minutes with no impact to your credit score.An equal housing lender. NMLS #10287.
