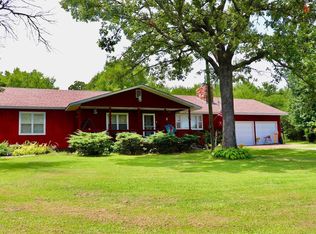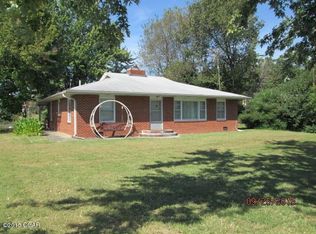Newly built custom home on 20 beautiful acres. This one-of-a-kind home features quality stainless steel Frigidaire appliances, stucco walls, and waterproof flooring. Bosch Thermotechnology heating & cooling system. The exterior is a 2'' Dryvit Outsulation System and cultured stone. Along with high-quality Wintech double pane windows, you are assured to maintain the utmost in energy efficiency. The 2 car drive-through garage/bunkhouse boasts 1250 sq. ft. with 2 separate rooms that could be used for sleeping quarters. Solid barn wood sliding doors throughout the house. Storm shelter for peace of mind. A 700' deep well and 1000 gallon septic tank. All fenced and waiting for a few head of cattle or a horse farm.
This property is off market, which means it's not currently listed for sale or rent on Zillow. This may be different from what's available on other websites or public sources.

