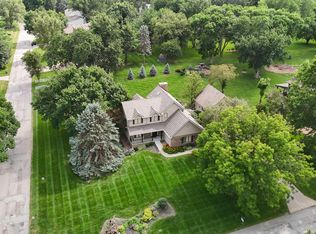Sold for $529,000
$529,000
20825 Corral Rd, Elkhorn, NE 68022
5beds
2,845sqft
Single Family Residence
Built in 1973
0.67 Acres Lot
$542,300 Zestimate®
$186/sqft
$3,020 Estimated rent
Home value
$542,300
$515,000 - $569,000
$3,020/mo
Zestimate® history
Loading...
Owner options
Explore your selling options
What's special
Are you ready for the perfect opportunity to enjoy country living while being conveniently located in the city? The exquisite location is just one the many perks of this COMPLETELY UPDATED Skyline Estates home! Just down the street from Skyline Elementary & minutes from Elkhorn South High School, this property stands out with its 10/10 curb appeal & fantastic lot size of .66 acres. You will find 5 spacious bedrooms & 2 living areas - all brought together by the showstopper kitchen. The kitchen features timeless modern farmhouse finishes plus a double sided fireplace & massive island! In the lower level, you'll find an entertaining space & the 5th bedroom. Get ready to plan your gameday parties in the garage w/ NEW epoxy floors! Step onto the large covered patio & soak up the beauty of the Skyline area as you back to the neighborhood horse trail. The backyard is ready for a swingset/firepit set-up!
Zillow last checked: 8 hours ago
Listing updated: April 13, 2024 at 08:33am
Listed by:
Grace Stanzel 402-881-6989,
BHHS Ambassador Real Estate
Bought with:
Jay Bickford, 20201123
kwELITE Real Estate
Source: GPRMLS,MLS#: 22323134
Facts & features
Interior
Bedrooms & bathrooms
- Bedrooms: 5
- Bathrooms: 3
- Full bathrooms: 1
- 3/4 bathrooms: 1
- 1/2 bathrooms: 1
- Main level bathrooms: 1
Primary bedroom
- Features: Wall/Wall Carpeting
- Level: Second
- Area: 205.93
- Dimensions: 17.09 x 12.05
Bedroom 2
- Features: Wall/Wall Carpeting
- Level: Second
- Area: 151.9
- Dimensions: 15.04 x 10.1
Bedroom 3
- Features: Wall/Wall Carpeting
- Level: Second
- Area: 131.91
- Dimensions: 13.06 x 10.1
Bedroom 4
- Features: Wall/Wall Carpeting
- Level: Second
- Area: 126
- Dimensions: 14 x 9
Bedroom 5
- Features: Wall/Wall Carpeting, Egress Window
- Level: Lower (Below Grade)
- Area: 100.92
- Dimensions: 11.09 x 9.1
Primary bathroom
- Features: 3/4, Double Sinks
Kitchen
- Features: Wall/Wall Carpeting, Fireplace, Engineered Wood
- Level: Main
- Area: 278.69
- Dimensions: 23.07 x 12.08
Living room
- Features: Fireplace, Engineered Wood
- Level: Main
- Area: 200.47
- Dimensions: 18.06 x 11.1
Basement
- Area: 686
Heating
- Natural Gas, Forced Air
Cooling
- Central Air
Appliances
- Included: Range, Refrigerator, Washer, Dishwasher, Dryer, Disposal, Microwave
- Laundry: Engineered Wood
Features
- Flooring: Wood, Carpet, Ceramic Tile, Engineered Hardwood
- Basement: Daylight,Egress,Partially Finished
- Number of fireplaces: 2
- Fireplace features: Kitchen, Living Room, Direct-Vent Gas Fire, Wood Burning
Interior area
- Total structure area: 2,845
- Total interior livable area: 2,845 sqft
- Finished area above ground: 2,359
- Finished area below ground: 486
Property
Parking
- Total spaces: 2
- Parking features: Built-In, Garage, Garage Door Opener
- Attached garage spaces: 2
Features
- Levels: Tri-Level
- Patio & porch: Porch, Covered Patio
- Fencing: None
Lot
- Size: 0.67 Acres
- Dimensions: 100 x 200
- Features: Over 1/2 up to 1 Acre, Subdivided
Details
- Parcel number: 225561543
- Other equipment: Sump Pump
Construction
Type & style
- Home type: SingleFamily
- Property subtype: Single Family Residence
Materials
- Foundation: None
- Roof: Composition
Condition
- Not New and NOT a Model
- New construction: No
- Year built: 1973
Utilities & green energy
- Sewer: Septic Tank
- Water: Public
- Utilities for property: Electricity Available, Natural Gas Available, Water Available
Community & neighborhood
Location
- Region: Elkhorn
- Subdivision: Skyline Estates
HOA & financial
HOA
- Has HOA: Yes
- HOA fee: $350 annually
- Services included: Common Area Maintenance
Other
Other facts
- Listing terms: VA Loan,Conventional,Cash
- Ownership: Fee Simple
Price history
| Date | Event | Price |
|---|---|---|
| 11/9/2023 | Sold | $529,000$186/sqft |
Source: | ||
| 10/25/2023 | Pending sale | $529,000$186/sqft |
Source: | ||
| 10/3/2023 | Price change | $529,000-3.6%$186/sqft |
Source: | ||
| 9/15/2023 | Price change | $549,000-3.7%$193/sqft |
Source: | ||
| 9/8/2023 | Price change | $569,900-2.6%$200/sqft |
Source: | ||
Public tax history
| Year | Property taxes | Tax assessment |
|---|---|---|
| 2024 | $5,289 -25.8% | $338,900 |
| 2023 | $7,125 -8.1% | $338,900 |
| 2022 | $7,749 +28.1% | $338,900 +29% |
Find assessor info on the county website
Neighborhood: Elkhorn
Nearby schools
GreatSchools rating
- 9/10Skyline Elementary SchoolGrades: PK-5Distance: 0.2 mi
- 8/10Valley View Middle SchoolGrades: 6-8Distance: 0.6 mi
- 10/10Elkhorn South High SchoolGrades: 9-12Distance: 1.1 mi
Schools provided by the listing agent
- Elementary: Skyline
- Middle: Elkhorn Valley View
- High: Elkhorn South
- District: Elkhorn
Source: GPRMLS. This data may not be complete. We recommend contacting the local school district to confirm school assignments for this home.

Get pre-qualified for a loan
At Zillow Home Loans, we can pre-qualify you in as little as 5 minutes with no impact to your credit score.An equal housing lender. NMLS #10287.
