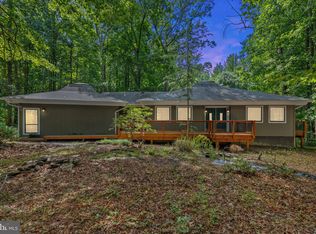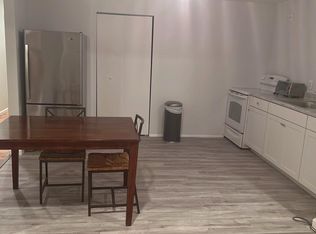Sold for $1,150,000
$1,150,000
20831 Evergreen Mills Rd, Leesburg, VA 20175
3beds
1,456sqft
SingleFamily
Built in 1968
2.91 Acres Lot
$1,282,900 Zestimate®
$790/sqft
$3,001 Estimated rent
Home value
$1,282,900
$1.15M - $1.44M
$3,001/mo
Zestimate® history
Loading...
Owner options
Explore your selling options
What's special
Home for the most particular buyer. Major remodel in 2016 with many subsequent upgrades. New kitchen floor in the upgraded kitchen, stainless steel appliances, and Reverse Osmosis water filtration system. Lovingly refinished, original hardwood flooring throughout with contemporary stain. Almost three wooded acres near town with easy access to Greenway, Hwy 267. Schools only minutes away. Commuter's dream but FIOS is working overtime right now with High Speed internet Two newer garden sheds and recently graveled driveway & parking area. Pay close attention to the new front door and trim. Move in ready.
Facts & features
Interior
Bedrooms & bathrooms
- Bedrooms: 3
- Bathrooms: 2
- Full bathrooms: 1
- 1/2 bathrooms: 1
Heating
- Forced air
Cooling
- Central
Appliances
- Included: Dishwasher, Dryer, Refrigerator, Washer
- Laundry: Laundry Chute
Features
- Kitchen Island, Window Treatments, Cedar Closet(s), Wood Floors, Attic, Entry Level Bedroom, Floor Plan - Traditional, Kitchen - Gourmet, Combination Kitchen/Dining
- Flooring: Hardwood
Interior area
- Total interior livable area: 1,456 sqft
- Finished area below ground: 0
Property
Parking
- Total spaces: 10
Features
- Exterior features: Stone
Lot
- Size: 2.91 Acres
Details
- Parcel number: 277296320000
- Special conditions: Standard
Construction
Type & style
- Home type: SingleFamily
- Architectural style: Ranch/Rambler
Materials
- masonry
- Foundation: Concrete Block
- Roof: Asphalt
Condition
- Year built: 1968
Utilities & green energy
- Utilities for property: Cable, Fiber Optic
Community & neighborhood
Location
- Region: Leesburg
Other
Other facts
- HeatingYN: true
- CoolingYN: true
- StructureType: Detached
- StoriesTotal: 2
- InteriorFeatures: Kitchen Island, Window Treatments, Cedar Closet(s), Wood Floors, Attic, Entry Level Bedroom, Floor Plan - Traditional, Kitchen - Gourmet, Combination Kitchen/Dining
- OpenParkingSpaces: 4
- SpecialListingConditions: Standard
- Appliances: Exhaust Fan, Dryer, Bar Fridge, ENERGY STAR Qualified Dishwasher, ENERGY STAR Qualified Refrigerator, ENERGY STAR Qualified Washer, Water Conditioner - Owned
- ParkingFeatures: Driveway, Off Street, Circular Driveway, Crushed Stone
- Cooling: Central Air, ENERGY STAR Qualified Equipment, Programmable Thermostat
- ConstructionMaterials: Masonry
- Utilities: Cable, Fiber Optic
- Heating: Central, ENERGY STAR Qualified Equipment, Programmable Thermostat
- BelowGradeFinishedArea: 0
- LaundryFeatures: Laundry Chute
- ArchitecturalStyle: Ranch/Rambler
- MlsStatus: Pending
- TaxAnnualAmount: 4521.0
Price history
| Date | Event | Price |
|---|---|---|
| 3/31/2025 | Sold | $1,150,000+123.3%$790/sqft |
Source: Public Record Report a problem | ||
| 2/8/2021 | Sold | $515,000$354/sqft |
Source: Public Record Report a problem | ||
| 12/29/2020 | Pending sale | $515,000+6.5%$354/sqft |
Source: | ||
| 12/28/2020 | Listing removed | -- |
Source: Local MLS Report a problem | ||
| 12/26/2020 | Listed for sale | $483,500+27.2%$332/sqft |
Source: Bright MLS #VALO427798 Report a problem | ||
Public tax history
| Year | Property taxes | Tax assessment |
|---|---|---|
| 2025 | $13,388 +152.6% | $1,663,160 +171.4% |
| 2024 | $5,300 +3.3% | $612,720 +4.5% |
| 2023 | $5,132 +10.9% | $586,470 +12.8% |
Find assessor info on the county website
Neighborhood: 20175
Nearby schools
GreatSchools rating
- 7/10Sycolin Creek Elementary SchoolGrades: PK-5Distance: 0.5 mi
- 7/10J. Lupton Simpson Middle SchoolGrades: 6-8Distance: 3.2 mi
- 7/10Loudoun County High SchoolGrades: 9-12Distance: 4.6 mi
Schools provided by the listing agent
- Elementary: SYCOLIN CREEK
- High: LOUDOUN COUNTY
- District: LOUDOUN COUNTY PUBLIC SCHOOLS
Source: The MLS. This data may not be complete. We recommend contacting the local school district to confirm school assignments for this home.
Get a cash offer in 3 minutes
Find out how much your home could sell for in as little as 3 minutes with a no-obligation cash offer.
Estimated market value$1,282,900
Get a cash offer in 3 minutes
Find out how much your home could sell for in as little as 3 minutes with a no-obligation cash offer.
Estimated market value
$1,282,900

