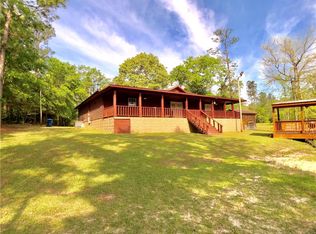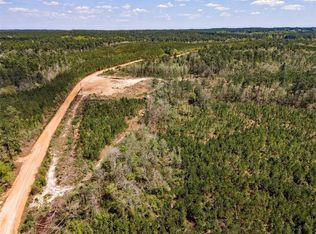Sold for $310,000
$310,000
2084 Antioch Rd, Millry, AL 36558
3beds
2,612sqft
SingleFamily
Built in 2006
1 Acres Lot
$312,200 Zestimate®
$119/sqft
$2,324 Estimated rent
Home value
$312,200
Estimated sales range
Not available
$2,324/mo
Zestimate® history
Loading...
Owner options
Explore your selling options
What's special
Fine country living in Washington County! This one of a kind home is a great country home on the water! Custom wood work throughout home! Large kitchen, living area with beautiful fireplace. This home also has a large deck overlooking the water, large closets and so much more! Also has custom wood furniture which will remain! Interior walls are insulated for sound. 4 acres of land! You can in Mobile and Highway 43 in not time at all!
Facts & features
Interior
Bedrooms & bathrooms
- Bedrooms: 3
- Bathrooms: 2
- Full bathrooms: 2
Heating
- Other, Other
Cooling
- Central
Features
- Has fireplace: Yes
Interior area
- Total interior livable area: 2,612 sqft
Property
Parking
- Parking features: Garage - Detached
Features
- Exterior features: Wood
Lot
- Size: 1 Acres
Details
- Parcel number: 65060112000000400000
Construction
Type & style
- Home type: SingleFamily
Materials
- Roof: Metal
Condition
- Year built: 2006
Community & neighborhood
Location
- Region: Millry
Price history
| Date | Event | Price |
|---|---|---|
| 9/10/2025 | Sold | $310,000-7.2%$119/sqft |
Source: Agent Provided Report a problem | ||
| 8/13/2025 | Pending sale | $334,000$128/sqft |
Source: | ||
| 7/22/2025 | Price change | $334,000-4.3%$128/sqft |
Source: | ||
| 6/2/2025 | Listed for sale | $349,000+80.1%$134/sqft |
Source: | ||
| 11/4/2016 | Sold | $193,800-7.3%$74/sqft |
Source: | ||
Public tax history
| Year | Property taxes | Tax assessment |
|---|---|---|
| 2024 | $11 | $720 +5.9% |
| 2023 | $11 +5.9% | $680 +3% |
| 2022 | $10 +6.2% | $660 +6.5% |
Find assessor info on the county website
Neighborhood: 36558
Nearby schools
GreatSchools rating
- 8/10Millry High SchoolGrades: PK-12Distance: 8.6 mi
- 10/10Chatom Elementary SchoolGrades: PK-4Distance: 13.9 mi
- 5/10Washington County High SchoolGrades: 5-12Distance: 14.6 mi
Get pre-qualified for a loan
At Zillow Home Loans, we can pre-qualify you in as little as 5 minutes with no impact to your credit score.An equal housing lender. NMLS #10287.

