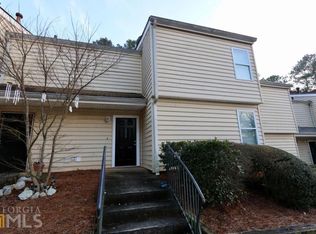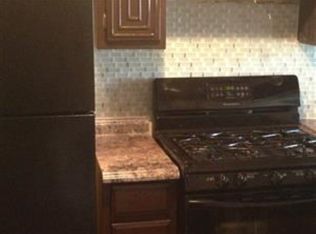Closed
$176,000
2084 Oak Park Ln, Decatur, GA 30032
4beds
1,755sqft
Condominium
Built in 1974
-- sqft lot
$139,200 Zestimate®
$100/sqft
$1,684 Estimated rent
Home value
$139,200
$122,000 - $156,000
$1,684/mo
Zestimate® history
Loading...
Owner options
Explore your selling options
What's special
Recently renovated condominium in Decatur! This spacious condo has so much to offer! Open living space on main level with a half bathroom near the entryway, laminate wood flooring throughout and great room with fireplace. The kitchen is equipped with gas range, updated appliances, stainless steel vent hood, ample cabinet space, lots of granite countertop space, breakfast bar and view to back closed-in patio. One bedroom and laundry closet is also on the main level. Upstairs offers 3 bedrooms paired with 2 bathrooms. The master bedroom offers his and hers closets as well as a beautiful vanity separate from the bathroom. Less than 10 minutes from I-20 and I-75!
Zillow last checked: 8 hours ago
Listing updated: January 08, 2024 at 06:58am
Listed by:
Karen Smyth 404-234-1196,
Keller Williams Realty
Bought with:
Lisa Wood, 405512
Bolst, Inc.
Source: GAMLS,MLS#: 10138406
Facts & features
Interior
Bedrooms & bathrooms
- Bedrooms: 4
- Bathrooms: 3
- Full bathrooms: 2
- 1/2 bathrooms: 1
- Main level bedrooms: 1
Kitchen
- Features: Breakfast Area, Breakfast Bar, Pantry
Heating
- Central, Forced Air
Cooling
- Ceiling Fan(s), Central Air, Zoned
Appliances
- Included: Dryer, Washer, Dishwasher
- Laundry: Laundry Closet
Features
- Walk-In Closet(s)
- Flooring: Laminate
- Basement: None
- Number of fireplaces: 1
- Fireplace features: Living Room
- Common walls with other units/homes: 2+ Common Walls
Interior area
- Total structure area: 1,755
- Total interior livable area: 1,755 sqft
- Finished area above ground: 1,755
- Finished area below ground: 0
Property
Parking
- Total spaces: 2
- Parking features: Assigned
Features
- Levels: Two
- Stories: 2
- Patio & porch: Patio
- Exterior features: Other
- Fencing: Fenced,Back Yard,Privacy,Wood
- Waterfront features: No Dock Or Boathouse
- Body of water: None
Lot
- Size: 1,219 sqft
- Features: Private
Details
- Additional structures: Shed(s)
- Parcel number: 15 154 17 043
Construction
Type & style
- Home type: Condo
- Architectural style: Traditional
- Property subtype: Condominium
- Attached to another structure: Yes
Materials
- Vinyl Siding
- Foundation: Slab
- Roof: Composition
Condition
- Resale
- New construction: No
- Year built: 1974
Utilities & green energy
- Sewer: Public Sewer
- Water: Public
- Utilities for property: Electricity Available, Natural Gas Available, Water Available
Community & neighborhood
Security
- Security features: Smoke Detector(s)
Community
- Community features: Near Public Transport, Walk To Schools
Location
- Region: Decatur
- Subdivision: Indian Springs
HOA & financial
HOA
- Has HOA: Yes
- HOA fee: $2,400 annually
- Services included: None
Other
Other facts
- Listing agreement: Exclusive Right To Sell
Price history
| Date | Event | Price |
|---|---|---|
| 4/26/2023 | Sold | $176,000+3.8%$100/sqft |
Source: | ||
| 4/14/2023 | Pending sale | $169,500$97/sqft |
Source: | ||
| 3/28/2023 | Listed for sale | $169,500$97/sqft |
Source: | ||
| 3/23/2023 | Pending sale | $169,500$97/sqft |
Source: | ||
| 3/10/2023 | Listed for sale | $169,500+197.4%$97/sqft |
Source: | ||
Public tax history
| Year | Property taxes | Tax assessment |
|---|---|---|
| 2025 | $2,094 -2.6% | $70,720 +1% |
| 2024 | $2,150 +158.6% | $70,040 +33.4% |
| 2023 | $831 -11% | $52,520 +62.1% |
Find assessor info on the county website
Neighborhood: Candler-Mcafee
Nearby schools
GreatSchools rating
- 3/10Snapfinger Elementary SchoolGrades: PK-5Distance: 0.4 mi
- 3/10Columbia Middle SchoolGrades: 6-8Distance: 2.2 mi
- 2/10Columbia High SchoolGrades: 9-12Distance: 0.3 mi
Schools provided by the listing agent
- Elementary: Snapfinger
- Middle: Columbia
- High: Columbia
Source: GAMLS. This data may not be complete. We recommend contacting the local school district to confirm school assignments for this home.
Get a cash offer in 3 minutes
Find out how much your home could sell for in as little as 3 minutes with a no-obligation cash offer.
Estimated market value$139,200
Get a cash offer in 3 minutes
Find out how much your home could sell for in as little as 3 minutes with a no-obligation cash offer.
Estimated market value
$139,200

