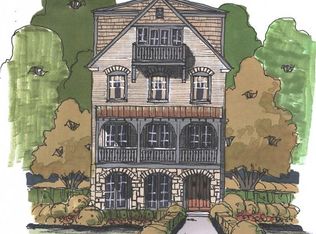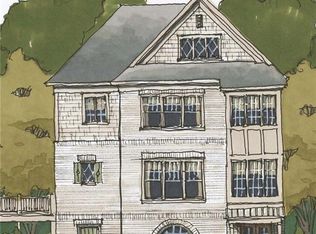Closed
$1,157,785
2084 Timball Rd, Atlanta, GA 30318
4beds
3,938sqft
Single Family Residence, Residential
Built in 2022
-- sqft lot
$1,174,400 Zestimate®
$294/sqft
$7,016 Estimated rent
Home value
$1,174,400
$1.08M - $1.27M
$7,016/mo
Zestimate® history
Loading...
Owner options
Explore your selling options
What's special
FINAL OPPORTUNITY! This Luxury Gated JW Collection Neighborhood is conveniently located to Buckhead, Midtown & Downtown. Enjoy 3 levels of luxurious finishes, to include a 3-stop elevator. Bright open floorplan great for entertaining your guests. Beautiful hardwood flooring throughout, Great Room w/ fireplace & built-in shelving, Spacious Dining, Breakfast room and keeping room. The luxurious kitchen is a Culinary playground to include an extra-large island, floor to ceiling cabinetry, Bosch dishwasher, Thermador range & microwave drawer. Large Owner's Suite with spa like bath to include his and her vanities, soaking tub, shower with frameless glass surround, custom walk-in his & hers closets. Laundry room with custom cabinetry. Spacious upstairs secondary bedrooms with ensuites. Bedroom 4 on finished terrace level with drop zone and full bath. Covered front porch, covered balcony off Owner's suite and a covered rear deck. 3 car-garage and much more. John Wieland has been building new homes and neighborhoods with quality and integrity for 50 years. Quality building at its BEST!
Zillow last checked: 8 hours ago
Listing updated: October 20, 2023 at 12:25pm
Listing Provided by:
Lorrie Collie,
Berkshire Hathaway HomeServices Georgia Properties
Bought with:
Melanie Hunt, 354857
Keller Williams Realty Peachtree Rd.
Source: FMLS GA,MLS#: 7211065
Facts & features
Interior
Bedrooms & bathrooms
- Bedrooms: 4
- Bathrooms: 5
- Full bathrooms: 4
- 1/2 bathrooms: 1
Primary bedroom
- Features: Oversized Master, Other
- Level: Oversized Master, Other
Bedroom
- Features: Oversized Master, Other
Primary bathroom
- Features: Double Vanity, Separate Tub/Shower, Soaking Tub
Dining room
- Features: Open Concept, Separate Dining Room
Kitchen
- Features: Breakfast Bar, Breakfast Room, Cabinets Other, Eat-in Kitchen, Keeping Room, Kitchen Island, Pantry Walk-In, Solid Surface Counters
Heating
- Central, Forced Air, Natural Gas, Zoned
Cooling
- Central Air, Electric, Zoned
Appliances
- Included: Dishwasher, Disposal, ENERGY STAR Qualified Appliances, Gas Cooktop, Gas Water Heater, Microwave, Range Hood, Self Cleaning Oven
- Laundry: Laundry Room, Upper Level
Features
- Bookcases, Double Vanity, Elevator, High Ceilings 10 ft Main, High Speed Internet, Walk-In Closet(s)
- Flooring: Carpet, Ceramic Tile, Hardwood
- Windows: Insulated Windows
- Basement: None
- Attic: Pull Down Stairs
- Number of fireplaces: 1
- Fireplace features: Factory Built, Family Room, Gas Log, Gas Starter
- Common walls with other units/homes: No Common Walls
Interior area
- Total structure area: 3,938
- Total interior livable area: 3,938 sqft
- Finished area above ground: 3,938
- Finished area below ground: 0
Property
Parking
- Total spaces: 3
- Parking features: Attached, Garage, Garage Door Opener, Level Driveway
- Attached garage spaces: 3
- Has uncovered spaces: Yes
Accessibility
- Accessibility features: None
Features
- Levels: Three Or More
- Patio & porch: Covered, Deck, Front Porch, Patio
- Exterior features: Balcony, No Dock
- Pool features: None
- Spa features: None
- Fencing: None
- Has view: Yes
- View description: Other
- Waterfront features: None
- Body of water: None
Lot
- Features: Landscaped, Level, Zero Lot Line
Details
- Additional structures: None
- Parcel number: 17 0186 LL0100
- Other equipment: None
- Horse amenities: None
Construction
Type & style
- Home type: SingleFamily
- Architectural style: Traditional
- Property subtype: Single Family Residence, Residential
Materials
- Brick Front
- Foundation: Slab
- Roof: Composition,Ridge Vents,Shingle
Condition
- New Construction
- New construction: Yes
- Year built: 2022
Details
- Builder name: JW Collection
- Warranty included: Yes
Utilities & green energy
- Electric: 110 Volts
- Sewer: Public Sewer
- Water: Public
- Utilities for property: Cable Available, Electricity Available, Natural Gas Available, Phone Available, Sewer Available, Underground Utilities, Water Available
Green energy
- Energy efficient items: None
- Energy generation: None
Community & neighborhood
Security
- Security features: Carbon Monoxide Detector(s), Fire Alarm, Security Gate, Security Lights, Smoke Detector(s)
Community
- Community features: Dog Park, Gated, Homeowners Assoc, Near Beltline, Near Public Transport, Near Schools, Near Shopping, Near Trails/Greenway, Park, Sidewalks, Street Lights
Location
- Region: Atlanta
- Subdivision: The Enclave On Collier
HOA & financial
HOA
- Has HOA: Yes
- HOA fee: $232 monthly
- Services included: Insurance, Maintenance Grounds, Reserve Fund, Security
Other
Other facts
- Listing terms: Cash,Conventional
- Ownership: Fee Simple
- Road surface type: Asphalt, Paved
Price history
| Date | Event | Price |
|---|---|---|
| 11/17/2025 | Listing removed | $1,149,900-0.7%$292/sqft |
Source: | ||
| 10/10/2023 | Sold | $1,157,785+0.7%$294/sqft |
Source: | ||
| 6/13/2023 | Pending sale | $1,149,900$292/sqft |
Source: | ||
| 5/2/2023 | Listed for sale | $1,149,900$292/sqft |
Source: | ||
| 5/2/2023 | Listing removed | $1,149,900$292/sqft |
Source: | ||
Public tax history
| Year | Property taxes | Tax assessment |
|---|---|---|
| 2024 | -- | $435,600 +209.2% |
| 2023 | $4,494 -21.2% | $140,880 |
| 2022 | $5,701 +146.2% | $140,880 +3% |
Find assessor info on the county website
Neighborhood: Underwood Hills
Nearby schools
GreatSchools rating
- 8/10Brandon Elementary SchoolGrades: PK-5Distance: 1.2 mi
- 6/10Sutton Middle SchoolGrades: 6-8Distance: 1.7 mi
- 8/10North Atlanta High SchoolGrades: 9-12Distance: 3.9 mi
Schools provided by the listing agent
- Elementary: Morris Brandon
- Middle: Willis A. Sutton
- High: North Atlanta
Source: FMLS GA. This data may not be complete. We recommend contacting the local school district to confirm school assignments for this home.
Get a cash offer in 3 minutes
Find out how much your home could sell for in as little as 3 minutes with a no-obligation cash offer.
Estimated market value$1,174,400
Get a cash offer in 3 minutes
Find out how much your home could sell for in as little as 3 minutes with a no-obligation cash offer.
Estimated market value
$1,174,400

