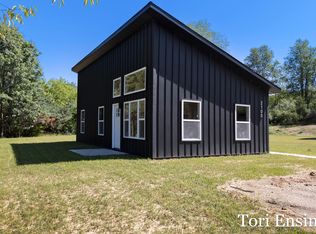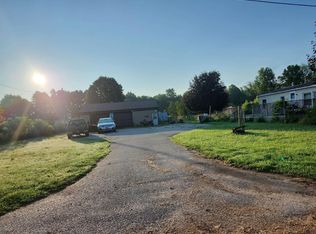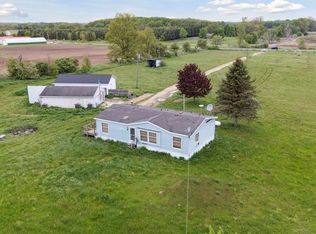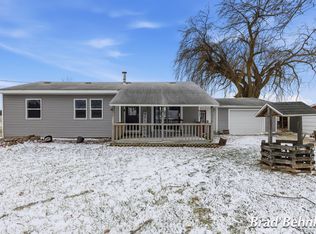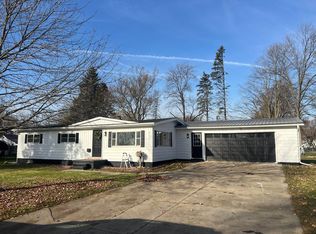Welcome to 2084 W Fenwick Road — a stunning 2024-built home that perfectly blends modern design, comfort, and energy efficiency. Step inside to find a bright, open-concept layout with spacious living areas, high-quality finishes, and thoughtful craftsmanship throughout.
This home was built with long-term ease in mind — low-maintenance materials, exceptional construction, and a layout ideal for everyday living and entertaining. Enjoy the convenience of all appliances included (yes, even the washer and dryer!). The engineered trusses even allow for approximately 288 sq. ft. of storage space in the attic — a huge bonus!
Designed with energy savings at the forefront, you’ll love the low utility costs thanks to top-notch insulation, a high-efficiency HVAC system, and energy-efficient windows that keep the home comfortable year-round.
Don’t miss your chance to make this beautiful, move-in-ready Fenwick home yours. Schedule your showing today!
For sale
$249,000
2084 W Fenwick Rd, Fenwick, MI 48834
3beds
1,050sqft
Est.:
Single Family Residence
Built in 2024
0.49 Acres Lot
$246,300 Zestimate®
$237/sqft
$-- HOA
What's special
- 103 days |
- 534 |
- 31 |
Zillow last checked: 8 hours ago
Listing updated: December 18, 2025 at 06:30am
Listed by:
Kristi R Roberts 810-844-1392,
KNE Realty 360, Inc 248-429-9383,
Edward Roberts 248-429-9383,
KNE Realty 360, Inc
Source: Realcomp II,MLS#: 20251043999
Tour with a local agent
Facts & features
Interior
Bedrooms & bathrooms
- Bedrooms: 3
- Bathrooms: 2
- Full bathrooms: 2
Primary bedroom
- Level: Entry
- Area: 100
- Dimensions: 10 X 10
Bedroom
- Level: Entry
- Area: 90
- Dimensions: 9 X 10
Bedroom
- Level: Entry
- Area: 90
- Dimensions: 9 X 10
Other
- Level: Entry
- Area: 50
- Dimensions: 5 X 10
Other
- Level: Entry
- Area: 60
- Dimensions: 10 X 6
Kitchen
- Level: Entry
- Area: 117
- Dimensions: 9 X 13
Living room
- Level: Entry
- Area: 182
- Dimensions: 14 X 13
Heating
- Electric, Heat Pump
Cooling
- Central Air
Appliances
- Included: Dishwasher, Free Standing Electric Range, Free Standing Refrigerator, Microwave, Washer, Water Softener Owned
Features
- Has basement: No
- Has fireplace: No
Interior area
- Total interior livable area: 1,050 sqft
- Finished area above ground: 1,050
Video & virtual tour
Property
Parking
- Parking features: No Garage
Features
- Levels: One
- Stories: 1
- Entry location: GroundLevel
- Pool features: None
Lot
- Size: 0.49 Acres
- Dimensions: 100 x 210
Details
- Parcel number: 01002202407
- Special conditions: Short Sale No,Standard
Construction
Type & style
- Home type: SingleFamily
- Architectural style: Ranch
- Property subtype: Single Family Residence
Materials
- Vinyl Siding
- Foundation: Slab
Condition
- New construction: No
- Year built: 2024
Utilities & green energy
- Sewer: Septic Tank
- Water: Well
Community & HOA
HOA
- Has HOA: No
Location
- Region: Fenwick
Financial & listing details
- Price per square foot: $237/sqft
- Tax assessed value: $84,900
- Annual tax amount: $819
- Date on market: 10/9/2025
- Cumulative days on market: 103 days
- Listing agreement: Exclusive Right To Sell
- Listing terms: Cash,Conventional,FHA,Va Loan
Estimated market value
$246,300
$234,000 - $259,000
$1,929/mo
Price history
Price history
| Date | Event | Price |
|---|---|---|
| 10/9/2025 | Listed for sale | $249,000+1.7%$237/sqft |
Source: | ||
| 9/25/2025 | Listing removed | $244,900$233/sqft |
Source: | ||
| 8/27/2025 | Price change | $244,900-2%$233/sqft |
Source: | ||
| 7/29/2025 | Listed for sale | $249,900$238/sqft |
Source: | ||
| 7/19/2025 | Contingent | $249,900$238/sqft |
Source: | ||
Public tax history
Public tax history
Tax history is unavailable.BuyAbility℠ payment
Est. payment
$1,478/mo
Principal & interest
$1190
Property taxes
$201
Home insurance
$87
Climate risks
Neighborhood: 48834
Nearby schools
GreatSchools rating
- 6/10Cedar Crest Elementary SchoolGrades: PK-5Distance: 6.7 mi
- 7/10Greenville Senior High SchoolGrades: 8-12Distance: 8.2 mi
- 5/10Greenville Middle SchoolGrades: 5-8Distance: 8.4 mi
- Loading
- Loading
