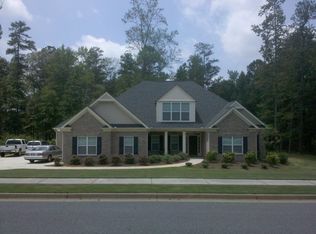Sold for $551,000 on 08/19/25
$551,000
2084 Whitlow View Drive, Bishop, GA 30621
4beds
2,526sqft
Single Family Residence
Built in 2012
0.69 Acres Lot
$550,500 Zestimate®
$218/sqft
$2,573 Estimated rent
Home value
$550,500
$484,000 - $628,000
$2,573/mo
Zestimate® history
Loading...
Owner options
Explore your selling options
What's special
Welcome home to 2084 Whitlow View Drive in sought after Whitlow Creek Estates. This beautifully maintained home has so much to offer and is an exceptional value for the area. Here are a few of the many highlights to this property: Freshly painted masonry siding exterior, Primary suite on the main level, Covered expansive back patio overlooking 0.68 acre treelined backyard, highly sought after Oconee County Schools, Resort style amenities, Hardwood floors throughout the main level, Open concept modern layout, spacious mudroom and laundry room on main level, all bedrooms are spacious with walk in closets, gourmet Kitchen features 42" cabinetry, stainless appliances including double ovens and gas cook top, Irrigation system, Coaxial cable and CAT 5, Gas fireplace, 30 year fiberglass shingle roof, Convection cooled attics, and iron railings. This home is truly move in ready, come enjoy life in Whitlow Creek today!
Zillow last checked: 8 hours ago
Listing updated: August 19, 2025 at 06:44pm
Listed by:
Wendy Hamlin 404-625-9249,
Keller Williams Realty Consult
Bought with:
Matt Curtis, 372185
Keller Williams Realty Atlanta
Source: Hive MLS,MLS#: CM1027811 Originating MLS: Athens Area Association of REALTORS
Originating MLS: Athens Area Association of REALTORS
Facts & features
Interior
Bedrooms & bathrooms
- Bedrooms: 4
- Bathrooms: 3
- Full bathrooms: 2
- 1/2 bathrooms: 1
- Main level bathrooms: 2
- Main level bedrooms: 1
Bedroom 1
- Level: Main
- Dimensions: 0 x 0
Bedroom 1
- Level: Upper
- Dimensions: 0 x 0
Bedroom 2
- Level: Upper
- Dimensions: 0 x 0
Bedroom 3
- Level: Upper
- Dimensions: 0 x 0
Bathroom 1
- Level: Main
- Dimensions: 0 x 0
Bathroom 1
- Level: Upper
- Dimensions: 0 x 0
Bathroom 2
- Level: Main
- Dimensions: 0 x 0
Heating
- Central, Natural Gas
Cooling
- Central Air, Electric
Appliances
- Included: Convection Oven, Dishwasher, Microwave, Refrigerator
Features
- Cathedral Ceiling(s)
- Flooring: Carpet, Tile
- Basement: None
- Number of fireplaces: 1
- Fireplace features: Gas
Interior area
- Total interior livable area: 2,526 sqft
Property
Parking
- Total spaces: 2
- Parking features: Attached, Off Street
- Garage spaces: 2
Lot
- Size: 0.69 Acres
- Features: Level
Details
- Parcel number: A07E019F
Construction
Type & style
- Home type: SingleFamily
- Architectural style: Traditional
- Property subtype: Single Family Residence
Materials
- Other
- Foundation: Slab
Condition
- Year built: 2012
Utilities & green energy
- Sewer: Septic Tank
- Water: Public
Community & neighborhood
Community
- Community features: Street Lights
Location
- Region: Bishop
- Subdivision: Whitlow Creek
HOA & financial
HOA
- Has HOA: Yes
- HOA fee: $500 annually
Other
Other facts
- Listing agreement: Exclusive Right To Sell
Price history
| Date | Event | Price |
|---|---|---|
| 8/19/2025 | Sold | $551,000-4.2%$218/sqft |
Source: | ||
| 7/30/2025 | Pending sale | $575,000$228/sqft |
Source: | ||
| 7/23/2025 | Price change | $575,000-4.2%$228/sqft |
Source: | ||
| 7/2/2025 | Listed for sale | $600,000+160.9%$238/sqft |
Source: | ||
| 1/11/2013 | Sold | $230,000$91/sqft |
Source: Public Record | ||
Public tax history
| Year | Property taxes | Tax assessment |
|---|---|---|
| 2024 | $4,044 -1% | $201,955 +7.1% |
| 2023 | $4,087 +1.6% | $188,596 +9.6% |
| 2022 | $4,024 +26% | $172,080 +26.5% |
Find assessor info on the county website
Neighborhood: 30621
Nearby schools
GreatSchools rating
- 8/10High Shoals Elementary SchoolGrades: PK-5Distance: 3.1 mi
- 8/10Oconee County Middle SchoolGrades: 6-8Distance: 3 mi
- 10/10Oconee County High SchoolGrades: 9-12Distance: 2.2 mi
Schools provided by the listing agent
- Elementary: High Shoals Elementary
- Middle: Oconee County Middle
- High: Oconee High School
Source: Hive MLS. This data may not be complete. We recommend contacting the local school district to confirm school assignments for this home.

Get pre-qualified for a loan
At Zillow Home Loans, we can pre-qualify you in as little as 5 minutes with no impact to your credit score.An equal housing lender. NMLS #10287.
Sell for more on Zillow
Get a free Zillow Showcase℠ listing and you could sell for .
$550,500
2% more+ $11,010
With Zillow Showcase(estimated)
$561,510