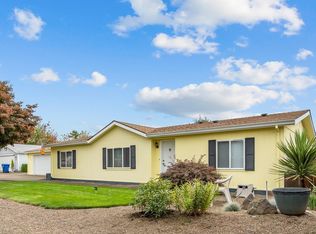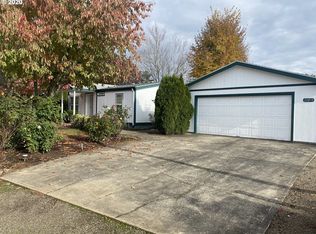Sold
$395,000
20840 Butteville Rd NE, Donald, OR 97020
3beds
1,404sqft
Residential, Manufactured Home
Built in 1996
0.25 Acres Lot
$417,800 Zestimate®
$281/sqft
$1,921 Estimated rent
Home value
$417,800
$393,000 - $439,000
$1,921/mo
Zestimate® history
Loading...
Owner options
Explore your selling options
What's special
This charming double wide manufactured home is nestled in a tranquil neighborhood on the edge of Donald. 3 bedrooms and 2 bathrooms, this residence offers comfortable living with a spacious 2-car detached garage for added convenience. As you approach, the beautifully maintained front yard invites you, showcasing the care and attention to detail that defines this property. A fully fenced backyard with a delightful patio, and sunny garden, provides a private retreat for outdoor. Inside, you'll find great storage options throughout the home, allowing for organized living. The split bedroom floor plan ensures privacy and separation, while the vaulted ceilings add an airy, spacious ambiance to the living areas. The kitchen is seamlessly connected to the living room and dining room. It has a walk-in pantry and breakfast bar. Conveniently is located just a short distance from I-5, and being only 7 miles away from the Woodburn Premium Mall, you'll have a variety of shopping and dining options at your fingertips. Don't miss the chance to make this peaceful retreat your own. Come experience the serene lifestyle this home has to offer in the welcoming community of Donald, OR.
Zillow last checked: 8 hours ago
Listing updated: January 30, 2024 at 01:51pm
Listed by:
Dewey Whitton 503-949-3623,
The Salem Real Estate Group
Bought with:
Cleo Soto, 200212060
MORE Realty
Source: RMLS (OR),MLS#: 23083149
Facts & features
Interior
Bedrooms & bathrooms
- Bedrooms: 3
- Bathrooms: 2
- Full bathrooms: 2
- Main level bathrooms: 2
Primary bedroom
- Features: Ceiling Fan, Vaulted Ceiling, Walkin Closet, Walkin Shower, Wallto Wall Carpet
- Level: Main
- Area: 196
- Dimensions: 14 x 14
Bedroom 2
- Features: Vaulted Ceiling, Wallto Wall Carpet
- Level: Main
- Area: 99
- Dimensions: 9 x 11
Bedroom 3
- Features: Vaulted Ceiling, Wallto Wall Carpet
- Level: Main
- Area: 108
- Dimensions: 9 x 12
Dining room
- Features: Wallto Wall Carpet
- Level: Main
Kitchen
- Features: Vinyl Floor
- Level: Main
Living room
- Features: Ceiling Fan, Vinyl Floor
- Level: Main
Heating
- Heat Pump
Cooling
- Heat Pump
Appliances
- Included: Microwave, Electric Water Heater
Features
- Ceiling Fan(s), Vaulted Ceiling(s), Walk-In Closet(s), Walkin Shower, Pantry
- Flooring: Vinyl, Wall to Wall Carpet
Interior area
- Total structure area: 1,404
- Total interior livable area: 1,404 sqft
Property
Parking
- Total spaces: 2
- Parking features: Driveway, Parking Pad, RV Access/Parking, Detached
- Garage spaces: 2
- Has uncovered spaces: Yes
Features
- Levels: One
- Stories: 1
- Patio & porch: Patio
- Exterior features: Garden, Yard
- Fencing: Fenced
Lot
- Size: 0.25 Acres
- Features: Level, SqFt 10000 to 14999
Details
- Additional structures: RVParking
- Parcel number: 598694
- Zoning: R7
Construction
Type & style
- Home type: MobileManufactured
- Property subtype: Residential, Manufactured Home
Materials
- T111 Siding
- Foundation: Slab
- Roof: Composition
Condition
- Resale
- New construction: No
- Year built: 1996
Utilities & green energy
- Sewer: Septic Tank
- Water: Public
Community & neighborhood
Security
- Security features: None
Location
- Region: Donald
Other
Other facts
- Listing terms: Cash,Conventional,VA Loan
Price history
| Date | Event | Price |
|---|---|---|
| 1/30/2024 | Sold | $395,000-4.8%$281/sqft |
Source: | ||
| 12/18/2023 | Pending sale | $415,000$296/sqft |
Source: | ||
| 10/4/2023 | Listed for sale | $415,000$296/sqft |
Source: | ||
Public tax history
| Year | Property taxes | Tax assessment |
|---|---|---|
| 2025 | $2,389 +3% | $187,600 +3% |
| 2024 | $2,319 +166.9% | $182,140 +95.5% |
| 2023 | $869 | $93,170 |
Find assessor info on the county website
Neighborhood: 97020
Nearby schools
GreatSchools rating
- NANorth Marion Primary SchoolGrades: PK-2Distance: 2.3 mi
- 4/10North Marion Middle SchoolGrades: 6-8Distance: 2.4 mi
- 3/10North Marion High SchoolGrades: 9-12Distance: 2.4 mi
Schools provided by the listing agent
- Elementary: North Marion
- Middle: North Marion
- High: North Marion
Source: RMLS (OR). This data may not be complete. We recommend contacting the local school district to confirm school assignments for this home.
Get a cash offer in 3 minutes
Find out how much your home could sell for in as little as 3 minutes with a no-obligation cash offer.
Estimated market value$417,800
Get a cash offer in 3 minutes
Find out how much your home could sell for in as little as 3 minutes with a no-obligation cash offer.
Estimated market value
$417,800

