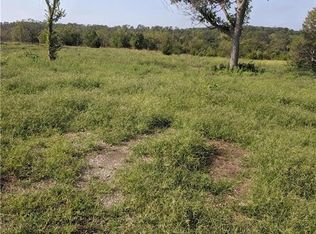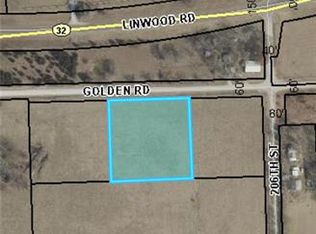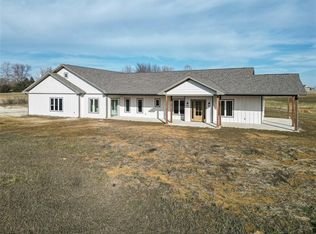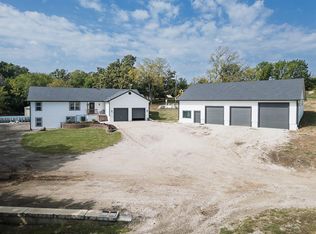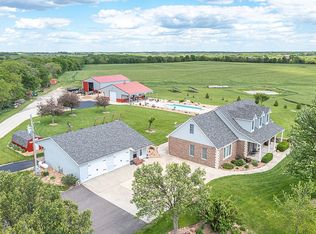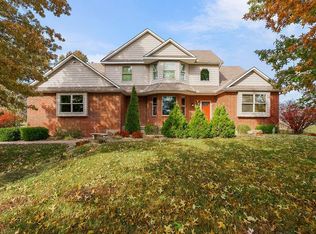SHOW STOPPER!!! This Custom Built Beauty sits on 2+ acres, Offering Privacy, Luxury, Space, ENERGY EFF, and Country Living all in one. This home is an ICF "Insulated Concrete Forms" energy efficient Home. It gives you the confidence that your investment will stand the test of time. The wall system keeps your home warmer in the winter and cooler in the summer, keeping you comfortable while reducing your energy costs. Let the dogs run, the kids play. Entertain with the Chef's kitchen and luxury appliances. This home boasts numerous special features. The beautifully finished walk-out basement could also be a place for "multi-generational" living. Fantastic location, award -winning Basehor-Linwood School District.
Additional 2.37 acres available for purchase. Irrigation system.
Active
$995,000
20840 Golden Rd, Linwood, KS 66052
5beds
5,100sqft
Est.:
Single Family Residence
Built in 2025
2.37 Acres Lot
$-- Zestimate®
$195/sqft
$-- HOA
What's special
Beautifully finished walk-out basementLuxury appliances
- 105 days |
- 1,460 |
- 61 |
Zillow last checked: 8 hours ago
Listing updated: November 08, 2025 at 12:12pm
Listing Provided by:
Tamara S Kemp 816-807-0880,
Lynch Real Estate
Source: Heartland MLS as distributed by MLS GRID,MLS#: 2585136
Tour with a local agent
Facts & features
Interior
Bedrooms & bathrooms
- Bedrooms: 5
- Bathrooms: 4
- Full bathrooms: 4
Primary bedroom
- Features: Carpet, Ceiling Fan(s), Walk-In Closet(s)
- Level: First
- Dimensions: 17 x 16
Bedroom 2
- Features: Carpet, Ceiling Fan(s)
- Level: First
- Dimensions: 12 x 11
Primary bathroom
- Features: Double Vanity, Granite Counters, Shower Only
- Level: First
- Dimensions: 12 x 11
Bathroom 2
- Features: Ceramic Tiles, Granite Counters, Shower Over Tub
- Level: First
- Dimensions: 11 x 5
Dining room
- Features: Wood Floor
- Level: First
- Dimensions: 11 x 11
Family room
- Features: Granite Counters, Wet Bar
- Level: Basement
- Dimensions: 21 x 18
Great room
- Features: Fireplace, Wood Floor
- Level: First
- Dimensions: 25 x 18
Kitchen
- Features: Granite Counters, Kitchen Island, Pantry, Wood Floor
- Level: First
- Dimensions: 17 x 11
Laundry
- Features: Built-in Features, Ceramic Tiles
- Level: First
- Dimensions: 8 x 8
Utility room
- Features: Ceramic Tiles
- Level: First
- Dimensions: 13 x 7
Heating
- Natural Gas
Cooling
- Electric
Appliances
- Included: Dishwasher, Disposal, Exhaust Fan, Microwave, Refrigerator, Gas Range, Stainless Steel Appliance(s)
- Laundry: Laundry Room, Main Level
Features
- Custom Cabinets, Kitchen Island, Painted Cabinets, Pantry, Vaulted Ceiling(s), Walk-In Closet(s), Wet Bar
- Flooring: Carpet, Wood
- Windows: Thermal Windows
- Basement: Basement BR,Finished,Full,Walk-Out Access
- Number of fireplaces: 1
- Fireplace features: Great Room, Masonry
Interior area
- Total structure area: 5,100
- Total interior livable area: 5,100 sqft
- Finished area above ground: 3,000
- Finished area below ground: 2,100
Property
Parking
- Total spaces: 3
- Parking features: Attached, Garage Door Opener, Garage Faces Side
- Attached garage spaces: 3
Features
- Patio & porch: Patio
Lot
- Size: 2.37 Acres
- Features: Acreage, Estate Lot
Details
- Parcel number: 2251500000015.000
Construction
Type & style
- Home type: SingleFamily
- Architectural style: Traditional
- Property subtype: Single Family Residence
Materials
- Concrete, Stone Trim, Stucco
- Roof: Composition
Condition
- New Construction
- New construction: Yes
- Year built: 2025
Utilities & green energy
- Sewer: Septic Tank
- Water: Rural
Green energy
- Energy efficient items: Insulation
Community & HOA
Community
- Subdivision: Other
HOA
- Has HOA: No
Location
- Region: Linwood
Financial & listing details
- Price per square foot: $195/sqft
- Tax assessed value: $439,220
- Annual tax amount: $1,500
- Date on market: 11/4/2025
- Listing terms: Cash,Conventional,Owner May Carry,VA Loan
- Ownership: Private
- Road surface type: Paved
Estimated market value
Not available
Estimated sales range
Not available
Not available
Price history
Price history
| Date | Event | Price |
|---|---|---|
| 11/4/2025 | Listed for sale | $995,000-23.2%$195/sqft |
Source: | ||
| 10/10/2025 | Listing removed | $1,295,000$254/sqft |
Source: | ||
| 4/19/2025 | Listed for sale | $1,295,000$254/sqft |
Source: | ||
Public tax history
Public tax history
| Year | Property taxes | Tax assessment |
|---|---|---|
| 2025 | -- | $50,510 +481.4% |
| 2024 | $1,015 +6.9% | $8,687 +0.4% |
| 2023 | $949 | $8,654 |
Find assessor info on the county website
BuyAbility℠ payment
Est. payment
$5,798/mo
Principal & interest
$4687
Property taxes
$1111
Climate risks
Neighborhood: 66052
Nearby schools
GreatSchools rating
- 7/10Linwood Elementary SchoolGrades: PK-5Distance: 4.7 mi
- 8/10Basehor-Linwood Middle SchoolGrades: 6-8Distance: 8.8 mi
- 8/10Basehor-Linwood High SchoolGrades: 9-12Distance: 11.5 mi
Schools provided by the listing agent
- Middle: Basehor-Linwood
- High: Basehor-Linwood
Source: Heartland MLS as distributed by MLS GRID. This data may not be complete. We recommend contacting the local school district to confirm school assignments for this home.
- Loading
- Loading
