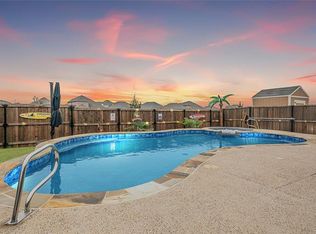Sold
Price Unknown
2085 Avondown Rd, Forney, TX 75126
3beds
1,902sqft
Single Family Residence
Built in 2020
6,359.76 Square Feet Lot
$-- Zestimate®
$--/sqft
$2,275 Estimated rent
Home value
Not available
Estimated sales range
Not available
$2,275/mo
Zestimate® history
Loading...
Owner options
Explore your selling options
What's special
PRICED TO SELL IMMEDIATELY!!! Charming and well taken care of 3 bedroom with a large study in the master planned community of Devonshire! Great curb appeal with manicured yard and beautiful landscaping! Open concept floor plan with a huge kitchen, oversized island, stainless steel appliances and gas range. Luxury vinyl plank flooring throughout all main areas and primary bedroom. Large primary suite with bay window and ensuite with garden tub, separate shower and two separate vanities. Spacious living room with fireplace and plenty of room to entertain. Private backyard with storage shed that will stay with property. Refrigerator included with acceptable offer. Community features a wonderful amenity center, swimming pool, fishing ponds and walking paths.
Zillow last checked: 8 hours ago
Listing updated: September 15, 2025 at 10:33am
Listed by:
Nina Cox 0675264 972-322-9891,
Coldwell Banker Apex, REALTORS 972-772-9300
Bought with:
Christine De Vivo
CENTURY 21 Judge Fite Co.
Source: NTREIS,MLS#: 20958427
Facts & features
Interior
Bedrooms & bathrooms
- Bedrooms: 3
- Bathrooms: 2
- Full bathrooms: 2
Primary bedroom
- Features: Ceiling Fan(s), Dual Sinks, Double Vanity, En Suite Bathroom, Garden Tub/Roman Tub, Separate Shower
- Level: First
- Dimensions: 14 x 15
Bedroom
- Features: Ceiling Fan(s)
- Level: First
- Dimensions: 12 x 13
Bedroom
- Features: Ceiling Fan(s)
- Level: First
- Dimensions: 11 x 12
Living room
- Features: Fireplace
- Level: First
- Dimensions: 18 x 15
Office
- Level: First
- Dimensions: 13 x 12
Heating
- Natural Gas
Cooling
- Central Air
Appliances
- Included: Electric Oven, Gas Range, Microwave
- Laundry: Washer Hookup, Electric Dryer Hookup, Laundry in Utility Room
Features
- Decorative/Designer Lighting Fixtures, Double Vanity, Granite Counters, High Speed Internet, Kitchen Island, Open Floorplan, Pantry, Cable TV, Walk-In Closet(s)
- Flooring: Carpet, Ceramic Tile, Luxury Vinyl Plank
- Has basement: No
- Number of fireplaces: 1
- Fireplace features: Gas Log
Interior area
- Total interior livable area: 1,902 sqft
Property
Parking
- Total spaces: 2
- Parking features: Door-Multi, Driveway, Garage Faces Front, Garage, Garage Door Opener
- Attached garage spaces: 2
- Has uncovered spaces: Yes
Features
- Levels: One
- Stories: 1
- Patio & porch: Covered
- Exterior features: Private Yard
- Pool features: None, Community
- Fencing: Wood
Lot
- Size: 6,359 sqft
- Features: Interior Lot
- Residential vegetation: Grassed
Details
- Parcel number: 206480
Construction
Type & style
- Home type: SingleFamily
- Architectural style: Traditional,Detached
- Property subtype: Single Family Residence
Materials
- Brick
- Foundation: Slab
- Roof: Composition
Condition
- Year built: 2020
Utilities & green energy
- Utilities for property: Electricity Connected, Natural Gas Available, Separate Meters, Underground Utilities, Water Available, Cable Available
Community & neighborhood
Community
- Community features: Clubhouse, Playground, Park, Pool, Sidewalks, Trails/Paths, Community Mailbox
Location
- Region: Forney
- Subdivision: Devonshire Village 3b1 & 3b2
HOA & financial
HOA
- Has HOA: Yes
- HOA fee: $185 quarterly
- Services included: All Facilities, Maintenance Grounds
- Association name: CCMC
- Association phone: 469-246-3502
Other
Other facts
- Listing terms: Cash,Conventional,FHA,VA Loan
Price history
| Date | Event | Price |
|---|---|---|
| 9/15/2025 | Listed for sale | $300,000$158/sqft |
Source: | ||
| 9/12/2025 | Sold | -- |
Source: NTREIS #20958427 Report a problem | ||
| 8/24/2025 | Pending sale | $300,000$158/sqft |
Source: | ||
| 8/24/2025 | Contingent | $300,000$158/sqft |
Source: NTREIS #20958427 Report a problem | ||
| 8/15/2025 | Price change | $300,000+0%$158/sqft |
Source: NTREIS #20958427 Report a problem | ||
Public tax history
| Year | Property taxes | Tax assessment |
|---|---|---|
| 2019 | -- | $32,500 -18.8% |
| 2018 | -- | $40,000 |
| 2017 | -- | $40,000 |
Find assessor info on the county website
Neighborhood: Devonshire
Nearby schools
GreatSchools rating
- 7/10Griffin Elementary SchoolGrades: PK-4Distance: 0.4 mi
- 6/10Jackson Middle SchoolGrades: 7-8Distance: 1.3 mi
- 3/10North Forney High SchoolGrades: 8-12Distance: 1.7 mi
Schools provided by the listing agent
- Elementary: Griffin
- Middle: Brown
- High: North Forney
- District: Forney ISD
Source: NTREIS. This data may not be complete. We recommend contacting the local school district to confirm school assignments for this home.
