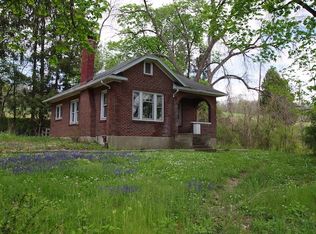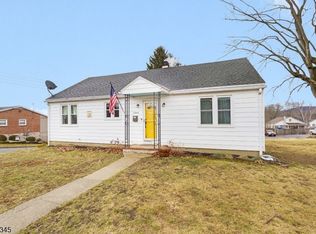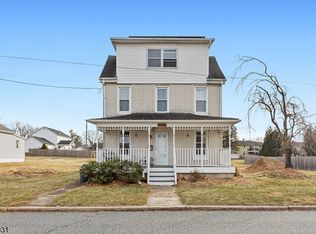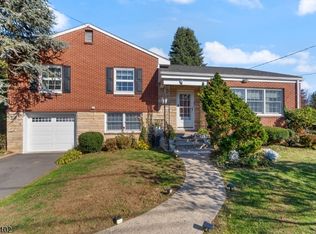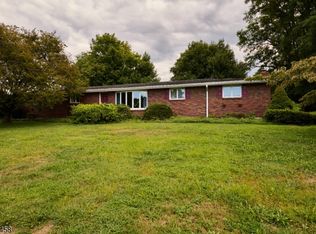Amazing updated 3 BR Modern Ranch with scenic views and close to everything! This home offers impressive space and recent updates. Gorgeous hardwood and wide plank floors. 3 bedrooms, 2 updated full baths. Huge great room with fireplace, scenic views, wood floors and barn door.. Gorgeous DR with decorator fireplace. Open modern EIK w/island, updated s/s appliances and a huge walk-in pantry with barn door. Flex room has been make into the most charming coffee bar/breakfast room area. Hall bath was updated in 2020, with large freestanding tub, and new fixtures. Primary BR full bath also remodeled w/large stall shower, glass door, subway tile, shampoo cubbies. Tons of recessed lighting. PLUS Big ticket updates include - New Roof, - 3 years old. Replaced Septic System, 2020. & Hot water heater - 2 years old. New retaining hardscape wall. Plus there is a huge 2 to 3 car garage with extra storage. LOW TAXES!
Under contract
$399,900
2085 Belvidere Rd, Harmony Twp., NJ 08865
3beds
--sqft
Est.:
Single Family Residence
Built in 1952
0.53 Acres Lot
$-- Zestimate®
$--/sqft
$-- HOA
What's special
- 172 days |
- 51 |
- 3 |
Zillow last checked: 9 hours ago
Listing updated: December 28, 2025 at 02:25am
Listed by:
Bethe Frazer 908-310-9818,
Coldwell Banker Realty
Source: GSMLS,MLS#: 3979413
Facts & features
Interior
Bedrooms & bathrooms
- Bedrooms: 3
- Bathrooms: 2
- Full bathrooms: 2
Bedroom 1
- Area: 196
- Dimensions: 14 x 14
Bedroom 2
- Level: First
- Area: 120
- Dimensions: 10 x 12
Bedroom 3
- Level: First
- Area: 192
- Dimensions: 16 x 12
Bedroom 4
- Level: First
Dining room
- Features: Formal Dining Room
- Level: First
- Area: 264
- Dimensions: 22 x 12
Kitchen
- Features: Kitchen Island, Eat-in Kitchen, Pantry
- Level: First
- Area: 224
- Dimensions: 16 x 14
Living room
- Level: First
- Area: 625
- Dimensions: 25 x 25
Heating
- Forced Air, Gas-Propane Leased
Cooling
- Central Air
Appliances
- Included: Carbon Monoxide Detector, Dishwasher, Dryer, Microwave, Range/Oven-Electric, Refrigerator, Washer, Electric Water Heater
- Laundry: Laundry Room, Level 1
Features
- Flooring: Laminate, Tile, Wood
- Basement: None
- Number of fireplaces: 1
- Fireplace features: Living Room
Property
Parking
- Total spaces: 4
- Parking features: 2 Car Width, Attached Garage, Garage Door Opener, Tandem
- Attached garage spaces: 2
- Uncovered spaces: 4
Lot
- Size: 0.53 Acres
- Dimensions: 385 x 60
- Features: Level, Open Lot
Details
- Parcel number: 3010000320000000030000
Construction
Type & style
- Home type: SingleFamily
- Architectural style: Ranch
- Property subtype: Single Family Residence
Materials
- Vinyl Siding
- Foundation: Slab
- Roof: Asphalt Shingle
Condition
- Year built: 1952
- Major remodel year: 2020
Utilities & green energy
- Gas: Gas-Propane
- Sewer: Septic Tank
- Water: Well
- Utilities for property: Electricity Connected, Propane, Cable Available, Garbage Extra Charge
Community & HOA
Community
- Security: Carbon Monoxide Detector
Location
- Region: Phillipsburg
Financial & listing details
- Tax assessed value: $198,300
- Annual tax amount: $5,373
- Date on market: 8/8/2025
- Ownership type: Fee Simple
- Electric utility on property: Yes
Estimated market value
Not available
Estimated sales range
Not available
$2,919/mo
Price history
Price history
| Date | Event | Price |
|---|---|---|
| 9/8/2025 | Pending sale | $399,900 |
Source: | ||
| 8/19/2025 | Price change | $399,900-2.4% |
Source: | ||
| 8/8/2025 | Listed for sale | $409,900+355.4% |
Source: | ||
| 3/29/2021 | Sold | $90,000 |
Source: Public Record Report a problem | ||
| 9/11/2020 | Sold | $90,000-18.2% |
Source: HCMLS #202006499 Report a problem | ||
Public tax history
Public tax history
| Year | Property taxes | Tax assessment |
|---|---|---|
| 2025 | $5,374 | $198,300 |
| 2024 | $5,374 +5.2% | $198,300 |
| 2023 | $5,110 +4.3% | $198,300 |
Find assessor info on the county website
BuyAbility℠ payment
Est. payment
$2,722/mo
Principal & interest
$1896
Property taxes
$686
Home insurance
$140
Climate risks
Neighborhood: 08865
Nearby schools
GreatSchools rating
- 4/10Harmony Township SchoolGrades: PK-8Distance: 1 mi
Schools provided by the listing agent
- Elementary: Harmony
- Middle: Harmony
- High: Belvidere
Source: GSMLS. This data may not be complete. We recommend contacting the local school district to confirm school assignments for this home.
