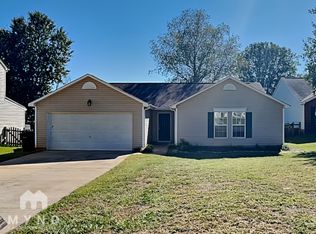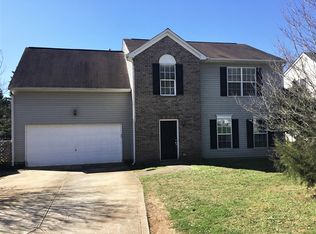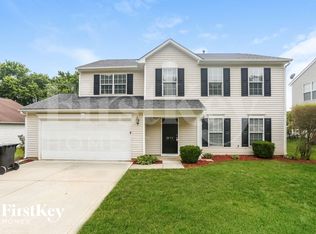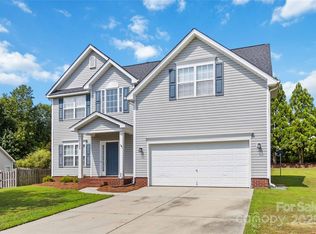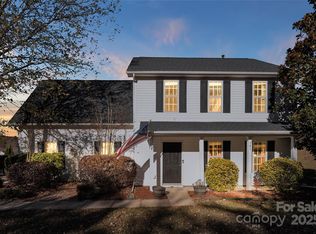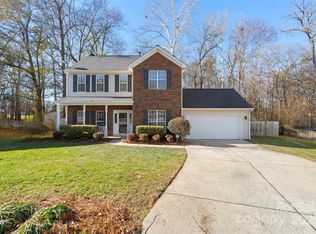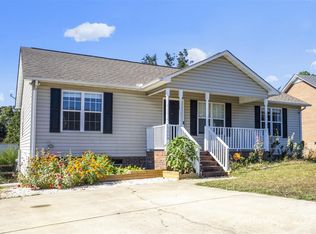Welcome home! This spacious 3-bedroom, 2-bath home with a large bonus room offers comfort, charm, and functionality throughout. The kitchen is a cook’s dream with abundant counter space, built-in microwave, pantry, and a breakfast bar—perfect for casual meals or morning coffee. The open great room features a cozy fireplace and flows into a generously sized dining room, ideal for hosting. Enjoy the sunroom with its picture window—great for a home office, hobby space, or quiet reading retreat. The serene owner’s suite includes a jetted garden tub, separate shower, and a large walk-in closet. Two spacious secondary bedrooms and a versatile bonus room add flexibility. Outside, unwind on the covered porch, fire up the grill on the oversized patio, or let pets roam in the fenced backyard. Convenient to downtown Concord, Harrisburg & Uptown Charlotte. This home is move-in ready—come see it today!
Under contract-show
$369,000
2085 Chapel Creek Rd SW, Concord, NC 28025
3beds
1,967sqft
Est.:
Single Family Residence
Built in 1999
0.17 Acres Lot
$-- Zestimate®
$188/sqft
$18/mo HOA
What's special
- 198 days |
- 88 |
- 1 |
Zillow last checked: 8 hours ago
Listing updated: December 05, 2025 at 12:10pm
Listing Provided by:
Brandon J. Dyer brandon@thetrulanegroup.com,
EXP Realty LLC,
Kaila Lindsey,
EXP Realty LLC Ballantyne
Source: Canopy MLS as distributed by MLS GRID,MLS#: 4276442
Facts & features
Interior
Bedrooms & bathrooms
- Bedrooms: 3
- Bathrooms: 3
- Full bathrooms: 2
- 1/2 bathrooms: 1
Primary bedroom
- Features: Ceiling Fan(s)
- Level: Upper
Bathroom half
- Features: Built-in Features, Storage
- Level: Main
Bathroom full
- Level: Upper
Bathroom full
- Features: Garden Tub, Walk-In Closet(s), Whirlpool
- Level: Upper
Other
- Features: Attic Walk In
- Level: Upper
Dining room
- Level: Main
Flex space
- Level: Main
Kitchen
- Features: Ceiling Fan(s)
- Level: Main
Living room
- Level: Main
Heating
- Central
Cooling
- Central Air
Appliances
- Included: Dishwasher, Disposal, Dual Flush Toilets, Electric Range, ENERGY STAR Qualified Light Fixtures, Gas Water Heater, Ice Maker, Microwave, Refrigerator with Ice Maker, Self Cleaning Oven, Washer/Dryer
- Laundry: Lower Level
Features
- Soaking Tub, Pantry, Storage, Walk-In Closet(s)
- Flooring: Carpet, Tile, Vinyl
- Doors: French Doors
- Windows: Insulated Windows
- Has basement: No
- Attic: Walk-In
- Fireplace features: Gas, Living Room
Interior area
- Total structure area: 1,967
- Total interior livable area: 1,967 sqft
- Finished area above ground: 1,967
- Finished area below ground: 0
Property
Parking
- Total spaces: 2
- Parking features: Driveway, Attached Garage, Garage Door Opener, Garage Faces Front, Keypad Entry, Garage on Main Level
- Attached garage spaces: 2
- Has uncovered spaces: Yes
Features
- Levels: Two
- Stories: 2
- Patio & porch: Covered, Patio, Rear Porch
- Fencing: Back Yard,Wood
Lot
- Size: 0.17 Acres
- Features: Cul-De-Sac
Details
- Additional structures: Greenhouse, Shed(s)
- Parcel number: 55281266750000
- Zoning: RV-CU
- Special conditions: Third Party Approval
Construction
Type & style
- Home type: SingleFamily
- Property subtype: Single Family Residence
Materials
- Vinyl
- Foundation: Slab
Condition
- New construction: No
- Year built: 1999
Utilities & green energy
- Sewer: Public Sewer
- Water: City
- Utilities for property: Cable Connected, Electricity Connected, Satellite Internet Available, Wired Internet Available
Green energy
- Energy efficient items: Lighting
- Water conservation: Dual Flush Toilets
Community & HOA
Community
- Features: Picnic Area, Recreation Area, Sidewalks, Street Lights
- Security: Security System, Smoke Detector(s)
- Subdivision: Autumn Ridge
HOA
- Has HOA: Yes
- HOA fee: $212 annually
- HOA name: KodaVantage Properties LLC
- HOA phone: 704-238-7020
Location
- Region: Concord
Financial & listing details
- Price per square foot: $188/sqft
- Tax assessed value: $325,300
- Annual tax amount: $3,240
- Date on market: 7/10/2025
- Cumulative days on market: 198 days
- Listing terms: Assumable,Cash,Conventional,FHA,VA Loan
- Exclusions: Storm Door, Sliding Screen Doors (Garage and Back Door), Garage Shelving
- Electric utility on property: Yes
- Road surface type: Concrete, Paved
Estimated market value
Not available
Estimated sales range
Not available
$1,866/mo
Price history
Price history
| Date | Event | Price |
|---|---|---|
| 12/23/2025 | Contingent | $369,000$188/sqft |
Source: eXp Realty #4276442 Report a problem | ||
| 7/31/2025 | Price change | $369,000-1.6%$188/sqft |
Source: | ||
| 7/10/2025 | Listed for sale | $375,000+93.3%$191/sqft |
Source: | ||
| 4/9/2018 | Sold | $194,000-0.5%$99/sqft |
Source: | ||
| 3/8/2018 | Listed for sale | $195,000+45%$99/sqft |
Source: Wilkinson ERA Real Estate #3367557 Report a problem | ||
Public tax history
Public tax history
| Year | Property taxes | Tax assessment |
|---|---|---|
| 2024 | $3,240 +36.6% | $325,300 +67.3% |
| 2023 | $2,372 | $194,400 |
| 2022 | $2,372 | $194,400 |
Find assessor info on the county website
BuyAbility℠ payment
Est. payment
$2,139/mo
Principal & interest
$1768
Property taxes
$224
Other costs
$147
Climate risks
Neighborhood: 28025
Nearby schools
GreatSchools rating
- 5/10Rocky River ElementaryGrades: PK-5Distance: 0.4 mi
- 4/10C. C. Griffin Middle SchoolGrades: 6-8Distance: 2.4 mi
- 4/10Central Cabarrus HighGrades: 9-12Distance: 1.9 mi
Schools provided by the listing agent
- Elementary: Rocky River
- Middle: J.N. Fries
- High: Central Cabarrus
Source: Canopy MLS as distributed by MLS GRID. This data may not be complete. We recommend contacting the local school district to confirm school assignments for this home.
