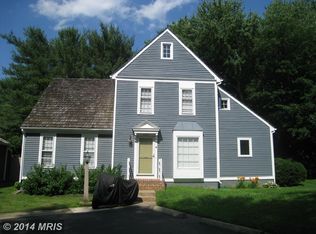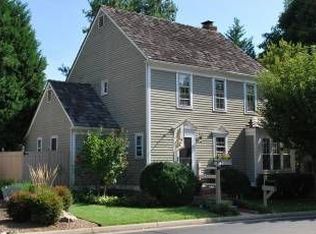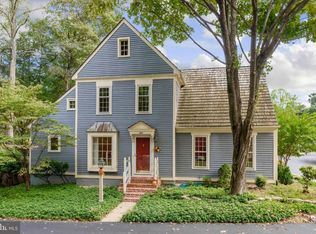Outlined by lush greenery, 2085 Cobblestone Lane in Reston, Va, offers an unparalleled haven of comfort and style. This spacious 3,178 sq ft home features three generously sized bedrooms and an impressive four and a half baths, ensuring ample space and privacy for everyone. The heart of the home boasts a modern kitchen with sleek granite countertops, perfect for culinary adventures and entertaining guests. The elegance of hardwood flooring extends throughout the living spaces, adding warmth and sophistication to each room. Step downstairs to discover a fully finished basement, an ideal setting for a home theater, game room or personal gym. Natural light pours through large windows, creating a bright and inviting atmosphere in every corner. Situated in a serene neighborhood, this home offers a peaceful retreat while being conveniently close to Reston's vibrant amenities. Whether hosting a gathering or unwinding after a long day, the thoughtful layout and luxurious finishes enhance every moment spent here. Experience the perfect blend of contemporary style and timeless comfort at this exceptional property. Make 2085 Cobblestone Lane your next address and start creating cherished memories today. All Richey Property Management residents must enroll in and purchase a Resident Benefits Package which includes liability insurance, credit building to help boost the resident's credit score with timely rent payments, up to $1M Identity Theft Protection, HVAC air filter delivery (for applicable properties), move-in concierge service making utility connection and home service setup a breeze during your move-in, our best-in-class resident rewards program and much more. More details and options provided upon application. Dishwasher, Disposal, Electric Stove, Granite Countertops, Ice Maker, Microwave, Oven, Pantry, Refrigerator, Ceramic Tile, Hardwood, Bonus Room, Dining Room, Family Room, Finished Basement, First Floor Suite, Laundry Room, Living Room, Office, Primary Bath, Primary Bedroom, Solarium / Atrium, Study, Air Conditioning, Blinds, Ceiling Fan, Dryer, Storage, Walk In Closet(s), Washer & Pet Friendly. Listing provided by RentalSource.
This property is off market, which means it's not currently listed for sale or rent on Zillow. This may be different from what's available on other websites or public sources.


