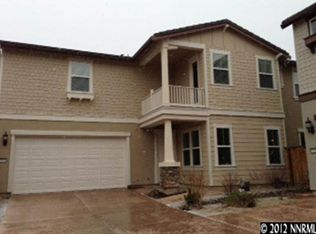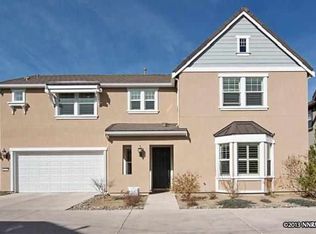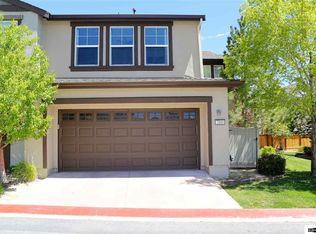Closed
$705,000
2085 Heavenly View Trl, Reno, NV 89523
4beds
2,848sqft
Single Family Residence
Built in 2008
5,662.8 Square Feet Lot
$736,500 Zestimate®
$248/sqft
$3,178 Estimated rent
Home value
$736,500
$700,000 - $773,000
$3,178/mo
Zestimate® history
Loading...
Owner options
Explore your selling options
What's special
Located in the gated community of the Vue within Sommerset, this property is situated on a large lot tucked in the corner courtyard. The home is ideal for full time living or a lock and leave second home featuring low maintenance landscaping. Pavers and flagstone walkway wrap around the back yard and onto patio area perfect for outdoor entertaining or a quiet owner oasis to just sit and relax. The home’s cozy corner location with protection on all sides also lends itself to low energy costs for all seasons., The exterior of the home was freshly painted in 2022. The newly updated glass garage doors give the home a modern feel along with the functionality of light. Upon entry, you will find beautiful hardwood flooring throughout the main level, hallways, stairs and den. The lower level also showcases new shutters an updated kitchen with spacious dining & living room. In 2021 the seller's also expanded the granite-top island with additional drawers and cabinetry a butlers pantry and new vanity in half bath.
Zillow last checked: 8 hours ago
Listing updated: May 13, 2025 at 11:37pm
Listed by:
Lisa Moffitt S.171636 775-530-5092,
Dickson Realty - Damonte Ranch
Bought with:
Kirsten Gardner, S.176011
Dickson Realty - Downtown
Source: NNRMLS,MLS#: 230005774
Facts & features
Interior
Bedrooms & bathrooms
- Bedrooms: 4
- Bathrooms: 4
- Full bathrooms: 3
- 1/2 bathrooms: 1
Heating
- Electric, Forced Air, Natural Gas
Cooling
- Central Air, Electric, Refrigerated
Appliances
- Included: Dishwasher, Double Oven, Gas Cooktop, Microwave, Refrigerator
- Laundry: Cabinets, Laundry Area, Laundry Room, Sink
Features
- Ceiling Fan(s), High Ceilings, Kitchen Island, Smart Thermostat, Walk-In Closet(s)
- Flooring: Carpet, Ceramic Tile, Wood
- Windows: Blinds, Double Pane Windows, Vinyl Frames
- Has basement: No
- Has fireplace: No
Interior area
- Total structure area: 2,848
- Total interior livable area: 2,848 sqft
Property
Parking
- Total spaces: 2
- Parking features: Attached
- Attached garage spaces: 2
Features
- Stories: 2
- Patio & porch: Patio
- Exterior features: None
- Fencing: Back Yard,Full
- Has view: Yes
- View description: Mountain(s)
Lot
- Size: 5,662 sqft
- Features: Landscaped, Level
Details
- Parcel number: 23451212
- Zoning: Pd
Construction
Type & style
- Home type: SingleFamily
- Property subtype: Single Family Residence
Materials
- Stucco
- Foundation: Slab
- Roof: Pitched,Tile
Condition
- Year built: 2008
Utilities & green energy
- Sewer: Public Sewer
- Water: Public
- Utilities for property: Cable Available, Electricity Available, Internet Available, Natural Gas Available, Sewer Available, Water Available, Cellular Coverage
Green energy
- Water conservation: Water-Smart Landscaping
Community & neighborhood
Security
- Security features: Security Fence, Smoke Detector(s)
Location
- Region: Reno
- Subdivision: Somersett Village 5B
HOA & financial
HOA
- Has HOA: Yes
- HOA fee: $203 monthly
- Amenities included: Fitness Center, Gated, Golf Course, Maintenance Grounds, Parking, Pool, Tennis Court(s), Clubhouse/Recreation Room
- Services included: Snow Removal
- Second HOA fee: $110 monthly
Other
Other facts
- Listing terms: 1031 Exchange,Cash,Conventional,VA Loan
Price history
| Date | Event | Price |
|---|---|---|
| 7/18/2023 | Sold | $705,000-5.9%$248/sqft |
Source: | ||
| 6/29/2023 | Pending sale | $749,000$263/sqft |
Source: | ||
| 6/2/2023 | Listed for sale | $749,000+188.1%$263/sqft |
Source: | ||
| 10/15/2012 | Sold | $260,000-1.9%$91/sqft |
Source: Public Record | ||
| 9/8/2012 | Price change | $265,000-3.3%$93/sqft |
Source: Keller Williams Group One, Inc. #120009572 | ||
Public tax history
| Year | Property taxes | Tax assessment |
|---|---|---|
| 2025 | $3,397 +3% | $152,917 +3.1% |
| 2024 | $3,298 +3% | $148,367 +2.4% |
| 2023 | $3,202 +2.9% | $144,947 +18.1% |
Find assessor info on the county website
Neighborhood: Somersett
Nearby schools
GreatSchools rating
- 7/10George Westergard Elementary SchoolGrades: PK-5Distance: 3 mi
- 6/10B D Billinghurst Middle SchoolGrades: 6-8Distance: 3 mi
- 7/10Robert Mc Queen High SchoolGrades: 9-12Distance: 3.5 mi
Schools provided by the listing agent
- Elementary: Westergard
- Middle: Billinghurst
- High: McQueen
Source: NNRMLS. This data may not be complete. We recommend contacting the local school district to confirm school assignments for this home.
Get a cash offer in 3 minutes
Find out how much your home could sell for in as little as 3 minutes with a no-obligation cash offer.
Estimated market value
$736,500
Get a cash offer in 3 minutes
Find out how much your home could sell for in as little as 3 minutes with a no-obligation cash offer.
Estimated market value
$736,500


