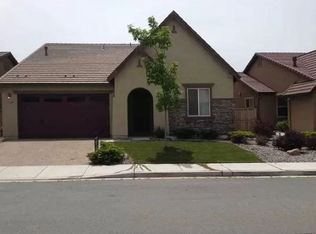Closed
Zestimate®
$750,000
2085 Long Hollow Dr, Reno, NV 89521
4beds
3,249sqft
Single Family Residence
Built in 2009
6,969.6 Square Feet Lot
$750,000 Zestimate®
$231/sqft
$3,703 Estimated rent
Home value
$750,000
$690,000 - $810,000
$3,703/mo
Zestimate® history
Loading...
Owner options
Explore your selling options
What's special
LOWEST PRICE PER SQUARE FOOT IN SOUTH RENO. And it's a great house! Nicely maintained 3,249 sq ft South Meadows home near Cyan Park. This home has all the space and storage you want and need. Great location close to multiple trail networks. Oversized 2-story home featuring 4 bedrooms, an office, a huge loft, 2.5 bathrooms, a 3-car tandem garage, and a good sized backyard. The main level offers ample entertaining and dining spaces with higher-end laminate flooring, a cozy fireplace, and a spacious primary suite. The kitchen has granite counters, a breakfast bar, stainless steel appliances, a large pantry, a breakfast nook, and abundant cabinetry. The large primary suite offers a walk-in closet, dual-sink vanity, soaking tub, and a separate shower. Upstairs includes 3 additional bedrooms, a separate office, and a very large loft area that can be tailored to a wide variety of uses. High-quality carpet and pad in bedrooms and loft. Downstairs laundry room with shelving. Low-maintenance front yard landscaping and a private, fully fenced backyard with large paver patio, generous lawn, shed, shelters, and raised planting beds. Interior and trim repainted in August 2025. Conveniently located near parks, a ton of a walking trails, schools, and retail and job centers. Enjoy food truck Wednesday at Cyan Park just a few blocks away. Close proximity to South Meadows and Veterans Parkway for quick access to retail and job centers. Mountain views from the neighborhood and multiple bedrooms. Quick access to Mt. Rose Ski Area, Lake Tahoe, and all the best recreation the Sierra Nevada Range has to offer.
Zillow last checked: 8 hours ago
Listing updated: February 05, 2026 at 02:38pm
Listed by:
Kenneth Lund BS.144762 775-870-6332,
Ferrari-Lund Real Estate South,
Alicia Lund BS.144930 775-870-6332,
Ferrari-Lund Real Estate South
Bought with:
Amina Johns, B.1001849
A.J. Johns & Associates
Source: NNRMLS,MLS#: 250054491
Facts & features
Interior
Bedrooms & bathrooms
- Bedrooms: 4
- Bathrooms: 3
- Full bathrooms: 2
- 1/2 bathrooms: 1
Heating
- Forced Air, Natural Gas
Cooling
- Central Air
Appliances
- Included: Dishwasher, Disposal, Gas Range, Microwave, Refrigerator
- Laundry: Laundry Room, Shelves, Washer Hookup
Features
- Breakfast Bar, Ceiling Fan(s), High Ceilings, Kitchen Island, Loft, Pantry, Master Downstairs, Walk-In Closet(s)
- Flooring: Carpet, Ceramic Tile, Laminate, Tile, Varies
- Windows: Blinds, Double Pane Windows, Drapes, Rods, Vinyl Frames
- Number of fireplaces: 1
- Fireplace features: Gas Log
- Common walls with other units/homes: No Common Walls
Interior area
- Total structure area: 3,249
- Total interior livable area: 3,249 sqft
Property
Parking
- Total spaces: 5
- Parking features: Attached, Garage, Garage Door Opener
- Attached garage spaces: 3
Features
- Levels: Two
- Stories: 2
- Exterior features: Rain Gutters
- Pool features: None
- Spa features: None
- Fencing: Back Yard
- Has view: Yes
- View description: Mountain(s)
Lot
- Size: 6,969 sqft
- Features: Sprinklers In Front, Sprinklers In Rear
Details
- Additional structures: Shed(s), Storage
- Parcel number: 16505112
- Zoning: PD
Construction
Type & style
- Home type: SingleFamily
- Property subtype: Single Family Residence
Materials
- Stone, Stone Veneer, Stucco
- Foundation: Slab
- Roof: Composition,Pitched
Condition
- New construction: No
- Year built: 2009
Details
- Builder name: Not Listed/Other
Utilities & green energy
- Sewer: Public Sewer
- Water: Public
- Utilities for property: Cable Available, Cable Connected, Electricity Available, Electricity Connected, Internet Available, Internet Connected, Natural Gas Available, Natural Gas Connected, Phone Available, Sewer Available, Sewer Connected, Water Available, Water Connected, Cellular Coverage, Underground Utilities, Water Meter Installed
Community & neighborhood
Security
- Security features: Smoke Detector(s)
Location
- Region: Reno
- Subdivision: Bella Vista Village A Unit 1
HOA & financial
HOA
- Has HOA: Yes
- HOA fee: $115 quarterly
- Amenities included: Maintenance Grounds
- Services included: Maintenance Grounds
- Association name: Cyan Master Homeowners Association
- Second HOA fee: $40 quarterly
- Second association name: Cyan Drainage District
Other
Other facts
- Listing terms: 1031 Exchange,Cash,Conventional,FHA,VA Loan
Price history
| Date | Event | Price |
|---|---|---|
| 2/5/2026 | Sold | $750,000$231/sqft |
Source: | ||
| 1/4/2026 | Contingent | $750,000$231/sqft |
Source: | ||
| 11/19/2025 | Price change | $750,000-4.9%$231/sqft |
Source: | ||
| 10/18/2025 | Price change | $789,000-1.3%$243/sqft |
Source: | ||
| 9/4/2025 | Price change | $799,000-3.2%$246/sqft |
Source: | ||
Public tax history
| Year | Property taxes | Tax assessment |
|---|---|---|
| 2025 | $4,134 +3% | $169,770 +3.7% |
| 2024 | $4,014 +3.1% | $163,681 +0.1% |
| 2023 | $3,894 +7.1% | $163,524 +26.3% |
Find assessor info on the county website
Neighborhood: Damonte Ranch
Nearby schools
GreatSchools rating
- 7/10Nick Poulakidas Elementary SchoolGrades: PK-5Distance: 0.5 mi
- 6/10Kendyl Depoali Middle SchoolGrades: 6-8Distance: 0.3 mi
- 7/10Damonte Ranch High SchoolGrades: 9-12Distance: 2 mi
Schools provided by the listing agent
- Elementary: Nick Poulakidas
- Middle: Depoali
- High: Damonte
Source: NNRMLS. This data may not be complete. We recommend contacting the local school district to confirm school assignments for this home.
Get a cash offer in 3 minutes
Find out how much your home could sell for in as little as 3 minutes with a no-obligation cash offer.
Estimated market value$750,000
Get a cash offer in 3 minutes
Find out how much your home could sell for in as little as 3 minutes with a no-obligation cash offer.
Estimated market value
$750,000
