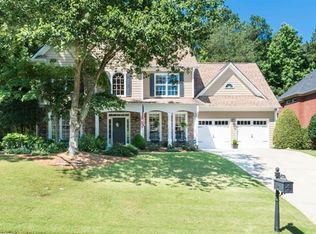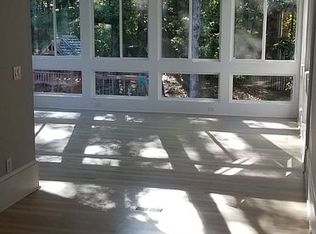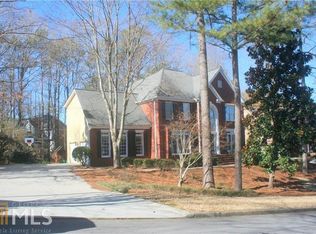Closed
$600,000
2085 Noblin Ridge Trl, Duluth, GA 30097
4beds
3,264sqft
Single Family Residence, Residential
Built in 1994
0.3 Acres Lot
$638,200 Zestimate®
$184/sqft
$3,092 Estimated rent
Home value
$638,200
$606,000 - $670,000
$3,092/mo
Zestimate® history
Loading...
Owner options
Explore your selling options
What's special
Lovely 4 BR 2.5 BA on partially finished basement home in beautiful River Plantation. This natural light filled home has all hardwood floors on the main level with a beautiful 2 story entry foyer, a formal sitting area or office, separate dining room, large great room with wall of windows, breakfast area, huge laundry room with tons of storage and newly renovated kitchen. Upstairs features all bedrooms including large primary suite with huge walk in shower, jetted tub, quartz countertops and walk in closet. Jack and Jill second full bath has two separate vanity areas and shared shower area easily servicing the remaining 3 bedrooms. The daylight basement is partially finished with a large playroom(sq ft not included in tax records) and large unfinished space stubbed for bath. The low maintenance backyard is a wooded paradise with tons of perennials and plenty of room to play, cook out or just enjoy the birds. All newer windows, doors, gutters, and 2 year old deck River Plantation is situated along Suwanee Creek and the Chattahoochee River. With neighborhood access to a stroll along the river, wonderful swim/tennis and clubhouse facilities, a pavillion for gatherings/parties/meetings and fantastic playground on Suwanee Creek, it is a wonderful community in which to live, socialize and call home. It's just 5 minutes to 24-acre Rogers Bridge Park, Chattahoochee Dog Park & Sugarloaf Marketplace. Both downtown Duluth and Suwanee with great restaurants, breweries and entertainment are only minutes away. With top tier Peachtree Ridge High School District, and new Greenway Trail connector currently under construction at the front of the neighborhood this is truly a sought after community.
Zillow last checked: 8 hours ago
Listing updated: July 18, 2023 at 10:52pm
Listing Provided by:
KATHLEEN WEBB,
Atlanta Communities
Bought with:
Stephanie Tebeau, 416446
Keller Williams Realty Atl North
Source: FMLS GA,MLS#: 7223240
Facts & features
Interior
Bedrooms & bathrooms
- Bedrooms: 4
- Bathrooms: 3
- Full bathrooms: 2
- 1/2 bathrooms: 1
Primary bedroom
- Features: None
- Level: None
Bedroom
- Features: None
Primary bathroom
- Features: Double Vanity, Separate Tub/Shower, Vaulted Ceiling(s), Whirlpool Tub
Dining room
- Features: Separate Dining Room
Kitchen
- Features: Breakfast Bar, Breakfast Room, Cabinets White, Pantry, Stone Counters, View to Family Room
Heating
- Central, Forced Air, Natural Gas
Cooling
- Ceiling Fan(s), Central Air
Appliances
- Included: Dishwasher, Disposal, Gas Range, Gas Water Heater, Microwave, Refrigerator, Self Cleaning Oven
- Laundry: Laundry Room
Features
- Crown Molding, Double Vanity, Entrance Foyer 2 Story, High Ceilings 9 ft Main, High Speed Internet, Tray Ceiling(s), Walk-In Closet(s)
- Flooring: Carpet, Ceramic Tile, Hardwood
- Windows: Double Pane Windows, Insulated Windows
- Basement: Bath/Stubbed,Daylight,Exterior Entry,Full,Interior Entry
- Attic: Pull Down Stairs
- Number of fireplaces: 1
- Fireplace features: Family Room, Gas Log, Gas Starter, Masonry
- Common walls with other units/homes: No Common Walls
Interior area
- Total structure area: 3,264
- Total interior livable area: 3,264 sqft
- Finished area above ground: 3,264
- Finished area below ground: 340
Property
Parking
- Total spaces: 2
- Parking features: Attached, Garage, Garage Door Opener, Garage Faces Front, Kitchen Level
- Attached garage spaces: 2
Accessibility
- Accessibility features: None
Features
- Levels: Three Or More
- Patio & porch: Deck, Patio
- Exterior features: Rear Stairs, No Dock
- Pool features: None
- Has spa: Yes
- Spa features: Bath, None
- Fencing: Back Yard
- Has view: Yes
- View description: Trees/Woods
- Waterfront features: None
- Body of water: None
Lot
- Size: 0.30 Acres
- Features: Back Yard, Front Yard, Landscaped, Private, Sloped, Wooded
Details
- Additional structures: None
- Parcel number: R7241 067
- Other equipment: None
- Horse amenities: None
Construction
Type & style
- Home type: SingleFamily
- Architectural style: Traditional
- Property subtype: Single Family Residence, Residential
Materials
- Brick Front, Cement Siding
- Foundation: Concrete Perimeter
- Roof: Composition,Shingle
Condition
- Resale
- New construction: No
- Year built: 1994
Details
- Warranty included: Yes
Utilities & green energy
- Electric: 110 Volts
- Sewer: Public Sewer
- Water: Public
- Utilities for property: Cable Available, Natural Gas Available, Phone Available, Sewer Available, Underground Utilities, Water Available
Green energy
- Energy efficient items: None
- Energy generation: None
- Water conservation: Low-Flow Fixtures
Community & neighborhood
Security
- Security features: Smoke Detector(s)
Community
- Community features: Clubhouse, Homeowners Assoc, Near Schools, Near Shopping, Near Trails/Greenway, Park, Playground, Pool, Street Lights, Tennis Court(s), Other
Location
- Region: Duluth
- Subdivision: River Plantation
HOA & financial
HOA
- Has HOA: Yes
- HOA fee: $685 semi-annually
- Services included: Security, Swim, Tennis
- Association phone: 770-667-0595
Other
Other facts
- Listing terms: Cash,Conventional,FHA,VA Loan
- Road surface type: Asphalt
Price history
| Date | Event | Price |
|---|---|---|
| 7/14/2023 | Pending sale | $589,000-1.8%$180/sqft |
Source: | ||
| 7/7/2023 | Sold | $600,000+1.9%$184/sqft |
Source: | ||
| 6/15/2023 | Contingent | $589,000$180/sqft |
Source: | ||
| 6/9/2023 | Listed for sale | $589,000+172.7%$180/sqft |
Source: | ||
| 3/18/1998 | Sold | $216,000+1.8%$66/sqft |
Source: Public Record Report a problem | ||
Public tax history
| Year | Property taxes | Tax assessment |
|---|---|---|
| 2024 | $8,563 +53% | $240,000 +2.8% |
| 2023 | $5,597 +0.1% | $233,400 +10.7% |
| 2022 | $5,591 +16.9% | $210,800 +26.4% |
Find assessor info on the county website
Neighborhood: 30097
Nearby schools
GreatSchools rating
- 9/10Burnette Elementary SchoolGrades: PK-5Distance: 2.9 mi
- 6/10Hull Middle SchoolGrades: 6-8Distance: 1.6 mi
- 8/10Peachtree Ridge High SchoolGrades: 9-12Distance: 2.1 mi
Schools provided by the listing agent
- Elementary: Burnette
- Middle: Hull
- High: Peachtree Ridge
Source: FMLS GA. This data may not be complete. We recommend contacting the local school district to confirm school assignments for this home.
Get a cash offer in 3 minutes
Find out how much your home could sell for in as little as 3 minutes with a no-obligation cash offer.
Estimated market value
$638,200
Get a cash offer in 3 minutes
Find out how much your home could sell for in as little as 3 minutes with a no-obligation cash offer.
Estimated market value
$638,200


