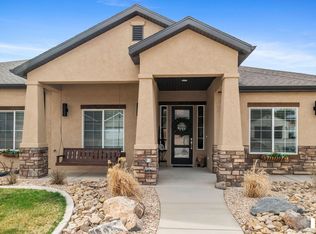Sold
Price Unknown
2085 S Eagle Ridge Loop, Cedar City, UT 84720
6beds
3baths
2,383sqft
Single Family Residence
Built in 2014
0.57 Acres Lot
$789,600 Zestimate®
$--/sqft
$2,909 Estimated rent
Home value
$789,600
Estimated sales range
Not available
$2,909/mo
Zestimate® history
Loading...
Owner options
Explore your selling options
What's special
**REDUCED $60,000** Top of the hill views, gorgeous outdoor living space, detached RV garage, solar panels -this home has it all - but NO HOA! Best locations and neighborhoods, this beautiful home is quite literally on a hill overlooking the South Mountain area & Shurtz Canyon. It has a 3/4 enclosed back patio that is protected from the elements doubling as an outdoor living & entertaining area overlooking views, garden, firepit, & waterfall. Most space is on the main level with only 532 sq ft up; this space makes 5 or 6 bedrooms depending on how you use it, its a great office suite or studio w/its wall of built-in storage and ensuite bathroom. The other amazing feature is the 700 sq ft detached RV garage, which is fully insulated, w/wall heaters, 220 power, built-in storage & workshop.
Zillow last checked: 8 hours ago
Listing updated: February 10, 2026 at 08:19am
Listed by:
Tammy Vogt 435-592-2507,
EQUITY REAL ESTATE-SOUTHERN UTAH
Bought with:
Nicole Younger, 13607080-SA
ADDRESS BY DESIGN
Source: WCBR,MLS#: 25-263393
Facts & features
Interior
Bedrooms & bathrooms
- Bedrooms: 6
- Bathrooms: 3
Primary bedroom
- Description: His & Hers closets
- Level: Main
Bedroom 2
- Level: Main
Bedroom 3
- Level: Main
Bedroom 4
- Level: Main
Bedroom 5
- Level: Second
Bedroom 6
- Description: Bedroom or Flex Room
- Level: Second
Bathroom
- Description: Soaker Tub & Walk-in Shower
- Level: Main
Bathroom
- Level: Main
Bathroom
- Level: Second
Dining room
- Level: Main
Kitchen
- Description: Beverage Fridge
- Level: Main
Laundry
- Description: sink
- Level: Main
Living room
- Description: Gas Stove
- Level: Main
Heating
- Natural Gas
Cooling
- Central Air, None
Features
- Number of fireplaces: 1
Interior area
- Total structure area: 2,383
- Total interior livable area: 2,383 sqft
- Finished area above ground: 1,851
Property
Parking
- Total spaces: 4
- Parking features: Attached, Detached, Garage Door Opener, Heated, RV Garage, RV Access/Parking, See Remarks
- Attached garage spaces: 4
Features
- Stories: 2
- Fencing: Full
- Has view: Yes
- View description: Mountain(s)
Lot
- Size: 0.57 Acres
- Features: Curbs & Gutters, Level, See Remarks
Details
- Parcel number: B187200200000
- Zoning description: Residential
Construction
Type & style
- Home type: SingleFamily
- Property subtype: Single Family Residence
Materials
- Rock, Stucco
- Foundation: Slab
- Roof: Asphalt
Condition
- Built & Standing
- Year built: 2014
Utilities & green energy
- Water: Culinary
- Utilities for property: Electricity Connected, Natural Gas Connected
Community & neighborhood
Location
- Region: Cedar City
HOA & financial
HOA
- Has HOA: No
Other
Other facts
- Listing terms: FHA,Conventional,Cash
- Road surface type: Paved
Price history
| Date | Event | Price |
|---|---|---|
| 2/6/2026 | Sold | -- |
Source: WCBR #25-263393 Report a problem | ||
| 12/19/2025 | Pending sale | $799,900$336/sqft |
Source: WCBR #25-263393 Report a problem | ||
| 10/1/2025 | Price change | $799,900-7%$336/sqft |
Source: ICBOR #112370 Report a problem | ||
| 7/23/2025 | Listed for sale | $859,900-5.2%$361/sqft |
Source: ICBOR #112370 Report a problem | ||
| 4/17/2024 | Listing removed | -- |
Source: ICBOR #102841 Report a problem | ||
Public tax history
| Year | Property taxes | Tax assessment |
|---|---|---|
| 2024 | $2,485 -15.7% | $319,490 -13.7% |
| 2023 | $2,949 +11.5% | $370,025 +17.5% |
| 2022 | $2,645 +15% | $314,975 +25.9% |
Find assessor info on the county website
Neighborhood: 84720
Nearby schools
GreatSchools rating
- 7/10Cedar South SchoolGrades: K-5Distance: 2.7 mi
- 7/10Cedar Middle SchoolGrades: 6-8Distance: 1.4 mi
- 8/10Cedar City High SchoolGrades: 9-12Distance: 2.4 mi
