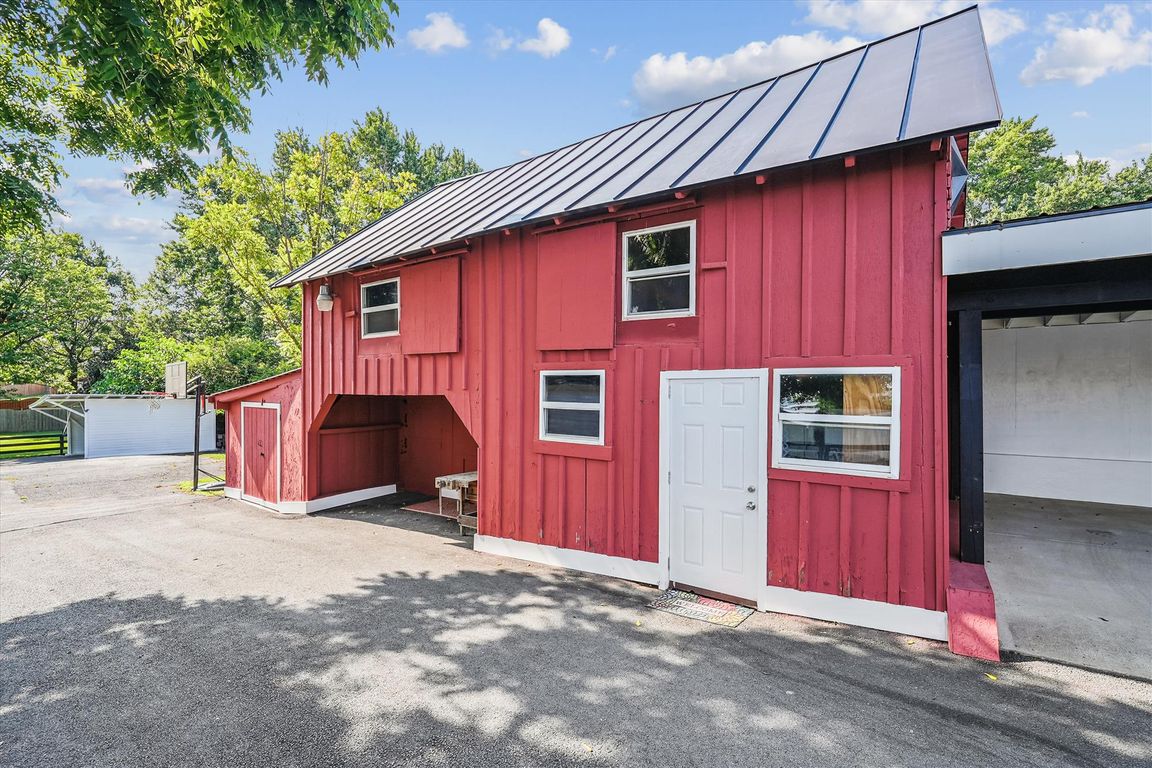
For salePrice cut: $115K (11/19)
$1,685,000
5beds
3,944sqft
20857 Ashburn Rd, Ashburn, VA 20147
5beds
3,944sqft
Single family residence
Built in 1871
0.93 Acres
2 Carport spaces
$427 price/sqft
What's special
Heated poolTimeless styleMultiple patiosHand selected vintage fixturesWide-open lawnsVersatile studioPeriod-inspired finishes
Price improvement makes this your home for the holidays, come tour it Sunday from 2-4 or by appointment. There is even an option for the curated furnishings to convey! The main level primary suite and guest cottage are added bonuses for multi-generational guests and living. Step into a rare ...
- 95 days |
- 2,564 |
- 74 |
Source: Bright MLS,MLS#: VALO2104486
Travel times
Exterior
Kitchen
Game Room
Zillow last checked: 8 hours ago
Listing updated: November 21, 2025 at 11:13pm
Listed by:
Joan Reimann 703-505-5626,
Corcoran McEnearney
Source: Bright MLS,MLS#: VALO2104486
Facts & features
Interior
Bedrooms & bathrooms
- Bedrooms: 5
- Bathrooms: 5
- Full bathrooms: 4
- 1/2 bathrooms: 1
- Main level bathrooms: 3
- Main level bedrooms: 2
Basement
- Area: 0
Heating
- Forced Air, Natural Gas
Cooling
- Central Air, Electric
Appliances
- Included: Gas Water Heater
- Laundry: Main Level
Features
- Bathroom - Walk-In Shower, Soaking Tub, Bathroom - Stall Shower, Walk-In Closet(s), Bar, Upgraded Countertops, Primary Bath(s), Kitchen - Gourmet, Floor Plan - Traditional, Formal/Separate Dining Room, Dining Area, Dry Wall
- Flooring: Hardwood, Ceramic Tile, Wood
- Windows: Window Treatments
- Basement: Connecting Stairway,Partial,Interior Entry,Unfinished
- Has fireplace: No
Interior area
- Total structure area: 3,944
- Total interior livable area: 3,944 sqft
- Finished area above ground: 3,944
- Finished area below ground: 0
Video & virtual tour
Property
Parking
- Total spaces: 12
- Parking features: Asphalt, Detached Carport, Driveway
- Carport spaces: 2
- Uncovered spaces: 10
Accessibility
- Accessibility features: None
Features
- Levels: Three
- Stories: 3
- Patio & porch: Deck, Patio, Porch
- Exterior features: Lighting, Extensive Hardscape
- Has private pool: Yes
- Pool features: Above Ground, Private
- Fencing: Back Yard
- Has view: Yes
- View description: Garden
Lot
- Size: 0.93 Acres
- Features: Backs to Trees, Landscaped, Premium, Suburban
Details
- Additional structures: Above Grade, Below Grade, Outbuilding
- Parcel number: 085164612000
- Zoning: CR2
- Special conditions: Standard
- Horses can be raised: Yes
Construction
Type & style
- Home type: SingleFamily
- Architectural style: Victorian
- Property subtype: Single Family Residence
Materials
- Wood Siding
- Foundation: Block
- Roof: Metal
Condition
- Very Good
- New construction: No
- Year built: 1871
- Major remodel year: 2017
Utilities & green energy
- Sewer: On Site Septic
- Water: Public
Community & HOA
Community
- Subdivision: Ashburn
HOA
- Has HOA: No
Location
- Region: Ashburn
Financial & listing details
- Price per square foot: $427/sqft
- Tax assessed value: $1,040,530
- Annual tax amount: $7,652
- Date on market: 8/21/2025
- Listing agreement: Exclusive Agency
- Ownership: Fee Simple