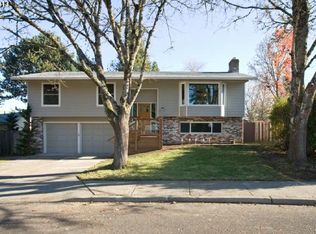Sold
$485,000
20858 SW Rosa Dr, Beaverton, OR 97078
3beds
1,495sqft
Residential, Single Family Residence
Built in 1974
-- sqft lot
$465,100 Zestimate®
$324/sqft
$2,344 Estimated rent
Home value
$465,100
$437,000 - $493,000
$2,344/mo
Zestimate® history
Loading...
Owner options
Explore your selling options
What's special
ACCEPTING BACK UP OFFERS. Contact Broker for details. Nestled within the desirable Cross Creek community, this single-level home offers a fantastic lifestyle with access to a range of amenities, including a swimming pool, recreation center, community park, basketball courts, and tennis courts – all for remarkably low HOA dues of just $360 per year! Enjoy the convenience of the new South Hillsboro development with easy access to shops, restaurants, coffee houses, gyms, schools, and healthcare facilities. Commuting to Intel and Nike is a breeze from this fantastic location. Reduce your environmental impact and enjoy significant savings with the 2018 installed Blue Raven Solar System! Imagine a PGE bill of only $15 per month! This beautifully maintained home boasts a spacious, open, and bright floor plan with brand new luxury vinyl plank flooring throughout and fresh interior paint. Features include a cozy living room with a wood-burning fireplace and picture windows overlooking the private backyard; an inviting eat-in kitchen with classic cabinetry and ample storage space; a versatile family room/bonus room that can be used as a home office, media space, or fourth bedroom; and a private fenced backyard with a covered patio, hot tub, TV, and a newer barn-style storage shed, perfect for entertaining. This home also features a new 50-year roof installed in 2021 with a 12-year transferable warranty. Ask broker for an additional features sheet and detailed solar information. Don't miss out on this exceptional opportunity to own a move-in ready home in a prime location!
Zillow last checked: 8 hours ago
Listing updated: December 16, 2024 at 02:00am
Listed by:
Marshall Rosario 971-645-6977,
MORE Realty
Bought with:
Logan Straub, 201249900
Works Real Estate
Source: RMLS (OR),MLS#: 24343125
Facts & features
Interior
Bedrooms & bathrooms
- Bedrooms: 3
- Bathrooms: 2
- Full bathrooms: 2
- Main level bathrooms: 2
Primary bedroom
- Features: Laminate Flooring, Suite, Walkin Shower
- Level: Main
- Area: 208
- Dimensions: 13 x 16
Bedroom 2
- Features: Closet, Laminate Flooring
- Level: Main
- Area: 130
- Dimensions: 10 x 13
Bedroom 3
- Features: Closet, Laminate Flooring
- Level: Main
- Area: 117
- Dimensions: 9 x 13
Dining room
- Features: Laminate Flooring
- Level: Main
- Area: 99
- Dimensions: 11 x 9
Family room
- Features: Patio, Sliding Doors, Laminate Flooring
- Level: Main
- Area: 285
- Dimensions: 19 x 15
Kitchen
- Features: Dishwasher, Microwave, Free Standing Range, Free Standing Refrigerator, Laminate Flooring
- Level: Main
- Area: 143
- Width: 13
Living room
- Features: Fireplace, Laminate Flooring
- Level: Main
- Area: 224
- Dimensions: 14 x 16
Heating
- Forced Air, Fireplace(s)
Cooling
- Central Air
Appliances
- Included: Dishwasher, Disposal, Free-Standing Range, Free-Standing Refrigerator, Microwave, Gas Water Heater
Features
- Closet, Suite, Walkin Shower
- Flooring: Laminate
- Doors: Sliding Doors
- Windows: Double Pane Windows, Vinyl Frames
- Basement: Crawl Space
- Number of fireplaces: 1
- Fireplace features: Wood Burning
Interior area
- Total structure area: 1,495
- Total interior livable area: 1,495 sqft
Property
Parking
- Total spaces: 2
- Parking features: Garage Door Opener, Attached
- Attached garage spaces: 2
Accessibility
- Accessibility features: Garage On Main, Main Floor Bedroom Bath, Minimal Steps, One Level, Utility Room On Main, Walkin Shower, Accessibility
Features
- Levels: One
- Stories: 1
- Patio & porch: Covered Patio, Porch, Patio
- Exterior features: Garden, Raised Beds
- Has spa: Yes
- Spa features: Free Standing Hot Tub
- Fencing: Fenced
Lot
- Features: Level, SqFt 5000 to 6999
Details
- Additional structures: ToolShed
- Parcel number: R379334
Construction
Type & style
- Home type: SingleFamily
- Architectural style: Ranch
- Property subtype: Residential, Single Family Residence
Materials
- Cedar
- Foundation: Concrete Perimeter
- Roof: Composition
Condition
- Resale
- New construction: No
- Year built: 1974
Utilities & green energy
- Gas: Gas
- Sewer: Public Sewer
- Water: Public
Green energy
- Energy generation: Solar Supplemental
Community & neighborhood
Location
- Region: Beaverton
HOA & financial
HOA
- Has HOA: Yes
- HOA fee: $360 annually
- Amenities included: Basketball Court, Commons, Pool
Other
Other facts
- Listing terms: Cash,Conventional,FHA,VA Loan
Price history
| Date | Event | Price |
|---|---|---|
| 12/11/2024 | Sold | $485,000+3.2%$324/sqft |
Source: | ||
| 11/11/2024 | Pending sale | $469,900$314/sqft |
Source: | ||
| 10/30/2024 | Listed for sale | $469,900+214.3%$314/sqft |
Source: | ||
| 6/25/1999 | Sold | $149,500$100/sqft |
Source: Public Record Report a problem | ||
Public tax history
| Year | Property taxes | Tax assessment |
|---|---|---|
| 2025 | $3,527 +1.6% | $230,130 +3% |
| 2024 | $3,470 +2.9% | $223,430 +3% |
| 2023 | $3,372 +4.1% | $216,930 +3% |
Find assessor info on the county website
Neighborhood: Aloha
Nearby schools
GreatSchools rating
- 6/10Butternut Creek Elementary SchoolGrades: K-6Distance: 0.7 mi
- 4/10R A Brown Middle SchoolGrades: 7-8Distance: 2.2 mi
- 8/10Century High SchoolGrades: 9-12Distance: 2.1 mi
Schools provided by the listing agent
- Elementary: Butternut Creek
- Middle: Brown
- High: Century
Source: RMLS (OR). This data may not be complete. We recommend contacting the local school district to confirm school assignments for this home.
Get a cash offer in 3 minutes
Find out how much your home could sell for in as little as 3 minutes with a no-obligation cash offer.
Estimated market value$465,100
Get a cash offer in 3 minutes
Find out how much your home could sell for in as little as 3 minutes with a no-obligation cash offer.
Estimated market value
$465,100
