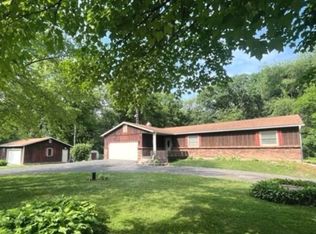Sold for $330,000
$330,000
2086 Grand Detour Rd, Dixon, IL 61021
5beds
2,883sqft
Single Family Residence
Built in 1975
0.56 Acres Lot
$349,200 Zestimate®
$114/sqft
$2,247 Estimated rent
Home value
$349,200
$332,000 - $367,000
$2,247/mo
Zestimate® history
Loading...
Owner options
Explore your selling options
What's special
Embrace the art of entertaining in this captivating 5 bedroom, 3 bath home, ideally located near the serene Rock River and parks. With an array of features designed for enjoyment… there’s something for everyone to enjoy and space for all, as bedrooms, bathrooms, and living spaces are spread throughout. Featuring not one, but two heated 2-car garages providing ample space for hobbies and vehicles; full basement for additional expansion, and an inviting kitchen with floor to ceiling cabinets and stone counters. Get ready for unforgettable movie nights in the fantastic home theater, complete with included surround speakers, a 120" screen, and projector. The heated and cooled sunroom beckons you to indulge in relaxation with its (new) indoor hot tub, creating the perfect escape throughout the year. Step outside to discover an inviting above-ground pool and a fenced-in yard, promising countless hours of outdoor fun. This home is also wired for a partial home generator that is included, to power your vital mechanicals any time a loss of power is endured. With its move-in ready condition, this home is primed for creating lasting memories filled with laughter and joy. So, bring your friends and family, and let the entertaining begin! Welcome home to a lifestyle of delight and endless fun.
Zillow last checked: 8 hours ago
Listing updated: September 13, 2023 at 11:48am
Listed by:
JD Gieson 815-732-9100,
Re/Max Of Rock Valley
Bought with:
JD Gieson, 475189225
Re/Max Of Rock Valley
Source: NorthWest Illinois Alliance of REALTORS®,MLS#: 202304073
Facts & features
Interior
Bedrooms & bathrooms
- Bedrooms: 5
- Bathrooms: 3
- Full bathrooms: 3
- Main level bathrooms: 1
- Main level bedrooms: 1
Primary bedroom
- Level: Lower
- Area: 210
- Dimensions: 14 x 15
Bedroom 2
- Level: Lower
- Area: 198
- Dimensions: 18 x 11
Bedroom 3
- Level: Upper
- Area: 228
- Dimensions: 19 x 12
Bedroom 4
- Level: Main
- Area: 130
- Dimensions: 13 x 10
Family room
- Level: Upper
- Area: 285
- Dimensions: 15 x 19
Kitchen
- Level: Main
- Area: 252
- Dimensions: 14 x 18
Living room
- Level: Main
- Area: 300
- Dimensions: 20 x 15
Heating
- Forced Air
Cooling
- Central Air
Appliances
- Included: Disposal, Dishwasher, Dryer, Microwave, Refrigerator, Stove/Cooktop, Washer, Water Softener, Natural Gas Water Heater
- Laundry: In Basement
Features
- Windows: Skylight(s)
- Basement: Full,Finished
- Has fireplace: No
Interior area
- Total structure area: 2,883
- Total interior livable area: 2,883 sqft
- Finished area above ground: 2,883
- Finished area below ground: 0
Property
Parking
- Total spaces: 4
- Parking features: Attached, Detached
- Garage spaces: 4
Features
- Levels: Tri/Quad/Multi-Level
- Patio & porch: Deck
- Pool features: Above Ground
- Has spa: Yes
- Spa features: Private
Lot
- Size: 0.56 Acres
- Dimensions: 160 x 170 x 130 x 170
- Features: Rural
Details
- Parcel number: 070223228009
Construction
Type & style
- Home type: SingleFamily
- Property subtype: Single Family Residence
Materials
- Brick/Stone
- Roof: Shingle
Condition
- Year built: 1975
Utilities & green energy
- Electric: Circuit Breakers
- Sewer: Septic Tank
- Water: Well
Community & neighborhood
Location
- Region: Dixon
- Subdivision: IL
Other
Other facts
- Ownership: Fee Simple
Price history
| Date | Event | Price |
|---|---|---|
| 9/11/2023 | Sold | $330,000+0%$114/sqft |
Source: | ||
| 7/25/2023 | Pending sale | $329,900$114/sqft |
Source: | ||
| 7/20/2023 | Listed for sale | $329,900-5.7%$114/sqft |
Source: | ||
| 1/1/2023 | Listing removed | -- |
Source: | ||
| 9/12/2022 | Listed for sale | $349,900+69.9%$121/sqft |
Source: | ||
Public tax history
| Year | Property taxes | Tax assessment |
|---|---|---|
| 2024 | $7,011 +5.7% | $109,000 +11.3% |
| 2023 | $6,631 +9.8% | $97,900 +11% |
| 2022 | $6,042 +7.8% | $88,198 +8% |
Find assessor info on the county website
Neighborhood: 61021
Nearby schools
GreatSchools rating
- NAWashington Elementary SchoolGrades: PK-1Distance: 3.7 mi
- 5/10Reagan Middle SchoolGrades: 6-8Distance: 4.7 mi
- 2/10Dixon High SchoolGrades: 9-12Distance: 4.5 mi
Schools provided by the listing agent
- Elementary: Dixon
- Middle: Dixon
- High: Dixon High
- District: Dixon Unified 170
Source: NorthWest Illinois Alliance of REALTORS®. This data may not be complete. We recommend contacting the local school district to confirm school assignments for this home.
Get pre-qualified for a loan
At Zillow Home Loans, we can pre-qualify you in as little as 5 minutes with no impact to your credit score.An equal housing lender. NMLS #10287.
