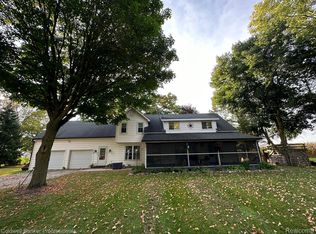Sold for $549,000
$549,000
2086 Haines Rd, Lapeer, MI 48446
5beds
4,430sqft
Single Family Residence
Built in 2000
4.33 Acres Lot
$557,400 Zestimate®
$124/sqft
$4,087 Estimated rent
Home value
$557,400
Estimated sales range
Not available
$4,087/mo
Zestimate® history
Loading...
Owner options
Explore your selling options
What's special
MUST SEE dream home! This spacious 5-bedroom Split Ranch offers over 4,400 sq. ft. of finished living space, including a walk-out daylight basement, set on 4.33 peaceful acres just minutes from Lapeer’s great amenities with natural gas on a paved road.
Open-concept design features vaulted ceilings, abundant natural light, and captivating backyard views. The large kitchen includes a brand-new smart stove/range, and smart refrigerator. The owner’s suite provides a large walk-in closet, spa-like bath with soaking tub and separate shower, and a private balcony overlooking the backyard. Two additional bedrooms and a full bath are also on the main level, while the upper level offers two additional oversized bedrooms, dedicated heat/AC and a third full bath plumbed and ready for fixtures.
The finished walk-out basement is perfect for entertaining with a fieldstone gas fireplace, half bath, and storage rooms. A new forced-air furnace and AC with smart thermostats delivers efficient three-zoned comfort.
Enjoy outdoor living with a large patio, 16x24 pavilion, second 3-car garage, and fruit trees. Built with 2x6 construction, whole-house generator, and security system—this home is move-in ready!
Zillow last checked: 8 hours ago
Listing updated: October 21, 2025 at 05:16am
Listed by:
Julia D Perkins 248-762-2119,
Berkshire Hathaway HomeServices Kee Realty Oxford
Bought with:
Sherry L Pyszczynski, 6506043542
Keller Williams Paint Creek
Source: Realcomp II,MLS#: 20251014867
Facts & features
Interior
Bedrooms & bathrooms
- Bedrooms: 5
- Bathrooms: 4
- Full bathrooms: 2
- 1/2 bathrooms: 2
Heating
- Forced Air, Natural Gas, Zoned
Cooling
- Attic Fan, Central Air
Appliances
- Included: Dishwasher, Disposal, Energy Star Qualified Dryer, Energy Star Qualified Refrigerator, Energy Star Qualified Washer, Free Standing Gas Range, Free Standing Refrigerator, Humidifier, Microwave, Stainless Steel Appliances, Water Purifier Owned, Water Softener Owned
- Laundry: Gas Dryer Hookup, Laundry Room, Washer Hookup
Features
- High Speed Internet, Programmable Thermostat
- Basement: Daylight,Finished,Full,Walk Out Access
- Has fireplace: Yes
- Fireplace features: Family Room, Gas
Interior area
- Total interior livable area: 4,430 sqft
- Finished area above ground: 2,810
- Finished area below ground: 1,620
Property
Parking
- Total spaces: 5.5
- Parking features: Twoand Half Car Garage, Three Car Garage, Attached, Detached, Direct Access, Driveway, Electricityin Garage, Garage Faces Front, Garage Door Opener, Oversized, Parking Pad, Side Entrance
- Attached garage spaces: 5.5
Features
- Levels: One and One Half
- Stories: 1
- Entry location: GroundLevelwSteps
- Patio & porch: Covered, Deck, Patio, Porch
- Exterior features: Awnings, Lighting
- Pool features: None
- Fencing: Fencing Allowed
Lot
- Size: 4.33 Acres
- Dimensions: 304 x 603 x 299 x 299
Details
- Additional structures: Outbuildings Allowed, Second Garage
- Parcel number: 01403501720
- Special conditions: Short Sale No,Standard
Construction
Type & style
- Home type: SingleFamily
- Architectural style: Cape Cod,Raised Ranch
- Property subtype: Single Family Residence
Materials
- Stone, Vinyl Siding
- Foundation: Active Radon Mitigation, Basement, Poured, Sump Pump
- Roof: Asphalt
Condition
- New construction: No
- Year built: 2000
Utilities & green energy
- Electric: Volts 220, Circuit Breakers, Generator
- Sewer: Septic Tank
- Water: Well
- Utilities for property: Above Ground Utilities
Community & neighborhood
Security
- Security features: Twenty Four Hour Security, Carbon Monoxide Detectors, Fire Alarm, Security System Owned, Smoke Detectors
Location
- Region: Lapeer
Other
Other facts
- Listing agreement: Exclusive Right To Sell
- Listing terms: Cash,Conventional,FHA,Usda Loan,Va Loan
Price history
| Date | Event | Price |
|---|---|---|
| 10/20/2025 | Sold | $549,000-0.2%$124/sqft |
Source: | ||
| 9/15/2025 | Pending sale | $549,900$124/sqft |
Source: | ||
| 9/12/2025 | Contingent | $549,900$124/sqft |
Source: | ||
| 8/24/2025 | Price change | $549,900-4.4%$124/sqft |
Source: | ||
| 8/12/2025 | Price change | $575,000-2.5%$130/sqft |
Source: | ||
Public tax history
| Year | Property taxes | Tax assessment |
|---|---|---|
| 2025 | $5,803 +5.9% | $275,200 -3.6% |
| 2024 | $5,480 +10.8% | $285,400 +8.7% |
| 2023 | $4,946 +190.5% | $262,500 +10.1% |
Find assessor info on the county website
Neighborhood: 48446
Nearby schools
GreatSchools rating
- 7/10Elva Lynch Elementary SchoolGrades: PK-5Distance: 1.4 mi
- 2/10Zemmer Middle SchoolGrades: 8-9Distance: 3.8 mi
- 7/10Lapeer East Senior High SchoolGrades: 10-12Distance: 3.3 mi
Get a cash offer in 3 minutes
Find out how much your home could sell for in as little as 3 minutes with a no-obligation cash offer.
Estimated market value$557,400
Get a cash offer in 3 minutes
Find out how much your home could sell for in as little as 3 minutes with a no-obligation cash offer.
Estimated market value
$557,400
