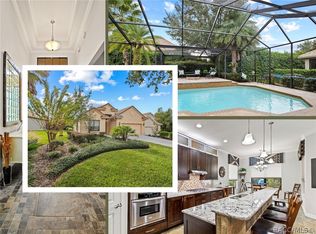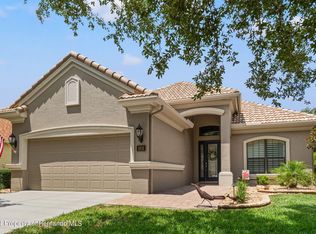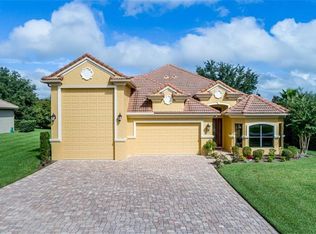Sold for $439,500
$439,500
2086 N Rhodes Point, Hernando, FL 34442
2beds
1,826sqft
Single Family Residence
Built in 2019
7,840.8 Square Feet Lot
$418,200 Zestimate®
$241/sqft
$2,552 Estimated rent
Home value
$418,200
$397,000 - $439,000
$2,552/mo
Zestimate® history
Loading...
Owner options
Explore your selling options
What's special
Sit back, relax and enjoy the luxury resort lifestyle that Terra Vista offers. This like new, maintenance-free St Vincent model was completed in 2019 and was only occupied for 14 months. It boasts an open floor plan, great room, dining room, and eat-in kitchen along with 2 bedrooms, 2 bathrooms, den/office, laundry room, and screened lanai. It is designed in a neutral palette to complement any décor. The garage will accommodate two vehicles and still leave ample space for storage. The home is located at the end of a cul-de-sac which enhances privacy. Numerous upgrades were added over the base model price. Upgrades include stonework, gutters, plantation shutters, stainless steel appliances, crown molding, tray ceilings, encased refrigerator, Cambria countertops, and ceiling fans. This home is a must-see. Start living the dream today! Amenities available: Private restaurants and bars, four golf courses, driving range, tennis courts, pickle ball, bocce ball, racquetball, beach volleyball, and basketball courts. Indoor and outdoor pools, hot tub, fitness center, exercise classes, full-service spa, sauna, steam room, billiards room, dog park, nature trail, various clubs, and entertainment events.
Zillow last checked: 8 hours ago
Listing updated: July 14, 2025 at 12:04pm
Listed by:
Matthew Buttner 352-385-7636,
List Now Realty, LLC
Bought with:
West Pasco Member
West Pasco Board of Realtors Member
Source: Realtors Association of Citrus County,MLS#: 820634 Originating MLS: Realtors Association of Citrus County
Originating MLS: Realtors Association of Citrus County
Facts & features
Interior
Bedrooms & bathrooms
- Bedrooms: 2
- Bathrooms: 2
- Full bathrooms: 2
Bedroom
- Description: Flooring: Carpet
- Features: High Ceilings
- Level: Main
- Dimensions: 10.00 x 12.00
Primary bathroom
- Description: Flooring: Carpet
- Features: Ceiling Fan(s), High Ceilings, Walk-In Closet(s), Master Suite
- Level: Main
- Dimensions: 12.00 x 20.00
Den
- Description: Flooring: Tile
- Features: High Ceilings
- Level: Main
- Dimensions: 12.00 x 13.00
Dining room
- Description: Flooring: Tile
- Features: High Ceilings
- Level: Main
- Dimensions: 7.00 x 10.00
Great room
- Description: Flooring: Tile
- Features: Ceiling Fan(s), Great Room, High Ceilings
- Level: Main
- Dimensions: 14.00 x 20.00
Kitchen
- Description: Flooring: Tile
- Features: Breakfast Bar, Eat-in Kitchen, High Ceilings, Kitchen Island, Pantry
- Level: Main
- Dimensions: 12.00 x 12.00
Heating
- Central, Electric
Cooling
- Central Air, Electric
Appliances
- Included: Built-In Oven, Dryer, Dishwasher, Gas Cooktop, Disposal, Microwave, Refrigerator, Range Hood, Water Heater, Washer, Instant Hot Water
- Laundry: Laundry - Living Area
Features
- Breakfast Bar, Tray Ceiling(s), Dual Sinks, Eat-in Kitchen, High Ceilings, Main Level Primary, Primary Suite, Open Floorplan, Pantry, Stone Counters, Split Bedrooms, Shower Only, Solid Surface Counters, Separate Shower, Walk-In Closet(s), First Floor Entry, Sliding Glass Door(s)
- Flooring: Carpet, Tile
- Doors: Sliding Doors
Interior area
- Total structure area: 2,592
- Total interior livable area: 1,826 sqft
Property
Parking
- Total spaces: 2
- Parking features: Attached, Concrete, Driveway, Garage, Garage Door Opener
- Attached garage spaces: 2
- Has uncovered spaces: Yes
Features
- Levels: One
- Stories: 1
- Exterior features: Sprinkler/Irrigation, Landscaping, Lighting, Rain Gutters, Concrete Driveway
- Pool features: None, Community
- Spa features: Community
Lot
- Size: 7,840 sqft
- Dimensions: 55 x 152
- Features: Cleared, Cul-De-Sac, Flat
Details
- Parcel number: 3380138
- Zoning: PDR
- Special conditions: Standard
Construction
Type & style
- Home type: SingleFamily
- Architectural style: Detached,One Story
- Property subtype: Single Family Residence
Materials
- Stucco
- Foundation: Block, Slab
- Roof: Tile
Condition
- New construction: No
- Year built: 2019
Utilities & green energy
- Sewer: Public Sewer
- Water: Public
- Utilities for property: Underground Utilities
Community & neighborhood
Security
- Security features: Gated Community, Smoke Detector(s), Security Service
Community
- Community features: Clubhouse, Community Pool, Fitness, Golf, Park, Shuffleboard, Street Lights, Sidewalks, Tennis Court(s), Gated
Location
- Region: Hernando
- Subdivision: Citrus Hills - Terra Vista - Westford Villas
HOA & financial
HOA
- Has HOA: Yes
- HOA fee: $439 monthly
- Services included: Cable TV, Maintenance Grounds, Maintenance Structure, Pool(s), Recreation Facilities, Road Maintenance, Security, Tennis Courts
- Association name: Westford Villas HOA/Terra Vista POA
- Association phone: 352-746-6060
Other
Other facts
- Listing terms: Cash,Conventional,FHA,USDA Loan,VA Loan
- Road surface type: Paved
Price history
| Date | Event | Price |
|---|---|---|
| 8/6/2025 | Listing removed | $439,000$240/sqft |
Source: | ||
| 2/6/2025 | Listed for sale | $439,000-0.1%$240/sqft |
Source: | ||
| 2/28/2023 | Sold | $439,500-2.3%$241/sqft |
Source: | ||
| 2/7/2023 | Pending sale | $449,900$246/sqft |
Source: | ||
| 2/3/2023 | Price change | $449,900-2.2%$246/sqft |
Source: | ||
Public tax history
| Year | Property taxes | Tax assessment |
|---|---|---|
| 2024 | $5,649 +6.8% | $371,765 +8% |
| 2023 | $5,288 +10.2% | $344,072 +6.4% |
| 2022 | $4,800 +11.3% | $323,369 +10.4% |
Find assessor info on the county website
Neighborhood: 34442
Nearby schools
GreatSchools rating
- 4/10Forest Ridge Elementary SchoolGrades: PK-5Distance: 1.3 mi
- 5/10Lecanto Middle SchoolGrades: 6-8Distance: 5.1 mi
- 5/10Lecanto High SchoolGrades: 9-12Distance: 5.3 mi
Schools provided by the listing agent
- Elementary: Forest Ridge Elementary
- Middle: Lecanto Middle
- High: Lecanto High
Source: Realtors Association of Citrus County. This data may not be complete. We recommend contacting the local school district to confirm school assignments for this home.
Get a cash offer in 3 minutes
Find out how much your home could sell for in as little as 3 minutes with a no-obligation cash offer.
Estimated market value$418,200
Get a cash offer in 3 minutes
Find out how much your home could sell for in as little as 3 minutes with a no-obligation cash offer.
Estimated market value
$418,200


