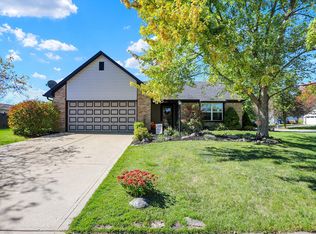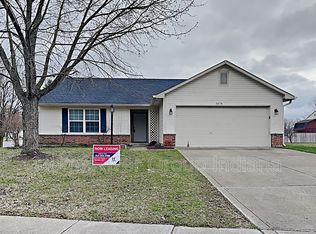Sold
$315,000
20862 Summitt Rd, Noblesville, IN 46062
3beds
1,409sqft
Residential, Single Family Residence
Built in 1997
0.33 Acres Lot
$-- Zestimate®
$224/sqft
$1,892 Estimated rent
Home value
Not available
Estimated sales range
Not available
$1,892/mo
Zestimate® history
Loading...
Owner options
Explore your selling options
What's special
No HOA! Welcome home to this beautiful home inside + out, pride of ownership! Move in ready with many updates - Roof (8 yrs old), HVAC (2 yrs old), Windows (3 yrs old), Newer Kitchen Cabinets, Granite Countertops, Appliances, Fresh Paint, Flooring, Baths, Fireplace tile, New Chimney - sealed, Front Door, Water softener, & Water heater. This home has so much to offer, screened porch, large deck, spacious back yard, large shed with electric. Wooded private back yard along fence line, garage with built-in cabinets.
Zillow last checked: 8 hours ago
Listing updated: March 06, 2025 at 07:07am
Listing Provided by:
Judy Shelton 317-590-7389,
F.C. Tucker Company
Bought with:
Mya Williams
F.C. Tucker Company
Source: MIBOR as distributed by MLS GRID,MLS#: 22016295
Facts & features
Interior
Bedrooms & bathrooms
- Bedrooms: 3
- Bathrooms: 2
- Full bathrooms: 2
- Main level bathrooms: 2
- Main level bedrooms: 3
Primary bedroom
- Features: Carpet
- Level: Main
- Area: 156 Square Feet
- Dimensions: 12x13
Bedroom 2
- Features: Carpet
- Level: Main
- Area: 110 Square Feet
- Dimensions: 10x11
Bedroom 3
- Features: Vinyl Plank
- Level: Main
- Area: 110 Square Feet
- Dimensions: 10x11
Dining room
- Features: Vinyl Plank
- Level: Main
- Area: 99 Square Feet
- Dimensions: 9x11
Great room
- Features: Carpet
- Level: Main
- Area: 270 Square Feet
- Dimensions: 15x18
Kitchen
- Features: Vinyl Plank
- Level: Main
- Area: 90 Square Feet
- Dimensions: 9x10
Laundry
- Features: Vinyl
- Level: Main
- Area: 35 Square Feet
- Dimensions: 5x7
Heating
- Forced Air, Heat Pump, Electric
Cooling
- Has cooling: Yes
Appliances
- Included: Dishwasher, Dryer, Disposal, MicroHood, Electric Oven, Refrigerator, Washer, Electric Water Heater
- Laundry: Main Level
Features
- Attic Access, Cathedral Ceiling(s), Walk-In Closet(s), Ceiling Fan(s), Entrance Foyer, Pantry
- Windows: Screens, Windows Thermal, Windows Vinyl
- Has basement: No
- Attic: Access Only
- Number of fireplaces: 1
- Fireplace features: Wood Burning
Interior area
- Total structure area: 1,409
- Total interior livable area: 1,409 sqft
Property
Parking
- Total spaces: 2
- Parking features: Attached, Concrete
- Attached garage spaces: 2
Features
- Levels: One
- Stories: 1
- Patio & porch: Deck, Covered
- Fencing: Fenced,Partial
Lot
- Size: 0.33 Acres
Details
- Additional structures: Barn Storage
- Parcel number: 290616006041000013
- Other equipment: Satellite Dish Paid
- Horse amenities: None
Construction
Type & style
- Home type: SingleFamily
- Architectural style: Ranch
- Property subtype: Residential, Single Family Residence
Materials
- Brick, Vinyl Siding
- Foundation: Slab
Condition
- New construction: No
- Year built: 1997
Utilities & green energy
- Water: Municipal/City
Community & neighborhood
Location
- Region: Noblesville
- Subdivision: Pine Knoll
Price history
| Date | Event | Price |
|---|---|---|
| 3/5/2025 | Sold | $315,000-4.5%$224/sqft |
Source: | ||
| 1/30/2025 | Pending sale | $329,900$234/sqft |
Source: | ||
| 12/31/2024 | Listed for sale | $329,900+106.3%$234/sqft |
Source: | ||
| 8/11/2016 | Listing removed | $159,900$113/sqft |
Source: RE/MAX Ability Plus #21423136 Report a problem | ||
| 6/19/2016 | Pending sale | $159,900$113/sqft |
Source: RE/MAX Ability Plus #21423136 Report a problem | ||
Public tax history
| Year | Property taxes | Tax assessment |
|---|---|---|
| 2024 | $883 +2% | $213,800 0% |
| 2023 | $866 +2% | $213,900 +4.2% |
| 2022 | $849 +8.1% | $205,200 +35.4% |
Find assessor info on the county website
Neighborhood: 46062
Nearby schools
GreatSchools rating
- 7/10Hinkle Creek Elementary SchoolGrades: PK-5Distance: 2.4 mi
- 8/10Noblesville West Middle SchoolGrades: 6-8Distance: 2.9 mi
- 10/10Noblesville High SchoolGrades: 9-12Distance: 5.1 mi
Get pre-qualified for a loan
At Zillow Home Loans, we can pre-qualify you in as little as 5 minutes with no impact to your credit score.An equal housing lender. NMLS #10287.

