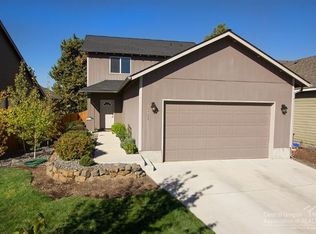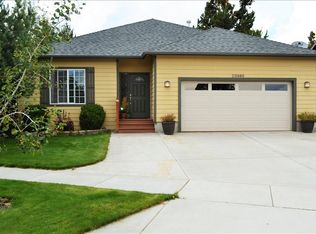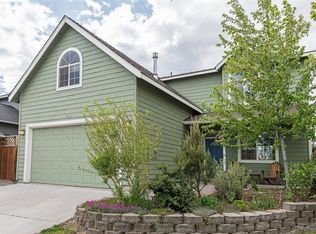Closed
$623,500
20864 Daniel Duke Way, Bend, OR 97701
4beds
2baths
1,850sqft
Single Family Residence
Built in 2006
0.26 Acres Lot
$629,500 Zestimate®
$337/sqft
$2,703 Estimated rent
Home value
$629,500
$579,000 - $680,000
$2,703/mo
Zestimate® history
Loading...
Owner options
Explore your selling options
What's special
Immaculate single-level home in a quiet NE Bend neighborhood, backing to a peaceful canal and surrounded by low maintenance gardens on a .26-acre lot. Thoughtfully updated with circular-sawn Beartooth Hickory solid wood flooring, new dishwasher, microwave/vent, a whole-home automatic backup generator, accessible primary shower and more. The light-filled Great Room features canal views and flows seamlessly into the Kitchen with granite countertops, stainless steel appliances, a large island, and even a pantry. The spacious Primary Suite offers views, deck access, dual vanity, and walk-in closet. Two guest bedrooms, a full bath, and a versatile and spacious office/4th bedroom complete with a window seat. Wide hallways and doorways provide both comfort and accessibility. Enjoy serene outdoor living on the large deck, perfect for entertaining. Close to parks, trails, schools, and Eastside amenities. A true gem blending pride of ownership, beauty, function, and location!
Zillow last checked: 8 hours ago
Listing updated: February 10, 2026 at 04:23am
Listed by:
Realty One Group Discovery 541-646-0244
Bought with:
Realty One Group Discovery
Source: Oregon Datashare,MLS#: 220208572
Facts & features
Interior
Bedrooms & bathrooms
- Bedrooms: 4
- Bathrooms: 2
Heating
- Forced Air, Natural Gas
Cooling
- Central Air, Heat Pump
Appliances
- Included: Dishwasher, Disposal, Dryer, Microwave, Range, Refrigerator, Washer, Water Heater
Features
- Ceiling Fan(s), Double Vanity, Granite Counters, Kitchen Island, Linen Closet, Open Floorplan, Pantry, Primary Downstairs, Vaulted Ceiling(s), Walk-In Closet(s)
- Flooring: Hardwood
- Windows: Vinyl Frames
- Basement: None
- Has fireplace: No
- Common walls with other units/homes: No Common Walls
Interior area
- Total structure area: 1,850
- Total interior livable area: 1,850 sqft
Property
Parking
- Total spaces: 2
- Parking features: Attached
- Attached garage spaces: 2
Accessibility
- Accessibility features: Accessible Approach with Ramp, Accessible Bedroom, Accessible Closets, Accessible Doors, Accessible Entrance, Accessible Full Bath, Accessible Hallway(s), Accessible Kitchen
Features
- Levels: One
- Stories: 1
- Patio & porch: Deck
Lot
- Size: 0.26 Acres
Details
- Parcel number: 245909
- Zoning description: RS
- Special conditions: Standard
Construction
Type & style
- Home type: SingleFamily
- Architectural style: Ranch
- Property subtype: Single Family Residence
Materials
- Frame
- Foundation: Stemwall
- Roof: Composition
Condition
- New construction: No
- Year built: 2006
Utilities & green energy
- Sewer: Public Sewer
- Water: Backflow Domestic
Community & neighborhood
Security
- Security features: Carbon Monoxide Detector(s), Smoke Detector(s)
Community
- Community features: Pickleball, Park, Trail(s)
Location
- Region: Bend
- Subdivision: Canal Row
Other
Other facts
- Listing terms: Cash,Conventional,FHA,VA Loan
- Road surface type: Paved
Price history
| Date | Event | Price |
|---|---|---|
| 10/2/2025 | Sold | $623,500-2.4%$337/sqft |
Source: | ||
| 9/15/2025 | Pending sale | $639,000$345/sqft |
Source: | ||
| 9/3/2025 | Listed for sale | $639,000$345/sqft |
Source: | ||
| 8/16/2024 | Sold | $639,000+1.6%$345/sqft |
Source: | ||
| 6/28/2024 | Pending sale | $629,000$340/sqft |
Source: | ||
Public tax history
| Year | Property taxes | Tax assessment |
|---|---|---|
| 2025 | $3,763 +3.9% | $222,700 +3% |
| 2024 | $3,620 +7.9% | $216,220 +6.1% |
| 2023 | $3,356 +4% | $203,820 |
Find assessor info on the county website
Neighborhood: Boyd Acres
Nearby schools
GreatSchools rating
- 7/10Ponderosa ElementaryGrades: K-5Distance: 0.8 mi
- 7/10Sky View Middle SchoolGrades: 6-8Distance: 1.7 mi
- 7/10Mountain View Senior High SchoolGrades: 9-12Distance: 0.9 mi
Schools provided by the listing agent
- Elementary: Lava Ridge Elem
- Middle: Sky View Middle
- High: Mountain View Sr High
Source: Oregon Datashare. This data may not be complete. We recommend contacting the local school district to confirm school assignments for this home.
Get pre-qualified for a loan
At Zillow Home Loans, we can pre-qualify you in as little as 5 minutes with no impact to your credit score.An equal housing lender. NMLS #10287.
Sell with ease on Zillow
Get a Zillow Showcase℠ listing at no additional cost and you could sell for —faster.
$629,500
2% more+$12,590
With Zillow Showcase(estimated)$642,090


