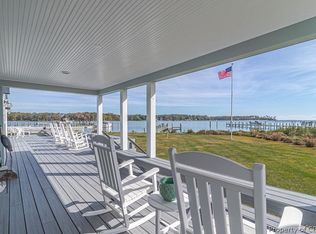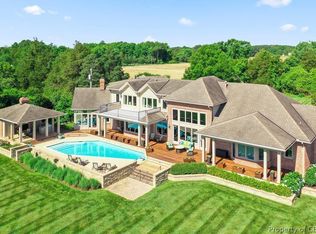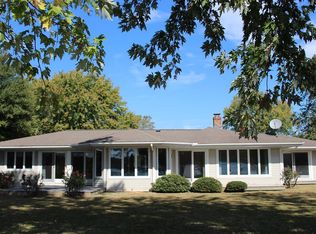Sold for $360,000
$360,000
2087 Ditchley Rd, Kilmarnock, VA 22482
4beds
1,605sqft
Single Family Residence
Built in 1961
0.94 Acres Lot
$370,700 Zestimate®
$224/sqft
$2,086 Estimated rent
Home value
$370,700
Estimated sales range
Not available
$2,086/mo
Zestimate® history
Loading...
Owner options
Explore your selling options
What's special
Amazing waterfront brick rancher!! This property is sitting right on Prentice Creek leading to Chesapeake Bay in Kilmarnock and has so much to offer. There is a family room with hardwood floors and a sunken conversation pit complete with brick fireplace, a lovely bright eat-in kitchen with granite counters and lots of cabinet space, the primary bedroom with hardwood floors and a full private bathroom, 3 additonal good-sized bedrooms, another full hall bath, and a lovely sunroom looking out at the water. The exterior features a large rear deck, and water access on just under an acre of land. The water views are stunning, you get the convenience of one-level living, and the beach house vibes while also being convenient to local schools, restaurants, entertainment venues, and surrounding cities. Check it out!!
Zillow last checked: 8 hours ago
Listing updated: November 13, 2024 at 02:05pm
Listed by:
Tony Ayers 804-356-6631,
Napier Realtors, ERA
Bought with:
David Patsel, 0225088112
Napier Realtors, ERA
Source: CVRMLS,MLS#: 2422517 Originating MLS: Central Virginia Regional MLS
Originating MLS: Central Virginia Regional MLS
Facts & features
Interior
Bedrooms & bathrooms
- Bedrooms: 4
- Bathrooms: 2
- Full bathrooms: 2
Primary bedroom
- Description: Ceiling Fan, Hardwood Floor, Full Bath
- Level: First
- Dimensions: 12.0 x 12.0
Bedroom 2
- Description: Hardwood Floor, Built-In Shelves
- Level: First
- Dimensions: 11.0 x 14.0
Bedroom 3
- Description: Hardwood Floor, Ceiling Fan
- Level: First
- Dimensions: 11.0 x 11.0
Bedroom 4
- Description: Hardwood Floor, Ceiling Fan
- Level: First
- Dimensions: 11.0 x 10.0
Dining room
- Description: Hardwood Floor
- Level: First
- Dimensions: 10.0 x 13.0
Family room
- Description: Hardwood Floor, Conversation Pit, Fireplace
- Level: First
- Dimensions: 26.0 x 20.0
Florida room
- Description: Carpet, Ceiling Fan, Water Views
- Level: First
- Dimensions: 24.0 x 9.0
Other
- Description: Tub & Shower
- Level: First
Kitchen
- Description: Eat-In, Ceiling Fan, Lots of Cabinets, Granite
- Level: First
- Dimensions: 12.0 x 11.0
Heating
- Electric, Heat Pump
Cooling
- Central Air
Appliances
- Laundry: Washer Hookup, Dryer Hookup
Features
- Bookcases, Built-in Features, Bedroom on Main Level, Ceiling Fan(s), Eat-in Kitchen, Fireplace, Granite Counters, Bath in Primary Bedroom, Main Level Primary
- Has basement: No
- Attic: Access Only
- Number of fireplaces: 1
- Fireplace features: Masonry
Interior area
- Total interior livable area: 1,605 sqft
- Finished area above ground: 1,605
Property
Features
- Levels: One
- Stories: 1
- Patio & porch: Deck
- Pool features: None
- Has view: Yes
- View description: Water
- Has water view: Yes
- Water view: Water
- Waterfront features: Creek, Water Access, Walk to Water, Waterfront
- Body of water: Prenctice Creek
Lot
- Size: 0.94 Acres
Details
- Parcel number: 52010260
Construction
Type & style
- Home type: SingleFamily
- Architectural style: Ranch
- Property subtype: Single Family Residence
Materials
- Brick
- Roof: Composition
Condition
- Resale
- New construction: No
- Year built: 1961
Utilities & green energy
- Sewer: Septic Tank
- Water: Well
Community & neighborhood
Location
- Region: Kilmarnock
- Subdivision: None
Other
Other facts
- Ownership: Individuals
- Ownership type: Sole Proprietor
Price history
| Date | Event | Price |
|---|---|---|
| 11/13/2024 | Sold | $360,000-10%$224/sqft |
Source: | ||
| 10/24/2024 | Pending sale | $399,990$249/sqft |
Source: | ||
| 8/27/2024 | Listed for sale | $399,990-10.9%$249/sqft |
Source: | ||
| 7/15/2024 | Listing removed | -- |
Source: | ||
| 4/18/2024 | Price change | $449,000-5.5%$280/sqft |
Source: Northern Neck AOR #115605 Report a problem | ||
Public tax history
| Year | Property taxes | Tax assessment |
|---|---|---|
| 2025 | $1,148 +12.1% | $155,100 |
| 2024 | $1,024 +8.2% | $155,100 |
| 2023 | $946 | $155,100 |
Find assessor info on the county website
Neighborhood: 22482
Nearby schools
GreatSchools rating
- 5/10Northumberland Elementary SchoolGrades: PK-5Distance: 13.5 mi
- 4/10Northumberland Middle SchoolGrades: 6-8Distance: 13.8 mi
- 6/10Northumberland High SchoolGrades: 9-12Distance: 13.8 mi
Schools provided by the listing agent
- Elementary: Northumberland
- Middle: Northumberland
- High: Northumberland
Source: CVRMLS. This data may not be complete. We recommend contacting the local school district to confirm school assignments for this home.
Get pre-qualified for a loan
At Zillow Home Loans, we can pre-qualify you in as little as 5 minutes with no impact to your credit score.An equal housing lender. NMLS #10287.


