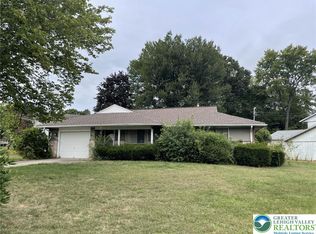Sold for $410,000
$410,000
2087 Kensington Rd, Bethlehem, PA 18018
3beds
1,728sqft
Single Family Residence
Built in 1968
8,712 Square Feet Lot
$423,400 Zestimate®
$237/sqft
$2,322 Estimated rent
Home value
$423,400
$381,000 - $474,000
$2,322/mo
Zestimate® history
Loading...
Owner options
Explore your selling options
What's special
Updated 3BR split level located on a quiet street in West Bethlehem, Pinehurst Manor development. Home features:beautiful hardwood floors thruout most rooms. Living room with a beautiful bay window to bring in natural sunlight. The renovated kitchen has new appliances, new cabinets, granite counters, center island with built in microwave and wine fridge, gas cooking. Upstairs are 3 BRs, an updated full bath w/2-sink vanity. The primary BR w/HW floors, ceiling fan and access to the full bath (bath also accessed from the hallway). The additional BRs also with HW floors and ceiling fans. Lower level provides a family room with access to the 1-car garage as well as a walkout to the backyard. The private fenced yard with paver patio is the perfect area for hosting family and friends and barbecue (gas grill hookup). Other features include: 1 year old on-demand (tankless) natural gas boiler for heat and hot water. Two zone baseboard hot-water heat with programmable thermostats. Electric heat in the kitchen/dining room floor. New, ventless natural gas heater in the basement.Walking distance to playground, tennis/pickleball courts! Nothing to do but move in and enjoy. Home being sold with a clear c.o.
Zillow last checked: 8 hours ago
Listing updated: January 31, 2025 at 10:40am
Listed by:
Sureya Lococo 610-392-1345,
RE/MAX Real Estate
Bought with:
nonmember
NON MBR Office
Source: GLVR,MLS#: 750050 Originating MLS: Lehigh Valley MLS
Originating MLS: Lehigh Valley MLS
Facts & features
Interior
Bedrooms & bathrooms
- Bedrooms: 3
- Bathrooms: 2
- Full bathrooms: 1
- 1/2 bathrooms: 1
Primary bedroom
- Level: Third
- Dimensions: 14.00 x 14.00
Bedroom
- Level: Third
- Dimensions: 11.00 x 13.00
Bedroom
- Level: Third
- Dimensions: 12.00 x 11.00
Family room
- Level: First
- Dimensions: 27.00 x 16.00
Other
- Level: Third
- Dimensions: 11.00 x 8.00
Half bath
- Level: First
- Dimensions: 5.00 x 4.00
Kitchen
- Level: Second
- Dimensions: 11.00 x 13.00
Living room
- Level: Second
- Dimensions: 14.00 x 21.00
Heating
- Baseboard, Gas, Zoned
Cooling
- Wall/Window Unit(s)
Appliances
- Included: Dishwasher, Electric Dryer, Gas Cooktop, Gas Oven, Microwave, Refrigerator, Tankless Water Heater
- Laundry: Electric Dryer Hookup, Lower Level
Features
- Eat-in Kitchen, Kitchen Island, Family Room Main Level
- Flooring: Ceramic Tile, Hardwood, Tile
- Windows: Screens
- Basement: Full
Interior area
- Total interior livable area: 1,728 sqft
- Finished area above ground: 1,728
- Finished area below ground: 0
Property
Parking
- Total spaces: 1
- Parking features: Built In, Garage
- Garage spaces: 1
Features
- Levels: Multi/Split
- Stories: 3
- Exterior features: Fence, Gas Grill
- Fencing: Yard Fenced
Lot
- Size: 8,712 sqft
- Features: Flat
Details
- Parcel number: 641852286633 001
- Zoning: Rs-Residential
- Special conditions: None
Construction
Type & style
- Home type: SingleFamily
- Architectural style: Split Level
- Property subtype: Single Family Residence
Materials
- Aluminum Siding, Stone
- Roof: Asphalt,Fiberglass
Condition
- Year built: 1968
Utilities & green energy
- Electric: 200+ Amp Service, Circuit Breakers
- Sewer: Public Sewer
- Water: Public
- Utilities for property: Cable Available
Community & neighborhood
Security
- Security features: Smoke Detector(s)
Community
- Community features: Sidewalks
Location
- Region: Bethlehem
- Subdivision: Pinehurst Manor
Other
Other facts
- Listing terms: Cash,Conventional,FHA,VA Loan
- Ownership type: Fee Simple
- Road surface type: Paved
Price history
| Date | Event | Price |
|---|---|---|
| 5/16/2025 | Sold | $410,000$237/sqft |
Source: Public Record Report a problem | ||
| 1/31/2025 | Sold | $410,000+2.8%$237/sqft |
Source: | ||
| 12/31/2024 | Pending sale | $399,000$231/sqft |
Source: | ||
| 12/18/2024 | Listed for sale | $399,000+31.3%$231/sqft |
Source: | ||
| 2/25/2022 | Sold | $304,000+6.7%$176/sqft |
Source: | ||
Public tax history
| Year | Property taxes | Tax assessment |
|---|---|---|
| 2025 | $5,429 +3.6% | $184,600 |
| 2024 | $5,243 +0.9% | $184,600 |
| 2023 | $5,196 | $184,600 |
Find assessor info on the county website
Neighborhood: 18018
Nearby schools
GreatSchools rating
- 4/10Clearview El SchoolGrades: K-5Distance: 0.1 mi
- 6/10Nitschmann Middle SchoolGrades: 6-8Distance: 1.4 mi
- 2/10Liberty High SchoolGrades: 9-12Distance: 2.5 mi
Schools provided by the listing agent
- District: Bethlehem
Source: GLVR. This data may not be complete. We recommend contacting the local school district to confirm school assignments for this home.

Get pre-qualified for a loan
At Zillow Home Loans, we can pre-qualify you in as little as 5 minutes with no impact to your credit score.An equal housing lender. NMLS #10287.
