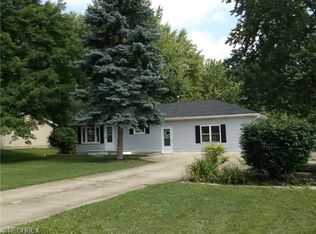Sold for $231,500
$231,500
2087 Lake Rd, Akron, OH 44312
3beds
1,118sqft
Single Family Residence
Built in 1963
0.73 Acres Lot
$234,700 Zestimate®
$207/sqft
$1,542 Estimated rent
Home value
$234,700
$216,000 - $256,000
$1,542/mo
Zestimate® history
Loading...
Owner options
Explore your selling options
What's special
Welcome to this charming Ranch style home, perfectly situated on a generous 0.725-acre lot in Akron, Ohio. This delightful 3 bedroom, 1 bathroom home has an open floor plan that truly maximizes its living space, with cheerful, neutral tones throughout. Inside the bright and spacious living room, with built-in feature flows seamlessly into the formal dining room with sliders leading to the back patio. The updated kitchen is a highlight, with all stainless steel appliances and a dedicated space for your coffee bar. All three bedrooms are generously sized, and the primary bedroom features a jack and jill door that provides direct access to the full bathroom. The basement offers so much extra space with the potential to be finished to double the home's living area and includes a sump pump with a battery backup. Exterior of the home features an attached two-car garage, storage shed with a covered porch, a back patio that's perfect for relaxing or entertaining and a fire pit that provides the ideal spot for cool evenings. With convenient access to the highway, this home combines charm, comfort, and location. It's truly a must-see!
Zillow last checked: 8 hours ago
Listing updated: October 10, 2025 at 11:14pm
Listing Provided by:
Nicole M Alden 330-618-4845 nalden@stoufferrealty.com,
Berkshire Hathaway HomeServices Stouffer Realty
Bought with:
Hope Clingan, 2021003475
EXP Realty, LLC.
Emily Duncan, 2017001608
EXP Realty, LLC.
Source: MLS Now,MLS#: 5150243 Originating MLS: Akron Cleveland Association of REALTORS
Originating MLS: Akron Cleveland Association of REALTORS
Facts & features
Interior
Bedrooms & bathrooms
- Bedrooms: 3
- Bathrooms: 1
- Full bathrooms: 1
- Main level bathrooms: 1
- Main level bedrooms: 3
Primary bedroom
- Description: Flooring: Luxury Vinyl Tile
- Level: First
- Dimensions: 14 x 11
Bedroom
- Description: Flooring: Luxury Vinyl Tile
- Level: First
- Dimensions: 12 x 10
Bedroom
- Description: Flooring: Luxury Vinyl Tile
- Level: First
- Dimensions: 10 x 10
Dining room
- Description: Flooring: Luxury Vinyl Tile
- Level: First
- Dimensions: 11 x 9
Kitchen
- Description: Flooring: Luxury Vinyl Tile
- Features: Breakfast Bar
- Level: First
- Dimensions: 12 x 11
Living room
- Description: Flooring: Wood
- Features: Built-in Features
- Level: First
- Dimensions: 17 x 14
Heating
- Forced Air, Gas
Cooling
- Central Air
Appliances
- Included: Dryer, Dishwasher, Range, Refrigerator, Water Softener, Washer
Features
- Built-in Features
- Basement: Full,Sump Pump
- Has fireplace: No
Interior area
- Total structure area: 1,118
- Total interior livable area: 1,118 sqft
- Finished area above ground: 1,118
Property
Parking
- Total spaces: 2
- Parking features: Attached, Driveway, Garage, Garage Door Opener, Off Street
- Attached garage spaces: 2
Features
- Levels: One
- Stories: 1
- Patio & porch: Patio
- Exterior features: Fire Pit
Lot
- Size: 0.73 Acres
Details
- Additional structures: Shed(s)
- Parcel number: 5100867
Construction
Type & style
- Home type: SingleFamily
- Architectural style: Ranch
- Property subtype: Single Family Residence
Materials
- Brick, Vinyl Siding
- Roof: Asphalt,Fiberglass
Condition
- Year built: 1963
Utilities & green energy
- Sewer: Public Sewer
- Water: Well
Community & neighborhood
Location
- Region: Akron
- Subdivision: Springfield 05
Other
Other facts
- Listing terms: Cash,Conventional,FHA,VA Loan
Price history
| Date | Event | Price |
|---|---|---|
| 10/8/2025 | Sold | $231,500+7.7%$207/sqft |
Source: | ||
| 8/26/2025 | Pending sale | $215,000$192/sqft |
Source: | ||
| 8/21/2025 | Listed for sale | $215,000+19.4%$192/sqft |
Source: | ||
| 7/26/2022 | Sold | $180,000+2.9%$161/sqft |
Source: | ||
| 7/19/2022 | Pending sale | $174,900$156/sqft |
Source: | ||
Public tax history
| Year | Property taxes | Tax assessment |
|---|---|---|
| 2024 | $2,867 +6.9% | $47,540 |
| 2023 | $2,681 +24% | $47,540 +47.3% |
| 2022 | $2,162 -2.5% | $32,277 |
Find assessor info on the county website
Neighborhood: 44312
Nearby schools
GreatSchools rating
- 6/10Schrop Intermediate SchoolGrades: 2-6Distance: 1.8 mi
- 4/10Springfield High SchoolGrades: 7-12Distance: 2 mi
- 3/10Roosevelt Elementary SchoolGrades: K-2Distance: 2.6 mi
Schools provided by the listing agent
- District: Springfield LSD Summit- 7713
Source: MLS Now. This data may not be complete. We recommend contacting the local school district to confirm school assignments for this home.
Get a cash offer in 3 minutes
Find out how much your home could sell for in as little as 3 minutes with a no-obligation cash offer.
Estimated market value
$234,700
