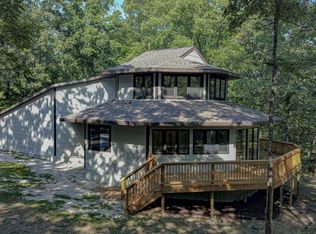Sold for $370,000 on 10/09/25
$370,000
20876 Carter Rd, West Fork, AR 72774
3beds
2,100sqft
Single Family Residence
Built in 2003
19.25 Acres Lot
$372,800 Zestimate®
$176/sqft
$2,183 Estimated rent
Home value
$372,800
$343,000 - $406,000
$2,183/mo
Zestimate® history
Loading...
Owner options
Explore your selling options
What's special
Must see this charming 3 story house in the heart of the Ozark Mountains! The main level features a cathedral ceiling, a stunning rock fireplace with efficient wood burning insert- perfect for those cozy winter nights. Step out of your kitchen onto the deck to enjoy your morning coffee & watch the deer. The main level master bedroom has a walk-in closet, spacious bathroom, shower, double vanity sink, & washer/dryer hookups. Upstairs has a large bedroom with beautiful wooded views, walk-in closet, a common area perfect for a game room, and large bathroom with a shower. The finished basement has a beautiful rock alcove for a wood burning stove, large open room great for a man cave of your dreams, a bedroom & bathroom that’s ready for your design ideas! The property has 2 open acres with electric and internet connections installed. The large metal barn on the property is excellent for storing your ATVs, boat, or small camper and complete with electric, water and internet connections. Don't miss out on this one!
Zillow last checked: 8 hours ago
Listing updated: October 10, 2025 at 12:44pm
Listed by:
Stephen Kildow 931-444-0239,
SimpliHOM
Bought with:
Cody Kildow, SA00099172
SimpliHOM
Source: ArkansasOne MLS,MLS#: 1311467 Originating MLS: Northwest Arkansas Board of REALTORS MLS
Originating MLS: Northwest Arkansas Board of REALTORS MLS
Facts & features
Interior
Bedrooms & bathrooms
- Bedrooms: 3
- Bathrooms: 3
- Full bathrooms: 3
Heating
- Central, Electric, Wood Stove
Cooling
- Central Air, Electric
Appliances
- Included: Dishwasher, Electric Oven, Electric Range, Electric Water Heater, Microwave, Plumbed For Ice Maker
- Laundry: Washer Hookup, Dryer Hookup
Features
- Ceiling Fan(s), Cathedral Ceiling(s), Eat-in Kitchen, Pantry, Walk-In Closet(s), Wood Burning Stove, Storage
- Flooring: Concrete, Laminate
- Windows: Double Pane Windows
- Basement: Full
- Number of fireplaces: 1
- Fireplace features: Living Room
Interior area
- Total structure area: 2,100
- Total interior livable area: 2,100 sqft
Property
Parking
- Total spaces: 1
- Parking features: Carport, RV Access/Parking
- Has carport: Yes
- Covered spaces: 1
Features
- Levels: Three Or More
- Stories: 3
- Patio & porch: Covered, Deck, Patio, Porch
- Exterior features: Gravel Driveway
- Pool features: None
- Fencing: None
- Waterfront features: None
Lot
- Size: 19.25 Acres
- Features: Level, Outside City Limits, Rolling Slope, Rural Lot, Sloped, Wooded
Details
- Additional structures: Outbuilding, Workshop
- Parcel number: 00101415002
- Special conditions: None
Construction
Type & style
- Home type: SingleFamily
- Architectural style: Cabin
- Property subtype: Single Family Residence
Materials
- Wood Siding
- Foundation: Block, Slab
- Roof: Metal
Condition
- New construction: No
- Year built: 2003
Utilities & green energy
- Sewer: Septic Tank
- Water: Public
- Utilities for property: Cable Available, Electricity Available, Fiber Optic Available, Phone Available, Septic Available, Water Available
Community & neighborhood
Security
- Security features: Storm Shelter, Smoke Detector(s)
Community
- Community features: Biking, Near National Forest, Near State Park, Trails/Paths
Location
- Region: West Fork
- Subdivision: Na
Other
Other facts
- Listing terms: Conventional,FHA,USDA Loan,VA Loan
- Road surface type: Gravel, Paved
Price history
| Date | Event | Price |
|---|---|---|
| 10/9/2025 | Sold | $370,000-7.5%$176/sqft |
Source: | ||
| 7/30/2025 | Price change | $399,900-5.9%$190/sqft |
Source: | ||
| 6/13/2025 | Listed for sale | $425,000-9.4%$202/sqft |
Source: | ||
| 6/7/2025 | Listing removed | $469,000$223/sqft |
Source: | ||
| 4/30/2025 | Price change | $469,000-6.2%$223/sqft |
Source: | ||
Public tax history
Tax history is unavailable.
Neighborhood: 72774
Nearby schools
GreatSchools rating
- 5/10West Fork Middle SchoolGrades: 5-8Distance: 11.1 mi
- 7/10West Fork High SchoolGrades: 9-12Distance: 11.2 mi
- 6/10West Fork Elementary SchoolGrades: PK-4Distance: 11.2 mi
Schools provided by the listing agent
- District: West Fork
Source: ArkansasOne MLS. This data may not be complete. We recommend contacting the local school district to confirm school assignments for this home.

Get pre-qualified for a loan
At Zillow Home Loans, we can pre-qualify you in as little as 5 minutes with no impact to your credit score.An equal housing lender. NMLS #10287.
