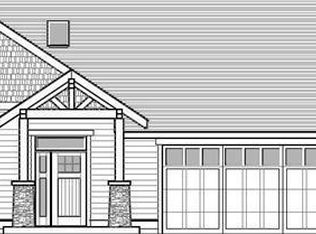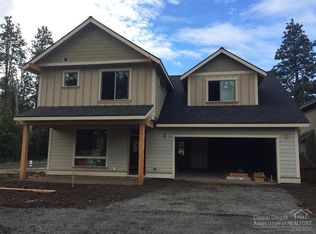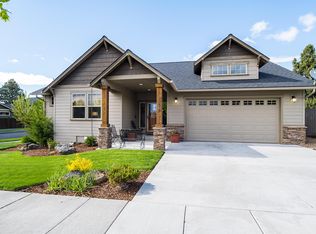Closed
$770,000
20884 Rorick Dr, Bend, OR 97701
4beds
2baths
2,137sqft
Single Family Residence
Built in 2017
9,583.2 Square Feet Lot
$761,700 Zestimate®
$360/sqft
$3,204 Estimated rent
Home value
$761,700
$701,000 - $830,000
$3,204/mo
Zestimate® history
Loading...
Owner options
Explore your selling options
What's special
Beautiful single-level home with four spacious bedrooms. Two of these bedrooms have walk in closets. This home has a very open floor plan.The kitchen offers solid surface countertops, a gas cooktop, pantry, and island—ideal for cooking and entertaining. The open living area features a cozy gas fireplace with wood-framed windows. Tile flooring throughout the baths, utility room and walk-in shower. Outside, enjoy the covered back patio in a serene backyard retreat complete with a tranquil water feature and hot tub—perfect for unwinding or hosting guests. Fully landscaped front and backyards with sprinklers. Oversized finished 3-car garage with high ceilings. Just a short walk to Rock Ridge Park!
Zillow last checked: 8 hours ago
Listing updated: October 17, 2025 at 01:42pm
Listed by:
Ninebark Real Estate 541-728-3009
Bought with:
Cascade Hasson SIR
Source: Oregon Datashare,MLS#: 220204688
Facts & features
Interior
Bedrooms & bathrooms
- Bedrooms: 4
- Bathrooms: 2
Heating
- Forced Air, Natural Gas
Cooling
- Central Air
Appliances
- Included: Dishwasher, Disposal, Microwave, Oven, Range, Refrigerator, Water Heater
Features
- Ceiling Fan(s), Double Vanity, Kitchen Island, Pantry, Primary Downstairs, Soaking Tub, Solid Surface Counters, Tile Counters, Walk-In Closet(s)
- Flooring: Carpet, Hardwood, Laminate, Tile
- Windows: Low Emissivity Windows, Double Pane Windows, ENERGY STAR Qualified Windows, Vinyl Frames, Wood Frames
- Basement: None
- Has fireplace: Yes
- Fireplace features: Gas, Great Room
- Common walls with other units/homes: No Common Walls
Interior area
- Total structure area: 2,137
- Total interior livable area: 2,137 sqft
Property
Parking
- Total spaces: 3
- Parking features: Attached, Concrete, Driveway, Other
- Attached garage spaces: 3
- Has uncovered spaces: Yes
Features
- Levels: One
- Stories: 1
- Patio & porch: Deck, Patio
- Spa features: Spa/Hot Tub
- Fencing: Fenced
- Has view: Yes
- View description: Territorial
Lot
- Size: 9,583 sqft
- Features: Corner Lot, Drip System, Landscaped, Sprinkler Timer(s), Sprinklers In Front, Sprinklers In Rear, Water Feature
Details
- Parcel number: 251975
- Zoning description: RM
- Special conditions: Standard
Construction
Type & style
- Home type: SingleFamily
- Architectural style: Northwest,Ranch
- Property subtype: Single Family Residence
Materials
- Double Wall/Staggered Stud
- Foundation: Stemwall
- Roof: Composition
Condition
- New construction: No
- Year built: 2017
Utilities & green energy
- Sewer: Public Sewer
- Water: Backflow Domestic, Private, Public
Community & neighborhood
Security
- Security features: Carbon Monoxide Detector(s), Smoke Detector(s)
Location
- Region: Bend
- Subdivision: Quail Crossing
HOA & financial
HOA
- Has HOA: Yes
- HOA fee: $100 quarterly
- Amenities included: Park
Other
Other facts
- Listing terms: Cash,Conventional,VA Loan
- Road surface type: Paved
Price history
| Date | Event | Price |
|---|---|---|
| 10/17/2025 | Sold | $770,000$360/sqft |
Source: | ||
| 9/19/2025 | Pending sale | $770,000-1.9%$360/sqft |
Source: | ||
| 7/28/2025 | Contingent | $785,000$367/sqft |
Source: | ||
| 7/16/2025 | Price change | $785,000-1.8%$367/sqft |
Source: | ||
| 6/26/2025 | Listed for sale | $799,000+52.2%$374/sqft |
Source: | ||
Public tax history
| Year | Property taxes | Tax assessment |
|---|---|---|
| 2025 | $6,003 +3.9% | $355,300 +3% |
| 2024 | $5,776 +7.9% | $344,960 +6.1% |
| 2023 | $5,354 +4% | $325,170 |
Find assessor info on the county website
Neighborhood: Boyd Acres
Nearby schools
GreatSchools rating
- 6/10Lava Ridge Elementary SchoolGrades: K-5Distance: 0.4 mi
- 7/10Sky View Middle SchoolGrades: 6-8Distance: 0.4 mi
- 7/10Mountain View Senior High SchoolGrades: 9-12Distance: 1.8 mi
Schools provided by the listing agent
- Elementary: Lava Ridge Elem
- Middle: Sky View Middle
- High: Mountain View Sr High
Source: Oregon Datashare. This data may not be complete. We recommend contacting the local school district to confirm school assignments for this home.

Get pre-qualified for a loan
At Zillow Home Loans, we can pre-qualify you in as little as 5 minutes with no impact to your credit score.An equal housing lender. NMLS #10287.
Sell for more on Zillow
Get a free Zillow Showcase℠ listing and you could sell for .
$761,700
2% more+ $15,234
With Zillow Showcase(estimated)
$776,934

