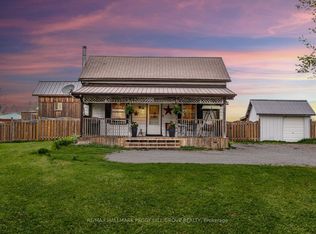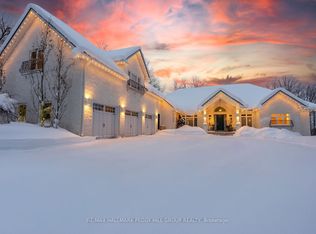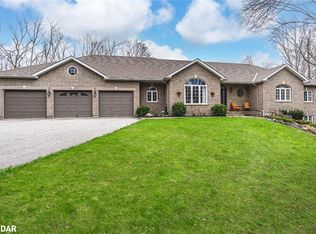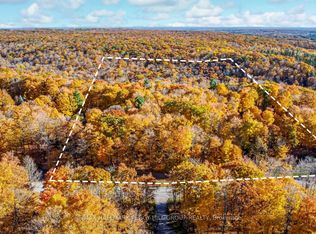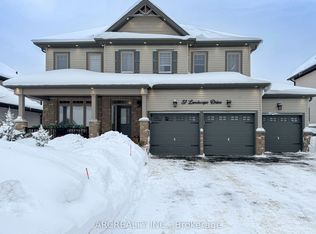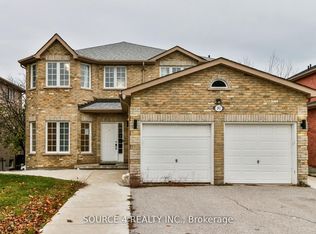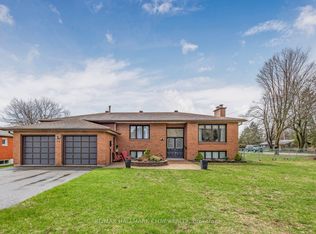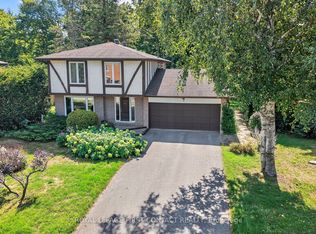Incredible opportunity to own 43 acres with mineral rights, a spacious home, and income potential all on a quiet dead-end road. The 1,575 sq. ft. main floor features an open-concept kitchen, living, and dining area with cathedral ceilings, laminate flooring, glass backsplash, and laundry. There are four bedrooms, including a primary suite with walk-in closet and ensuite. Bedroom three also has a walk-in closet. A large shaded deck sits under mature maple and oak trees perfect for relaxing or entertaining. The 600 sq. ft. walk-up basement apartment has a separate entrance and includes two bedrooms, a galley kitchen, open living area, full bath, and a wood stove. An unfinished area in the basement offers additional storage or potential. The home runs on oil heat. A 24 x 40 detached garage offers 960 sq. ft. of usable space. The property includes a stream and two hay pastures ideal for hobby farming or agriculture. The big value-add? Full mineral rights and the potential to extract aggregates from the land. Tenants in place (month-to-month), providing instant income or flexibility for vacant possession.
Pending
C$949,000
2089 Dwinnell Rd, Springwater, ON L4M 4Y8
6beds
2baths
Single Family Residence
Built in ----
43.37 Square Feet Lot
$-- Zestimate®
C$--/sqft
C$-- HOA
What's special
Spacious homeOpen-concept kitchenCathedral ceilingsLaminate flooringGlass backsplashFour bedroomsLarge shaded deck
- 168 days |
- 1 |
- 0 |
Zillow last checked: 8 hours ago
Listing updated: December 22, 2025 at 07:06am
Listed by:
RE/MAX REALTRON REALTY INC.
Source: TRREB,MLS®#: S12310770 Originating MLS®#: Toronto Regional Real Estate Board
Originating MLS®#: Toronto Regional Real Estate Board
Facts & features
Interior
Bedrooms & bathrooms
- Bedrooms: 6
- Bathrooms: 2
Primary bedroom
- Level: Main
- Dimensions: 3.42 x 3.05
Bedroom
- Level: Main
- Dimensions: 3.6 x 3.41
Bedroom
- Level: Main
- Dimensions: 3.5 x 3.1
Bedroom
- Level: Basement
- Dimensions: 3.14 x 2.23
Bedroom
- Level: Main
- Dimensions: 3.46 x 2.8
Bedroom
- Level: Basement
- Dimensions: 3.64 x 3.02
Kitchen
- Level: Main
- Dimensions: 6.84 x 4.19
Kitchen
- Level: Basement
- Dimensions: 2.13 x 2.68
Living room
- Level: Main
- Dimensions: 6.94 x 4.52
Living room
- Level: Basement
- Dimensions: 4.23 x 5.79
Heating
- Other, Oil
Cooling
- None
Features
- Flooring: Accessory Apartment
- Basement: Finished,Walk-Up Access
- Has fireplace: No
Interior area
- Living area range: 1500-2000 null
Property
Parking
- Total spaces: 26
- Parking features: Other
- Has garage: Yes
Features
- Patio & porch: Deck
- Exterior features: Backs On Green Belt, Landscaped, Year Round Living
- Pool features: None
- Has view: Yes
- View description: Forest, Meadow, Trees/Woods, Valley
Lot
- Size: 43.37 Square Feet
- Features: Campground, Cul de Sac/Dead End, Golf, Greenbelt/Conservation, Hospital, School Bus Route, Irregular Lot
- Topography: Hillside,Rolling,Wooded/Treed,Partially Cleared
Details
- Additional structures: Workshop
- Parcel number: 583630084
Construction
Type & style
- Home type: SingleFamily
- Architectural style: Bungalow
- Property subtype: Single Family Residence
Materials
- Board & Batten, Brick
- Foundation: Block
- Roof: Asphalt Shingle
Utilities & green energy
- Sewer: Septic
- Water: Dug Well
Community & HOA
Location
- Region: Springwater
Financial & listing details
- Annual tax amount: C$1,470
- Date on market: 7/28/2025
RE/MAX REALTRON REALTY INC.
By pressing Contact Agent, you agree that the real estate professional identified above may call/text you about your search, which may involve use of automated means and pre-recorded/artificial voices. You don't need to consent as a condition of buying any property, goods, or services. Message/data rates may apply. You also agree to our Terms of Use. Zillow does not endorse any real estate professionals. We may share information about your recent and future site activity with your agent to help them understand what you're looking for in a home.
Price history
Price history
Price history is unavailable.
Public tax history
Public tax history
Tax history is unavailable.Climate risks
Neighborhood: L4M
Nearby schools
GreatSchools rating
No schools nearby
We couldn't find any schools near this home.
- Loading
