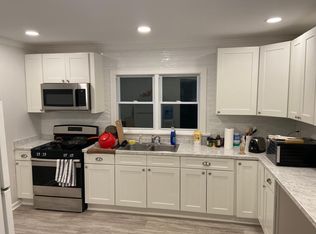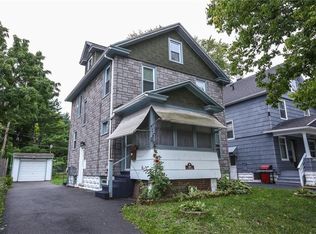Closed
$330,000
2089 E Main St, Rochester, NY 14609
7beds
2,176sqft
Duplex, Multi Family
Built in 1915
-- sqft lot
$337,400 Zestimate®
$152/sqft
$1,626 Estimated rent
Maximize your home sale
Get more eyes on your listing so you can sell faster and for more.
Home value
$337,400
$314,000 - $364,000
$1,626/mo
Zestimate® history
Loading...
Owner options
Explore your selling options
What's special
Great opportunity for owner-occupants or investors—this spacious duplex is located in the heart of Rochester’s desirable North Winton Village. The lower unit features 3 bedrooms, a large living room, updated kitchen with white shaker cabinets, subway backsplash, and laminate counters boasting the perfect corner to put some bar stools! The upper unit offers 4 bedrooms, providing flexible living or rental options. The upstairs unit also has TWO living rooms, and a fully renovated walk up attic. Large enough for another living area, full bedroom and private bathroom. Both units include original gumwood trim, vinyl windows, and a mix of beautiful hardwood and durable LVP flooring. Enjoy separate utilities and dedicated laundry for each unit in the basement. Loads of storage space in the newly painted basement, or the spacious garage. Outside, you’ll find off-street parking and a fully fenced backyard—perfect for tenants, pets, or entertaining. With bonus extra living space and a strong rental history, this property is a true turn-key investment. Close to all highways, shops, bars and restaurants, this home could be the perfect place to call your own! Delayed negotiations until 7/14 @3pm.
Zillow last checked: 8 hours ago
Listing updated: August 19, 2025 at 01:17pm
Listed by:
Kelzi Sobolewski 585-279-8292,
RE/MAX Plus
Bought with:
Meaghan Becker, 10401334109
Keller Williams Realty Greater Rochester
Source: NYSAMLSs,MLS#: R1621075 Originating MLS: Rochester
Originating MLS: Rochester
Facts & features
Interior
Bedrooms & bathrooms
- Bedrooms: 7
- Bathrooms: 3
- Full bathrooms: 3
Heating
- Gas, Forced Air
Appliances
- Included: Gas Water Heater
Features
- Attic, Ceiling Fan(s), Natural Woodwork
- Flooring: Hardwood, Laminate, Varies
- Basement: Full,Sump Pump
- Has fireplace: No
Interior area
- Total structure area: 2,176
- Total interior livable area: 2,176 sqft
Property
Parking
- Total spaces: 1
- Parking features: Garage, Paved, Two or More Spaces
- Garage spaces: 1
Features
- Exterior features: Fully Fenced
- Fencing: Full
Lot
- Size: 3,920 sqft
- Dimensions: 40 x 102
- Features: Near Public Transit, Rectangular, Rectangular Lot
Details
- Parcel number: 26140010781000010080000000
- Zoning description: Residential 2 Unit
- Special conditions: Standard
Construction
Type & style
- Home type: MultiFamily
- Architectural style: Duplex
- Property subtype: Duplex, Multi Family
Materials
- Composite Siding, Wood Siding, Copper Plumbing, PEX Plumbing
- Foundation: Block
- Roof: Asphalt,Shingle
Condition
- Resale
- Year built: 1915
Utilities & green energy
- Electric: Circuit Breakers
- Sewer: Connected
- Water: Connected, Public
- Utilities for property: Sewer Connected, Water Connected
Community & neighborhood
Location
- Region: Rochester
Other
Other facts
- Listing terms: Cash,Conventional,FHA,VA Loan
Price history
| Date | Event | Price |
|---|---|---|
| 8/18/2025 | Sold | $330,000+17.9%$152/sqft |
Source: | ||
| 7/15/2025 | Pending sale | $279,900$129/sqft |
Source: | ||
| 7/9/2025 | Listed for sale | $279,900+36.5%$129/sqft |
Source: | ||
| 7/8/2025 | Listing removed | $1,650$1/sqft |
Source: Zillow Rentals Report a problem | ||
| 5/8/2025 | Listed for rent | $1,650-10.8%$1/sqft |
Source: Zillow Rentals Report a problem | ||
Public tax history
| Year | Property taxes | Tax assessment |
|---|---|---|
| 2024 | -- | $245,800 +96.6% |
| 2023 | -- | $125,000 |
| 2022 | -- | $125,000 |
Find assessor info on the county website
Neighborhood: North Winton Village
Nearby schools
GreatSchools rating
- 3/10School 28 Henry HudsonGrades: K-8Distance: 0.3 mi
- 2/10East High SchoolGrades: 9-12Distance: 0.4 mi
- 4/10East Lower SchoolGrades: 6-8Distance: 0.4 mi
Schools provided by the listing agent
- District: Rochester
Source: NYSAMLSs. This data may not be complete. We recommend contacting the local school district to confirm school assignments for this home.

