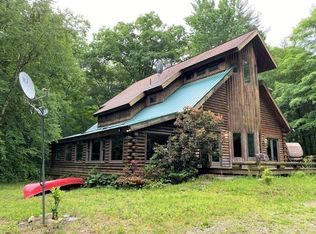Not a typo! $375,000 for this private oasis off scenic Greenwich Rd. Seller says SELL NOW. Exquisite offering with over 10 private acres, a spring fed pond, commercial size auto-repair buildings w/storage sheds, (rented at $900 per month). Drive by the business which is at the front of the property, and wind around the pond and through the trees until you see your beautiful home just ahead, welcoming you. You're about to fall in love. Expansive floor plan includes the big kitchen, dining room and a family room with soaring ceiling and a fireplace. A step down brings you to informal hang-out space with walls of windows and a jetted tub. A full bath that's accessible from this room or the upper level is here, along with your first floor bedroom. Your master bedroom has a full bath and 3 walk-in closets, and vaulted ceiling for a dramatic flair. Gets even better- ELEC BILL THIS MONTH WAS $0 FROM ELEC PANELS! But why waste time reading this description, CALL NOW!
This property is off market, which means it's not currently listed for sale or rent on Zillow. This may be different from what's available on other websites or public sources.
