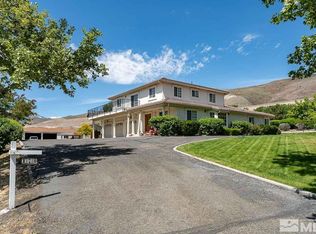Closed
$875,000
20890 Ames Ln, Reno, NV 89521
4beds
3,608sqft
Single Family Residence
Built in 1966
1.26 Acres Lot
$883,800 Zestimate®
$243/sqft
$3,935 Estimated rent
Home value
$883,800
$804,000 - $972,000
$3,935/mo
Zestimate® history
Loading...
Owner options
Explore your selling options
What's special
Breathtaking Views & Endless Possibilities on this 1.28 acre horse property! Nestled in a stunning setting with spectacular mountain and valley views, this 3,608 sq. ft. home offers space, versatility, and recent upgrades throughout. Enjoy outdoor living at its finest on the expansive Trex deck, perfect for soaking in the scenery. The beautifully landscaped yard features lush grass, kids’ monkey bars, two garden boxes, and fruit trees (apple, peach, cherry, and plum), making it a true oasis., This 4-bedroom + office, 3-bathroom home boasts two large living spaces, with the downstairs area offering flexibility as a game room or in-law quarters. The interior has been freshly painted, and major updates include newer downstairs LVP flooring, new vinyl windows, well electrical & pump, water softener and purification system, air conditioner, downstairs windows, and window well—all within the past few years. For those needing garage space & storage, the detached 3-car garage is separately metered with 220 amp power and offers ample parking and driveway space—ideal for vehicles, Toys, or a workshop. The property is also cross-fenced for animals, making it a fantastic option for those with livestock or pets. Don’t miss this rare opportunity to own a beautifully updated home with unparalleled views and endless potential! The Vacuum, hot tub, play structure with the swings will be removed prior to sale. Hanging storage rack in garage, TV with mount in basement will stay. Buyer's agent are responsible for notifying their clients that there may be listening and recording devices on the property, please consider this your formal notice, and ensure your clients are notified prior to entering the property. All information provided to be verified by the buyer and buyers agent. Final walk through constitutes satisfaction with information supplied herein and satisfaction with condition of the property as well as any completed repairs (if any). Seller will not close escrow until a signed final walk through or waiver has been received. If you are currently engaged in exclusive representation with another broker this is not intended as a solicitation.
Zillow last checked: 8 hours ago
Listing updated: August 25, 2025 at 09:35am
Listed by:
Jessica Hodges B.145936 775-813-7024,
Real Broker LLC,
Hodges & Associates Real Estate Group 775-813-7024,
Real Broker LLC
Bought with:
Jessica Hodges, B.145936
Real Broker LLC
Source: NNRMLS,MLS#: 250003494
Facts & features
Interior
Bedrooms & bathrooms
- Bedrooms: 4
- Bathrooms: 3
- Full bathrooms: 3
Heating
- Baseboard, ENERGY STAR Qualified Equipment, Forced Air, Hot Water, Oil
Cooling
- Central Air, ENERGY STAR Qualified Equipment, Refrigerated
Appliances
- Included: Dishwasher, Disposal, Double Oven, Dryer, Electric Cooktop, ENERGY STAR Qualified Appliances, Refrigerator, Washer, Water Softener Owned
- Laundry: Laundry Area, Laundry Room, Shelves
Features
- High Ceilings, Smart Thermostat
- Flooring: Carpet, Ceramic Tile, Laminate, Wood
- Windows: Blinds, Double Pane Windows, Drapes, Rods, Vinyl Frames
- Has basement: Yes
- Number of fireplaces: 2
Interior area
- Total structure area: 3,608
- Total interior livable area: 3,608 sqft
Property
Parking
- Total spaces: 3
- Parking features: Garage
- Garage spaces: 3
Features
- Stories: 1
- Patio & porch: Patio, Deck
- Exterior features: Dog Run
- Fencing: Back Yard,Partial
- Has view: Yes
- View description: Desert, Mountain(s), Valley
Lot
- Size: 1.26 Acres
- Features: Gentle Sloping, Landscaped, Level, Sloped Down, Sprinklers In Front, Sprinklers In Rear
Details
- Additional structures: Barn(s), Corral(s), Outbuilding
- Parcel number: 04533708
- Zoning: Lds
- Horses can be raised: Yes
Construction
Type & style
- Home type: SingleFamily
- Property subtype: Single Family Residence
Materials
- Foundation: Brick/Mortar, Slab
- Roof: Composition,Pitched,Shingle
Condition
- New construction: No
- Year built: 1966
Utilities & green energy
- Sewer: Septic Tank
- Water: Private, Well
- Utilities for property: Cable Available, Electricity Available, Internet Available, Phone Available, Water Available, Cellular Coverage
Community & neighborhood
Security
- Security features: Smoke Detector(s)
Location
- Region: Reno
- Subdivision: Pleasant Valley Estates
Other
Other facts
- Listing terms: 1031 Exchange,Cash,Conventional,FHA,VA Loan
Price history
| Date | Event | Price |
|---|---|---|
| 8/22/2025 | Sold | $875,000-2.8%$243/sqft |
Source: | ||
| 7/19/2025 | Contingent | $900,000$249/sqft |
Source: | ||
| 7/9/2025 | Price change | $900,000-2.7%$249/sqft |
Source: | ||
| 6/17/2025 | Listed for sale | $925,000$256/sqft |
Source: | ||
| 5/15/2025 | Contingent | $925,000$256/sqft |
Source: | ||
Public tax history
| Year | Property taxes | Tax assessment |
|---|---|---|
| 2025 | $2,384 +3% | $106,363 +3.5% |
| 2024 | $2,314 +3% | $102,790 +7.8% |
| 2023 | $2,247 +3% | $95,331 +17.1% |
Find assessor info on the county website
Neighborhood: Galena
Nearby schools
GreatSchools rating
- 7/10Pleasant Valley Elementary SchoolGrades: PK-5Distance: 0.8 mi
- 7/10Marce Herz Middle SchoolGrades: 6-8Distance: 3.4 mi
- 7/10Galena High SchoolGrades: 9-12Distance: 2 mi
Schools provided by the listing agent
- Elementary: Pleasant Valley
- Middle: Marce Herz
- High: Galena
Source: NNRMLS. This data may not be complete. We recommend contacting the local school district to confirm school assignments for this home.
Get a cash offer in 3 minutes
Find out how much your home could sell for in as little as 3 minutes with a no-obligation cash offer.
Estimated market value$883,800
Get a cash offer in 3 minutes
Find out how much your home could sell for in as little as 3 minutes with a no-obligation cash offer.
Estimated market value
$883,800
