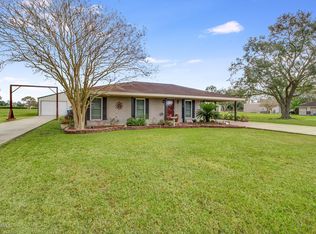Sold on 09/10/25
Price Unknown
209 Alva Rd, Youngsville, LA 70592
2beds
1,738sqft
Single Family Residence
Built in 1975
1.75 Acres Lot
$291,500 Zestimate®
$--/sqft
$1,748 Estimated rent
Home value
$291,500
$277,000 - $306,000
$1,748/mo
Zestimate® history
Loading...
Owner options
Explore your selling options
What's special
Welcome home to peace and privacy in the scenic Youngsville countryside! This beautifully maintained property offers the perfect blend of charm and functionality, featuring an immaculate home and a HUGE shop (24'x40')--spacious enough to accommodate your boat, camper, or RV. Step inside to a stylish farmhouse-chic interior where an open floor plan seamlessly connects the kitchen, dining, and family rooms--perfect for everyday living and entertaining. The primary suite features a private ensuite bath, while the secondary bedroom is conveniently located near the hall bath. A generous utility room includes a walk-in pantry to meet all your household storage needs. At the back of the home, you'll find a flexible, climate-controlled bonus room that opens onto a large covered patio--ideal for relaxing or hosting guests. Outside, mature oaks and pecan trees provide natural shade and beauty. Don't miss this one - it's a rare gem!
Zillow last checked: 8 hours ago
Listing updated: September 10, 2025 at 10:16am
Listed by:
Merrie Chris Leger,
RE/MAX Acadiana
Source: RAA,MLS#: 2500001914
Facts & features
Interior
Bedrooms & bathrooms
- Bedrooms: 2
- Bathrooms: 2
- Full bathrooms: 2
Heating
- Central, Electric
Cooling
- Central Air
Appliances
- Included: Dishwasher, Disposal, Dryer, Electric Cooktop, Refrigerator, Washer, Electric Stove Con
- Laundry: Electric Dryer Hookup, Washer Hookup
Features
- Crown Molding, Dual Closets, Kitchen Island, Separate Shower, Walk-in Pantry, Walk-In Closet(s), Butcher Block Counters, Granite Counters
- Flooring: Tile, Vinyl Plank
- Doors: Storm Door(s)
- Windows: Window Treatments, Double Pane Windows
- Has fireplace: No
Interior area
- Total interior livable area: 1,738 sqft
Property
Parking
- Total spaces: 2
- Parking features: Carport
- Carport spaces: 2
Features
- Stories: 1
- Patio & porch: Covered, Open
- Exterior features: Lighting
- Fencing: None
Lot
- Size: 1.75 Acres
- Dimensions: 230 x 333.2
- Features: 1 to 2.99 Acres, Dead-End, Level
Details
- Additional structures: RV/Boat Storage, Workshop
- Parcel number: 6060322
- Zoning: Residential
- Special conditions: Arms Length
- Horses can be raised: Yes
Construction
Type & style
- Home type: SingleFamily
- Architectural style: Traditional
- Property subtype: Single Family Residence
Materials
- Brick Veneer, Stucco, Frame
- Foundation: Slab
- Roof: Composition
Condition
- Resale
- Year built: 1975
Utilities & green energy
- Electric: Elec: SLEMCO
Community & neighborhood
Community
- Community features: Acreage
Location
- Region: Youngsville
- Subdivision: None
Price history
| Date | Event | Price |
|---|---|---|
| 9/10/2025 | Sold | -- |
Source: | ||
| 8/13/2025 | Pending sale | $290,000$167/sqft |
Source: | ||
| 8/2/2025 | Listed for sale | $290,000$167/sqft |
Source: | ||
| 5/15/1995 | Sold | -- |
Source: Agent Provided Report a problem | ||
Public tax history
| Year | Property taxes | Tax assessment |
|---|---|---|
| 2024 | $1,423 +0.1% | $16,119 -0.2% |
| 2023 | $1,422 0% | $16,157 |
| 2022 | $1,423 -0.4% | $16,157 |
Find assessor info on the county website
Neighborhood: 70592
Nearby schools
GreatSchools rating
- 9/10Green T. Lindon Elementary SchoolGrades: PK-5Distance: 2.5 mi
- 6/10Youngsville Middle SchoolGrades: 6-8Distance: 2.5 mi
- 6/10O. Comeaux High SchoolGrades: 9-12Distance: 6.5 mi
Schools provided by the listing agent
- Elementary: Martial Billeaud
- Middle: Broussard
- High: Southside
Source: RAA. This data may not be complete. We recommend contacting the local school district to confirm school assignments for this home.
Sell for more on Zillow
Get a free Zillow Showcase℠ listing and you could sell for .
$291,500
2% more+ $5,830
With Zillow Showcase(estimated)
$297,330