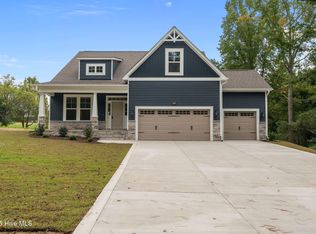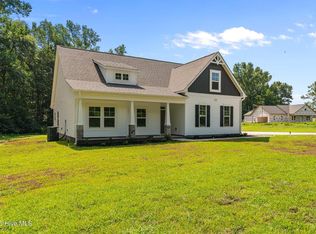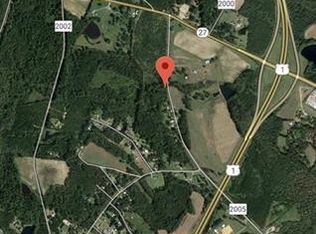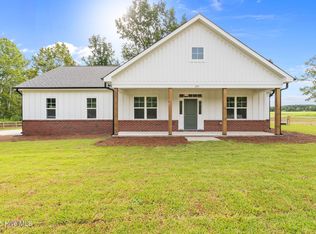Sold for $525,000
$525,000
209 Atkins Road, Cameron, NC 28326
4beds
2,452sqft
Single Family Residence
Built in 2025
1.3 Acres Lot
$529,500 Zestimate®
$214/sqft
$2,511 Estimated rent
Home value
$529,500
$482,000 - $582,000
$2,511/mo
Zestimate® history
Loading...
Owner options
Explore your selling options
What's special
Now offering $10,000 towards seller concessions with preferred lender! Move-in ready new home with the freedom of NO HOA on a beautiful 1.3 acre lot with mature hardwood trees. On-Site Homes proudly presents the Berton floor plan, featuring an open-concept layout, a main-level master suite, and a spacious three-car garage. Don't miss this unique property in a highly convenient location just minutes to US-1 Highway for easy access to Sanford, Raleigh, Southern Pines, and Fort Bragg. Close to downtown Historic Cameron and Phillips Memorial Park
Zillow last checked: 8 hours ago
Listing updated: December 01, 2025 at 09:48am
Listed by:
Justin Mace 910-690-9561,
Carolina Property Sales,
Pete C Mace 910-639-2882,
Carolina Property Sales
Bought with:
A Non Member
A Non Member
Source: Hive MLS,MLS#: 100531809 Originating MLS: Mid Carolina Regional MLS
Originating MLS: Mid Carolina Regional MLS
Facts & features
Interior
Bedrooms & bathrooms
- Bedrooms: 4
- Bathrooms: 3
- Full bathrooms: 2
- 1/2 bathrooms: 1
Primary bedroom
- Level: Main
- Dimensions: 16.2 x 13
Heating
- Electric, Heat Pump
Cooling
- Central Air
Appliances
- Included: Built-In Microwave, Range, Dishwasher
Features
- Master Downstairs, Walk-in Closet(s), Vaulted Ceiling(s), Tray Ceiling(s), High Ceilings, Kitchen Island, Ceiling Fan(s), Pantry, Walk-in Shower, Gas Log, Walk-In Closet(s)
- Flooring: Carpet, Laminate, Tile
- Has fireplace: Yes
- Fireplace features: Gas Log
Interior area
- Total structure area: 2,452
- Total interior livable area: 2,452 sqft
Property
Parking
- Total spaces: 3
- Parking features: Concrete
- Garage spaces: 3
Features
- Levels: Two
- Stories: 2
- Patio & porch: Covered, Porch
- Fencing: None
Lot
- Size: 1.30 Acres
Details
- Parcel number: 20240726
- Zoning: RA
- Special conditions: Standard
Construction
Type & style
- Home type: SingleFamily
- Property subtype: Single Family Residence
Materials
- Vinyl Siding
- Foundation: Slab
- Roof: Architectural Shingle
Condition
- New construction: Yes
- Year built: 2025
Utilities & green energy
- Sewer: Septic Tank
- Utilities for property: Water Connected
Community & neighborhood
Location
- Region: Cameron
- Subdivision: Not In Subdivision
HOA & financial
HOA
- Has HOA: No
Other
Other facts
- Listing agreement: Exclusive Right To Sell
- Listing terms: Cash,Conventional,FHA,USDA Loan,VA Loan
- Road surface type: Paved
Price history
| Date | Event | Price |
|---|---|---|
| 11/25/2025 | Sold | $525,000$214/sqft |
Source: | ||
| 10/28/2025 | Contingent | $525,000$214/sqft |
Source: | ||
| 10/28/2025 | Pending sale | $525,000$214/sqft |
Source: | ||
| 9/21/2025 | Listed for sale | $525,000-4.5%$214/sqft |
Source: | ||
| 8/12/2025 | Listing removed | $549,900$224/sqft |
Source: | ||
Public tax history
Tax history is unavailable.
Neighborhood: 28326
Nearby schools
GreatSchools rating
- 7/10Cameron Elementary SchoolGrades: K-5Distance: 1.4 mi
- 6/10Crain's Creek Middle SchoolGrades: 6-8Distance: 4 mi
- 7/10Union Pines High SchoolGrades: 9-12Distance: 5.8 mi
Schools provided by the listing agent
- Elementary: Cameron Elementary
- Middle: Crain's Creek Middle
- High: Union Pines High
Source: Hive MLS. This data may not be complete. We recommend contacting the local school district to confirm school assignments for this home.
Get a cash offer in 3 minutes
Find out how much your home could sell for in as little as 3 minutes with a no-obligation cash offer.
Estimated market value$529,500
Get a cash offer in 3 minutes
Find out how much your home could sell for in as little as 3 minutes with a no-obligation cash offer.
Estimated market value
$529,500



